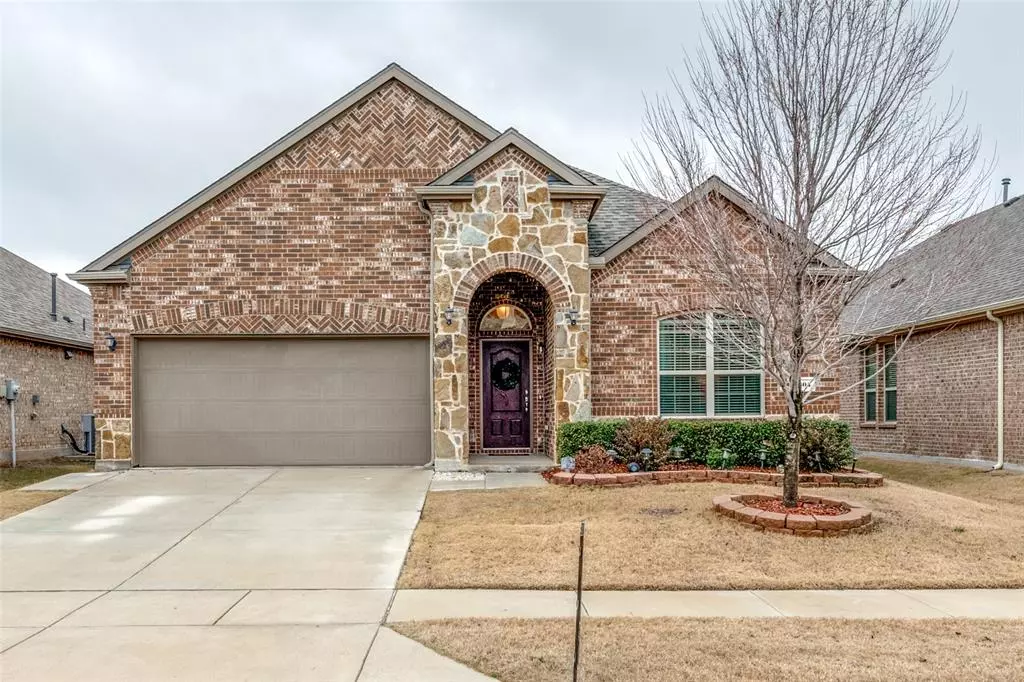$475,000
For more information regarding the value of a property, please contact us for a free consultation.
3 Beds
2 Baths
2,033 SqFt
SOLD DATE : 02/29/2024
Key Details
Property Type Single Family Home
Sub Type Single Family Residence
Listing Status Sold
Purchase Type For Sale
Square Footage 2,033 sqft
Price per Sqft $233
Subdivision Rivendale By The Lake Phose 4
MLS Listing ID 20520654
Sold Date 02/29/24
Style Traditional
Bedrooms 3
Full Baths 2
HOA Fees $27
HOA Y/N Mandatory
Year Built 2016
Lot Size 5,501 Sqft
Acres 0.1263
Property Description
Nice 1 story, open floor plan with high ceilings throughout, in highly sought after Frisco community. Nice size Principal Bedroom. Main bathroom with double vanities granite counter top, garden tub separate shower and ample size walk-in closet. The additional 2 bedrooms are of good size and share the 2nd full bath with Tub & shower. Nice office, plus another smaller but separate office or tech space to left of Living area. Living area has a gas fireplace. Kitchen has breakfast Bar Island with granite counter top and walk-in pantry. In addition there is a nice breakfast room and to left of kitchen a dry bar area. Laundry room is has cabinets and large table also with granite counter top. Back yard is fenced and patio has been extended. 2 car garage with storage above the garage door opener remains with home.
Location
State TX
County Denton
Community Club House, Curbs, Playground, Pool, Sidewalks
Direction From Hwy 121 go north on FM 423 and (L) on Kings Rd then (R) on Stark Rd (L) on Weymouth Drive (R) on Ellenboro Street (L) on Rockingham Street and (R) on Riversdale Rd home will be on left side of street.
Rooms
Dining Room 1
Interior
Interior Features Cable TV Available, Double Vanity, Dry Bar, Granite Counters, High Speed Internet Available, Open Floorplan, Pantry, Walk-In Closet(s)
Heating Central, Fireplace(s), Natural Gas
Cooling Ceiling Fan(s), Central Air, Electric
Flooring Carpet, Ceramic Tile
Fireplaces Number 1
Fireplaces Type Gas, Living Room
Appliance Dishwasher, Disposal, Gas Range, Microwave, Plumbed For Gas in Kitchen
Heat Source Central, Fireplace(s), Natural Gas
Laundry Electric Dryer Hookup, Utility Room, Washer Hookup
Exterior
Garage Spaces 2.0
Fence Back Yard, Fenced, Wood
Community Features Club House, Curbs, Playground, Pool, Sidewalks
Utilities Available Asphalt, Cable Available, City Sewer, City Water, Curbs, Master Gas Meter, Master Water Meter
Roof Type Composition,Shingle
Total Parking Spaces 2
Garage Yes
Building
Story One
Foundation Slab
Level or Stories One
Structure Type Brick,Rock/Stone
Schools
Elementary Schools Hackberry
Middle Schools Lakeside
High Schools Little Elm
School District Little Elm Isd
Others
Restrictions Deed,Easement(s)
Ownership call Agent
Acceptable Financing Cash, Conventional
Listing Terms Cash, Conventional
Financing Cash
Special Listing Condition Deed Restrictions
Read Less Info
Want to know what your home might be worth? Contact us for a FREE valuation!

Our team is ready to help you sell your home for the highest possible price ASAP

©2024 North Texas Real Estate Information Systems.
Bought with Mary Renz • REB365

"My job is to find and attract mastery-based agents to the office, protect the culture, and make sure everyone is happy! "

