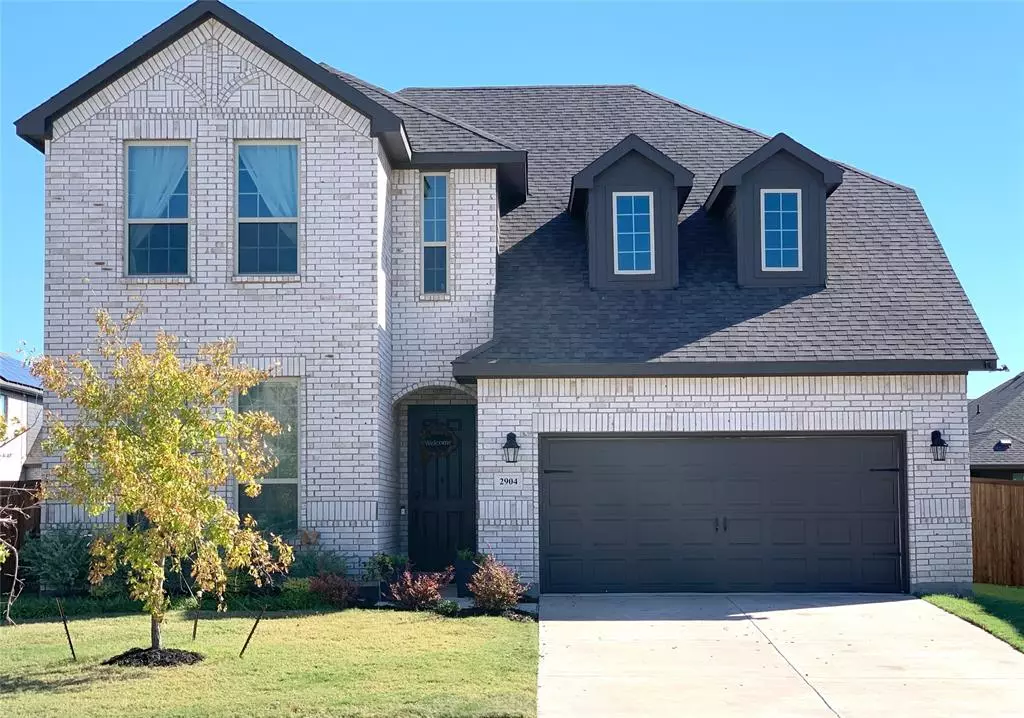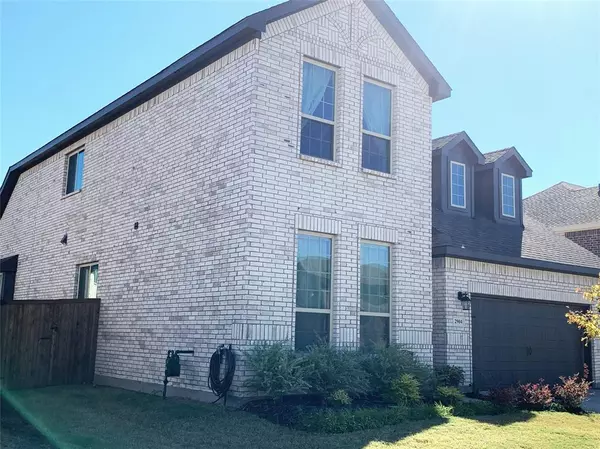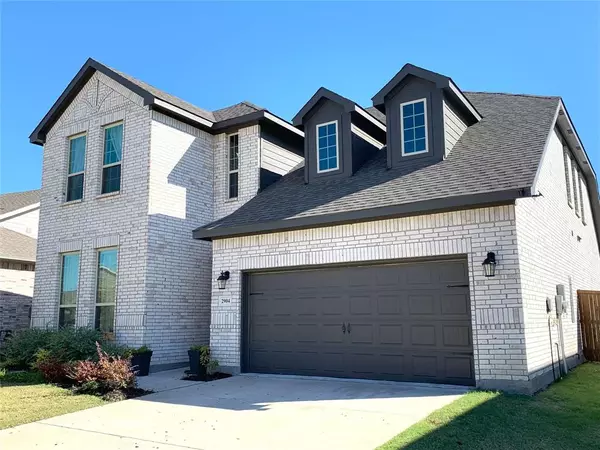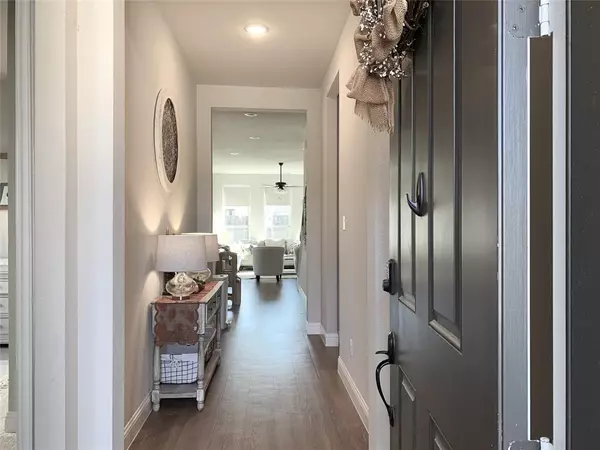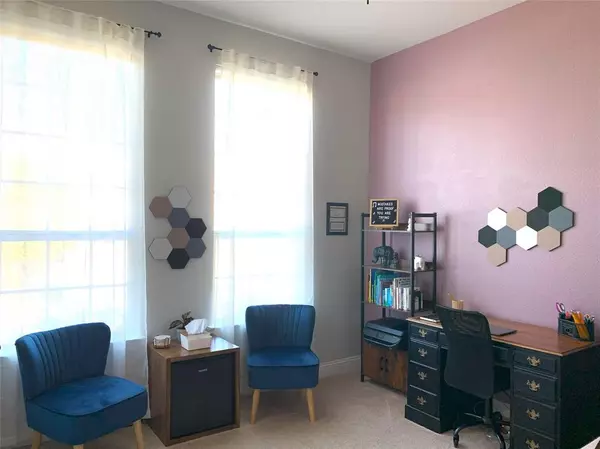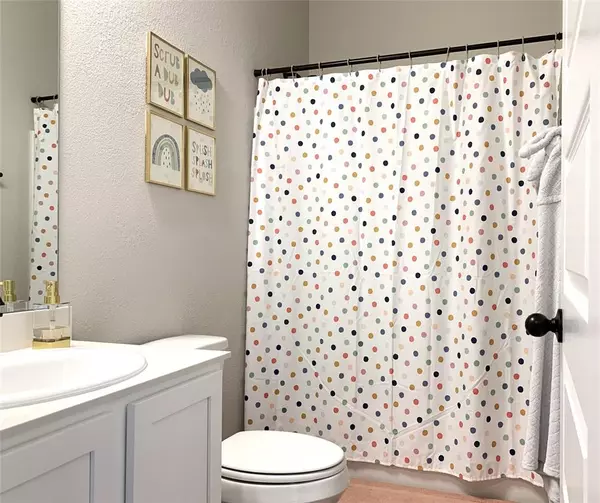$479,000
For more information regarding the value of a property, please contact us for a free consultation.
5 Beds
3 Baths
2,716 SqFt
SOLD DATE : 02/29/2024
Key Details
Property Type Single Family Home
Sub Type Single Family Residence
Listing Status Sold
Purchase Type For Sale
Square Footage 2,716 sqft
Price per Sqft $176
Subdivision Arrow Brooke Ph 2C
MLS Listing ID 20468869
Sold Date 02/29/24
Style Traditional
Bedrooms 5
Full Baths 3
HOA Fees $65/qua
HOA Y/N Mandatory
Year Built 2021
Annual Tax Amount $11,729
Lot Size 7,623 Sqft
Acres 0.175
Property Description
PRICE IMPROVEMENT. Impeccably maintained and gorgeous throughout. Split floorplan. Master and two other bedrooms down, easily used as an office. The open kitchen, dining, and living gives a feel of warmth and community, perfect for entertaining or sweet family time. The huge windows definitely brings the outside in. Kitchen is well appointed with plenty of cabinets and counter space, and includes a double oven. Check out the expansive island to allow for additional seating, dining, or serving. The Master suite has everything. Spacious with beautiful windows and a spa like bath with his and her sinks. Stunning oversized shower! Closet space is a problem? Not here. Take a look at the separate his and her walk in closets. Upstairs offers a large game room, additional bedrooms and a large bath with double sinks. Step outside to the extended covered patio and a huge back yard. Home is only steps away from a pool, fishing, playground, hike and bike trails, and so much more.
Location
State TX
County Denton
Community Community Pool, Curbs, Fishing, Greenbelt, Jogging Path/Bike Path, Lake, Park, Playground, Sidewalks
Direction Follow GPS
Rooms
Dining Room 1
Interior
Interior Features Built-in Features, Chandelier, Decorative Lighting, Double Vanity, Eat-in Kitchen, Granite Counters, High Speed Internet Available, Kitchen Island, Open Floorplan, Pantry, Walk-In Closet(s)
Heating Natural Gas
Cooling Ceiling Fan(s), Central Air, Electric
Flooring Carpet, Ceramic Tile
Fireplaces Number 1
Fireplaces Type Gas Logs
Appliance Dishwasher, Disposal, Gas Cooktop, Gas Oven, Gas Water Heater, Microwave, Double Oven, Plumbed For Gas in Kitchen, Tankless Water Heater
Heat Source Natural Gas
Exterior
Exterior Feature Covered Patio/Porch, Rain Gutters, Playground, Private Yard
Garage Spaces 2.0
Fence Wood
Community Features Community Pool, Curbs, Fishing, Greenbelt, Jogging Path/Bike Path, Lake, Park, Playground, Sidewalks
Utilities Available City Sewer, City Water, Curbs, Individual Gas Meter, Individual Water Meter, Sidewalk
Total Parking Spaces 2
Garage Yes
Building
Lot Description Few Trees, Interior Lot, Landscaped, Lrg. Backyard Grass, Sprinkler System
Story Two
Level or Stories Two
Structure Type Brick
Schools
Elementary Schools Union Park
Middle Schools Pat Hagan Cheek
High Schools Ray Braswell
School District Denton Isd
Others
Ownership See Agent
Acceptable Financing Cash, Conventional, FHA, VA Loan
Listing Terms Cash, Conventional, FHA, VA Loan
Financing Conventional
Read Less Info
Want to know what your home might be worth? Contact us for a FREE valuation!

Our team is ready to help you sell your home for the highest possible price ASAP

©2025 North Texas Real Estate Information Systems.
Bought with Selima Tasneem • JPAR - Frisco
"My job is to find and attract mastery-based agents to the office, protect the culture, and make sure everyone is happy! "

