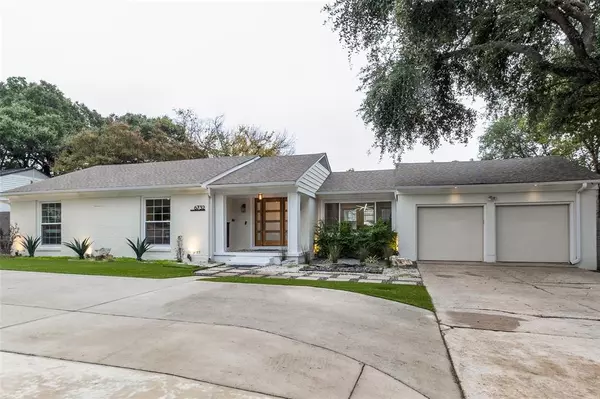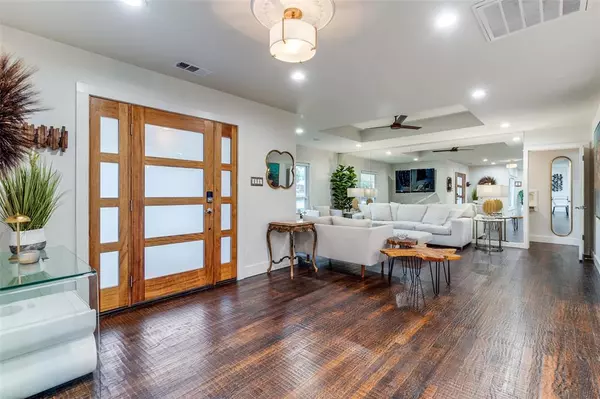$839,000
For more information regarding the value of a property, please contact us for a free consultation.
3 Beds
2 Baths
2,077 SqFt
SOLD DATE : 02/29/2024
Key Details
Property Type Single Family Home
Sub Type Single Family Residence
Listing Status Sold
Purchase Type For Sale
Square Footage 2,077 sqft
Price per Sqft $403
Subdivision Walnut Crest
MLS Listing ID 20479721
Sold Date 02/29/24
Style Ranch,Traditional
Bedrooms 3
Full Baths 2
HOA Y/N None
Year Built 1950
Annual Tax Amount $11,566
Lot Size 0.303 Acres
Acres 0.303
Property Description
Timeless elegance meets modern comfort in this meticulously updated Preston Hollow home. Step inside and you’ll fall in love with the hand-scraped hardwoods throughout, open floorpan, and a chefs kitchen with marble countertops, center island and custom cabinetry. With 3 bedrooms and 2 baths, the home offers a well-designed layout for comfortable living and entertaining. The large circular drive and beautiful landscaping not only adds curb appeal but also provides convenient access and extra parking space. Recent updates include a tankless hot water heater, extensive plumbing and electrical work, and new HVAC units. Venture into the backyard, and you'll find a delightful surprise—an inviting putting green, perfect for golf enthusiasts or those seeking outdoor recreation. This residence harmonizes the allure of a ranch-style aesthetic with contemporary upgrades, creating a welcoming and stylish abode.
Location
State TX
County Dallas
Direction Located on the South side of Walnut Hill between Preston & Hillcrest.
Rooms
Dining Room 2
Interior
Interior Features Built-in Wine Cooler, Cable TV Available, Chandelier, Decorative Lighting, Double Vanity, Eat-in Kitchen, Flat Screen Wiring, High Speed Internet Available, Kitchen Island, Pantry
Heating Central, Natural Gas, Zoned
Cooling Ceiling Fan(s), Central Air, Electric, Multi Units, Zoned
Flooring Wood
Appliance Dishwasher, Disposal, Gas Cooktop, Gas Oven, Gas Range, Microwave, Convection Oven, Double Oven, Plumbed For Gas in Kitchen, Tankless Water Heater, Vented Exhaust Fan, Warming Drawer
Heat Source Central, Natural Gas, Zoned
Laundry Electric Dryer Hookup, Full Size W/D Area, Washer Hookup
Exterior
Exterior Feature Courtyard, Covered Patio/Porch, Rain Gutters, Lighting
Garage Spaces 2.0
Fence Fenced, Gate, Wood
Utilities Available Alley, Cable Available, City Sewer, City Water, Concrete, Curbs, Individual Gas Meter, Individual Water Meter, Sidewalk
Roof Type Asphalt
Total Parking Spaces 2
Garage Yes
Building
Lot Description Landscaped, Lrg. Backyard Grass, Other
Story One
Foundation Pillar/Post/Pier
Level or Stories One
Structure Type Brick,Wood
Schools
Elementary Schools Prestonhol
Middle Schools Benjamin Franklin
High Schools Hillcrest
School District Dallas Isd
Others
Restrictions None
Ownership as record
Acceptable Financing Cash, Conventional
Listing Terms Cash, Conventional
Financing Conventional
Read Less Info
Want to know what your home might be worth? Contact us for a FREE valuation!

Our team is ready to help you sell your home for the highest possible price ASAP

©2024 North Texas Real Estate Information Systems.
Bought with Chad Redel • Ebby Halliday, REALTORS

"My job is to find and attract mastery-based agents to the office, protect the culture, and make sure everyone is happy! "






