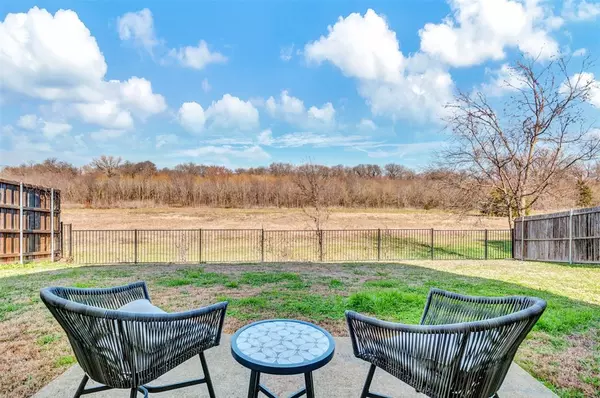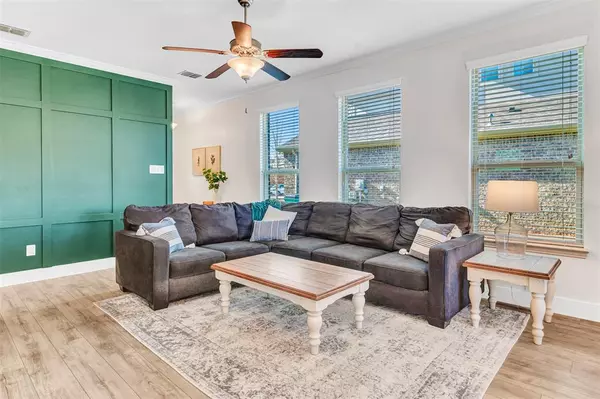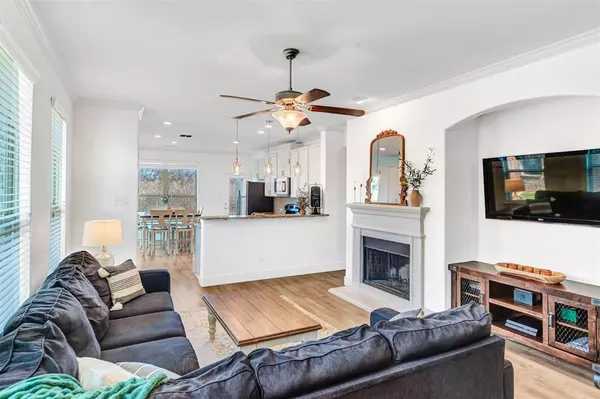$425,000
For more information regarding the value of a property, please contact us for a free consultation.
4 Beds
3 Baths
1,907 SqFt
SOLD DATE : 02/29/2024
Key Details
Property Type Single Family Home
Sub Type Single Family Residence
Listing Status Sold
Purchase Type For Sale
Square Footage 1,907 sqft
Price per Sqft $222
Subdivision Pecan Ridge Estates Ph One
MLS Listing ID 20503586
Sold Date 02/29/24
Style Traditional
Bedrooms 4
Full Baths 2
Half Baths 1
HOA Fees $24/ann
HOA Y/N Mandatory
Year Built 2015
Annual Tax Amount $5,628
Lot Size 6,534 Sqft
Acres 0.15
Property Description
FALL IN LOVE with this charming residence nestled on a premium conservation lot with NO REAR neighbors! This immaculate, well-maintained home features tall ceilings with walls of windows for tons of natural light, neutral paint, and luxury vinyl plank floors throughout - that means NO CARPET! Enjoy an open-concept living space with a spacious family room that opens to a well-appointed kitchen complete with custom cabinetry & ample counter space, granite countertops, stainless steel appliances, breakfast bar & an adjoining dining space. Retreat to the private master bedroom with an en-suite bath featuring dual sinks, a garden tub, a separate shower, and a spacious walk-in closet. Three additional split bedrooms offer plenty of space for family & guests. Upstairs game room. Tons of storage. Private backyard with picturesque views of greenbelt where deer & wildlife abound! Enjoy quick walks to Inspiration Park & local schools. Less than 5 miles to downtown McKinney, local shops & dining.
Location
State TX
County Collin
Direction Take Hwy 5 North to FM 543. At the stop light, left onto FM 543. From FM 543 second left onto Osage Drive. Home will be on the Right. Welcome!
Rooms
Dining Room 1
Interior
Interior Features Cable TV Available, Decorative Lighting, Double Vanity, Eat-in Kitchen, Flat Screen Wiring, Granite Counters, High Speed Internet Available, Pantry, Walk-In Closet(s)
Heating Central, Electric
Cooling Ceiling Fan(s), Central Air, Electric, Zoned
Flooring Luxury Vinyl Plank
Fireplaces Number 1
Fireplaces Type Living Room, Wood Burning
Appliance Dishwasher, Disposal, Electric Oven, Electric Range, Microwave
Heat Source Central, Electric
Laundry Electric Dryer Hookup, Utility Room, Full Size W/D Area, Washer Hookup
Exterior
Exterior Feature Garden(s), Rain Gutters
Garage Spaces 2.0
Fence Back Yard, Fenced, Gate, Metal, Wood
Utilities Available Cable Available, City Sewer, City Water, Concrete, Curbs, Individual Water Meter, Sidewalk, Underground Utilities
Roof Type Composition
Total Parking Spaces 2
Garage Yes
Building
Lot Description Adjacent to Greenbelt, Few Trees, Greenbelt, Interior Lot, Landscaped, Lrg. Backyard Grass, Sprinkler System, Subdivision
Story Two
Foundation Slab
Level or Stories Two
Structure Type Brick
Schools
Elementary Schools Naomi Press
Middle Schools Johnson
High Schools Mckinney North
School District Mckinney Isd
Others
Ownership ON FILE
Acceptable Financing Cash, Conventional, FHA, VA Loan
Listing Terms Cash, Conventional, FHA, VA Loan
Financing Conventional
Read Less Info
Want to know what your home might be worth? Contact us for a FREE valuation!

Our team is ready to help you sell your home for the highest possible price ASAP

©2025 North Texas Real Estate Information Systems.
Bought with Amy Gibbs • United Real Estate Insight
"My job is to find and attract mastery-based agents to the office, protect the culture, and make sure everyone is happy! "






