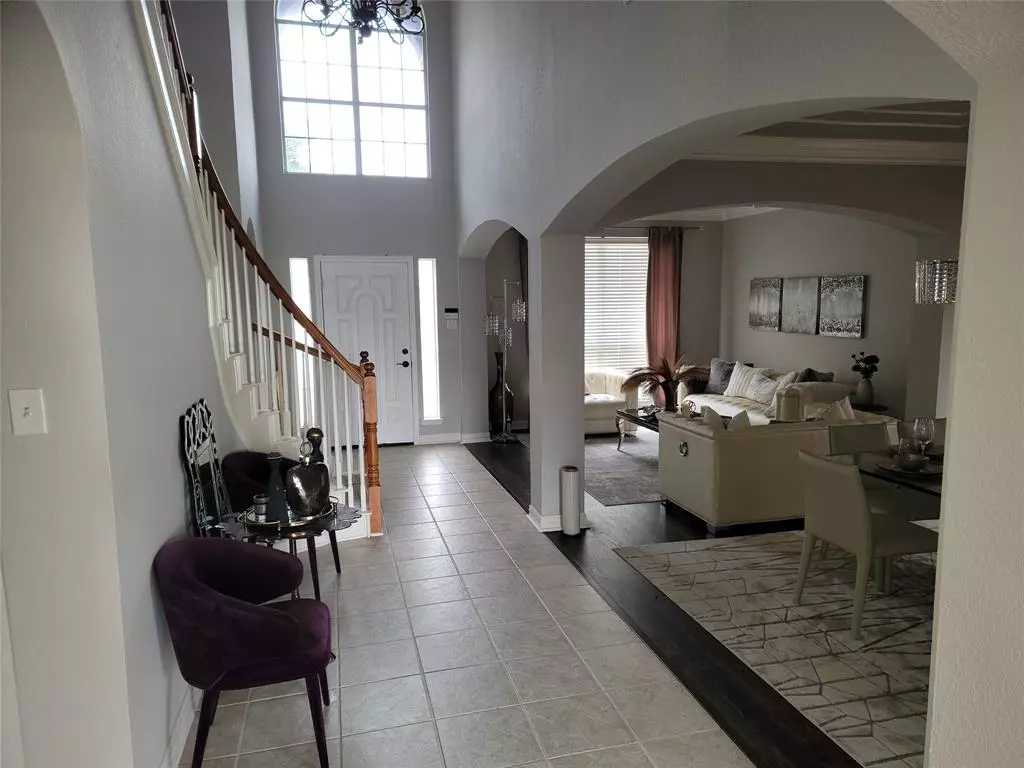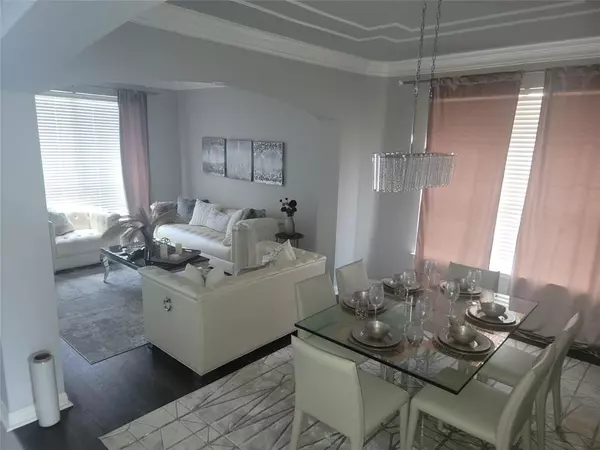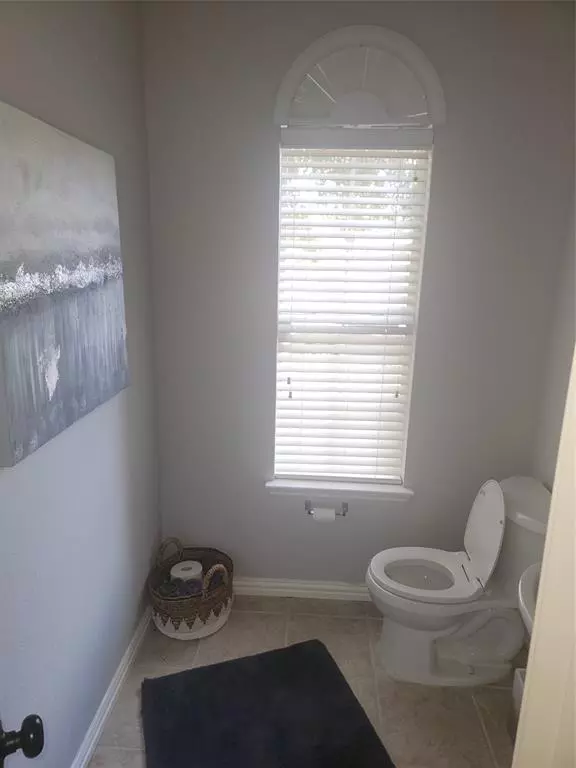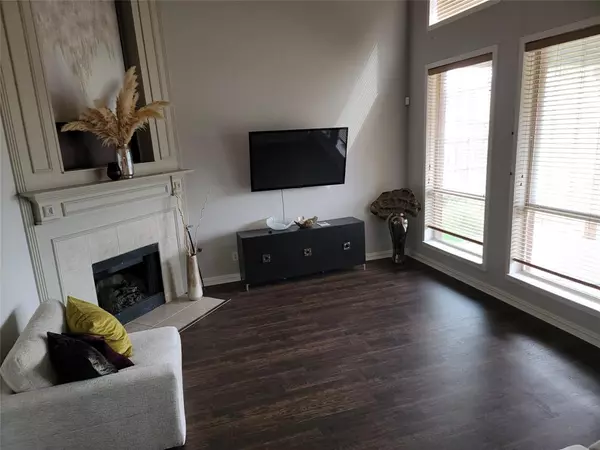$699,000
For more information regarding the value of a property, please contact us for a free consultation.
4 Beds
4 Baths
3,961 SqFt
SOLD DATE : 10/20/2023
Key Details
Property Type Single Family Home
Sub Type Single Family Residence
Listing Status Sold
Purchase Type For Sale
Square Footage 3,961 sqft
Price per Sqft $176
Subdivision Eldorado Heights Sec Iii Ph Iii
MLS Listing ID 20184257
Sold Date 10/20/23
Bedrooms 4
Full Baths 3
Half Baths 1
HOA Fees $29/ann
HOA Y/N Mandatory
Year Built 2002
Annual Tax Amount $8,395
Lot Size 7,405 Sqft
Acres 0.17
Property Description
PRICED TO SELL AS-IS!!! This wonderful house has 4 oversized bedrooms with walk in closets plus study, 2 dining areas, 3 living areas, and a wonderful pool. Backyard and driveway has a fence installed in 2019 with power gate that surrounds driveway. Downstairs features extended master suite, study, stacked formal dining and living rooms, 2 story living room open to the kitchen and breakfast area and bar. Upstairs you will find a 3rd living room, media, 2 bedrooms sharing a bathroom, and 4th bedroom has it's own personal bathroom. Additional parking area within fence was custom poured to store a Ford F250. New roof 2019. Paint 2020. Flooring Updated 2020 in Formal dining, formal living, and main living.
Location
State TX
County Collin
Direction From 121 and Lake Forest head north. Take a left on Cedar Elm Drive. Left on Woodson. Right on Vineyard. Left on Oldham. House will be the 3rd house on the left.
Rooms
Dining Room 3
Interior
Interior Features Cable TV Available, Decorative Lighting, Double Vanity, Eat-in Kitchen, High Speed Internet Available, Kitchen Island, Natural Woodwork, Open Floorplan, Pantry, Walk-In Closet(s)
Heating Central, Electric, Fireplace(s)
Cooling Central Air, Electric
Flooring Carpet, Ceramic Tile
Fireplaces Number 1
Fireplaces Type Family Room
Appliance Dishwasher, Electric Cooktop, Electric Oven
Heat Source Central, Electric, Fireplace(s)
Laundry Utility Room, Washer Hookup
Exterior
Exterior Feature Covered Patio/Porch, Rain Gutters
Garage Spaces 2.0
Carport Spaces 2
Pool In Ground
Utilities Available City Sewer, City Water, Curbs
Roof Type Composition
Total Parking Spaces 2
Garage Yes
Private Pool 1
Building
Story Two
Foundation Slab
Level or Stories Two
Structure Type Brick,Wood
Schools
Elementary Schools Johnson
Middle Schools Evans
High Schools Mckinney
School District Mckinney Isd
Others
Ownership See Taxes
Acceptable Financing Cash, Conventional, VA Loan
Listing Terms Cash, Conventional, VA Loan
Financing Conventional
Read Less Info
Want to know what your home might be worth? Contact us for a FREE valuation!

Our team is ready to help you sell your home for the highest possible price ASAP

©2025 North Texas Real Estate Information Systems.
Bought with Emmanuel Ikharebha • Coldwell Banker Realty
"My job is to find and attract mastery-based agents to the office, protect the culture, and make sure everyone is happy! "






