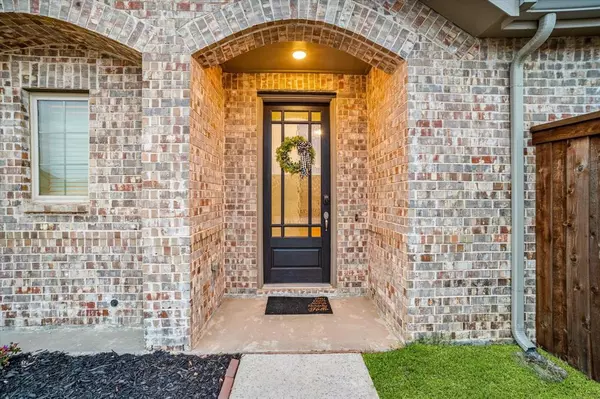$380,000
For more information regarding the value of a property, please contact us for a free consultation.
3 Beds
2 Baths
1,603 SqFt
SOLD DATE : 02/26/2024
Key Details
Property Type Single Family Home
Sub Type Single Family Residence
Listing Status Sold
Purchase Type For Sale
Square Footage 1,603 sqft
Price per Sqft $237
Subdivision Sandbrock Ranch
MLS Listing ID 20488083
Sold Date 02/26/24
Style Traditional
Bedrooms 3
Full Baths 2
HOA Fees $72/qua
HOA Y/N Mandatory
Year Built 2019
Lot Size 6,534 Sqft
Acres 0.15
Property Description
Welcome to your dream home nestled on a charming CORNER LOT with an enchanting GREENBELT backdrop! This single-story Highland Home offers a perfect blend of comfort and elegance with its thoughtful design and premium features. The home boasts three bedrooms, providing ample space for family and guests, while the two well-appointed bathrooms offer convenience and style. The heart of this home is undoubtedly the gourmet kitchen, featuring stainless steel appliances, 42 in. cabinets, and stunning granite countertops. Retreat to the master suite, where relaxation awaits with perfect view of the GREENBELT. The ensuite bathroom boasts a luxurious garden tub, providing the perfect sanctuary for unwinding after a long day. With its thoughtful layout and high-end finishes, this home offers a perfect balance of comfort and sophistication. Sandbrock Ranch is unlike any other community, famous for their NO RENTALS policy and tight knit community you will not be disappointed!
Location
State TX
County Denton
Community Club House, Community Pool, Fitness Center, Greenbelt, Jogging Path/Bike Path, Lake, Park, Playground
Direction Please use GPS
Rooms
Dining Room 1
Interior
Interior Features Cable TV Available, Decorative Lighting, Eat-in Kitchen, Granite Counters, High Speed Internet Available, Kitchen Island, Open Floorplan, Pantry, Walk-In Closet(s)
Heating Central, Natural Gas
Cooling Ceiling Fan(s), Central Air, Electric
Flooring Carpet, Ceramic Tile, Luxury Vinyl Plank
Fireplaces Number 1
Fireplaces Type Brick, Family Room, Gas Logs, Gas Starter, Living Room
Appliance Dishwasher, Disposal, Gas Range, Microwave, Tankless Water Heater, Vented Exhaust Fan
Heat Source Central, Natural Gas
Laundry Electric Dryer Hookup, Utility Room, Full Size W/D Area, Washer Hookup
Exterior
Exterior Feature Covered Patio/Porch, Rain Gutters
Garage Spaces 2.0
Fence Back Yard, Fenced, Wood, Wrought Iron
Community Features Club House, Community Pool, Fitness Center, Greenbelt, Jogging Path/Bike Path, Lake, Park, Playground
Utilities Available Cable Available, Community Mailbox, Concrete, Curbs, Individual Gas Meter, Individual Water Meter, MUD Sewer, MUD Water, Sidewalk, Underground Utilities
Roof Type Composition
Total Parking Spaces 2
Garage Yes
Building
Lot Description Adjacent to Greenbelt, Corner Lot, Few Trees, Greenbelt, Interior Lot, Sprinkler System, Subdivision
Story One
Foundation Slab
Level or Stories One
Structure Type Brick,Siding
Schools
Elementary Schools Sandbrock Ranch
Middle Schools Pat Hagan Cheek
High Schools Ray Braswell
School District Denton Isd
Others
Acceptable Financing Cash, Conventional, FHA, VA Loan
Listing Terms Cash, Conventional, FHA, VA Loan
Financing FHA
Read Less Info
Want to know what your home might be worth? Contact us for a FREE valuation!

Our team is ready to help you sell your home for the highest possible price ASAP

©2025 North Texas Real Estate Information Systems.
Bought with Rhainnin Brock • Keller Williams Rockwall
"My job is to find and attract mastery-based agents to the office, protect the culture, and make sure everyone is happy! "






