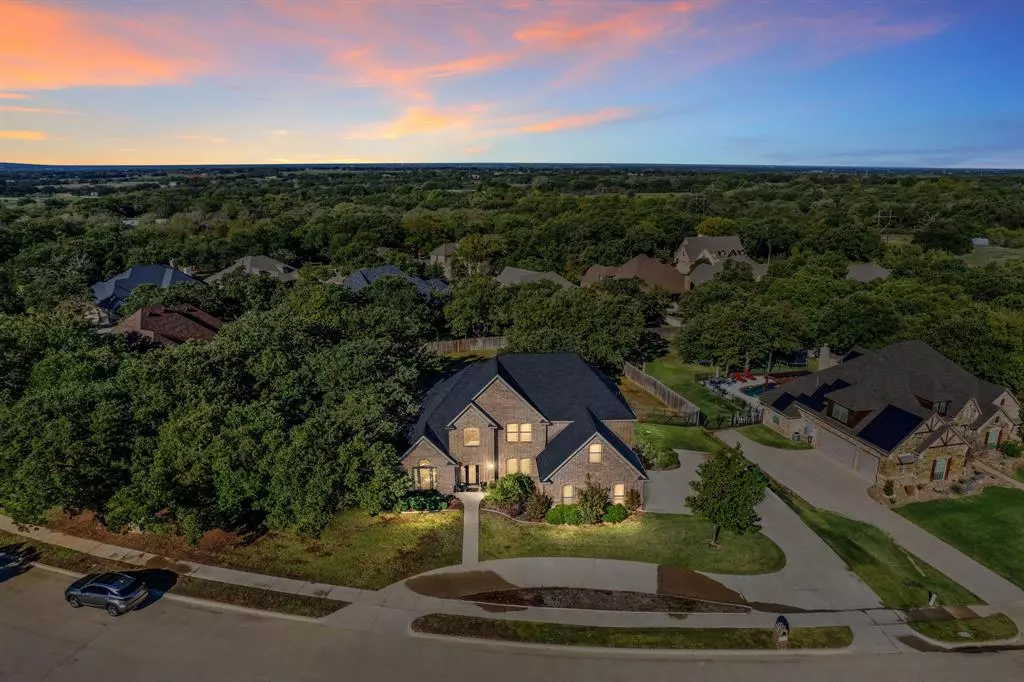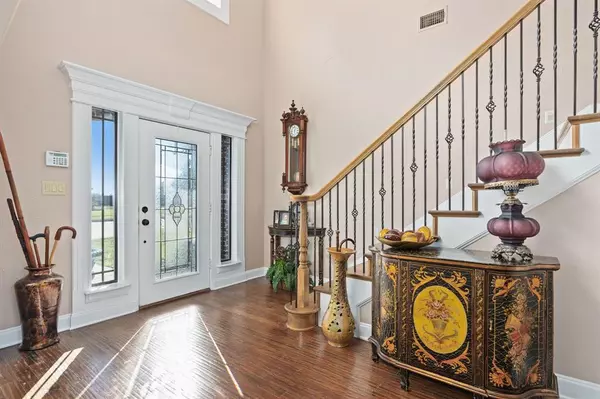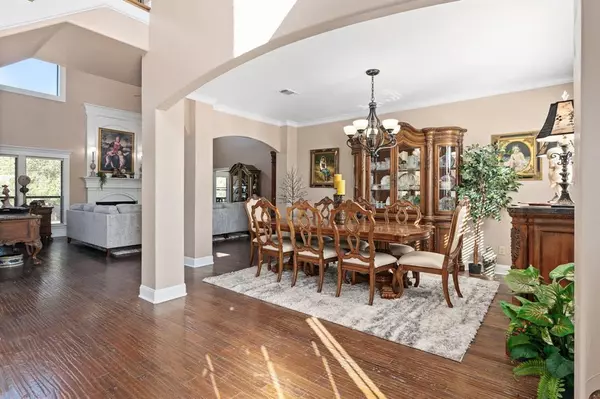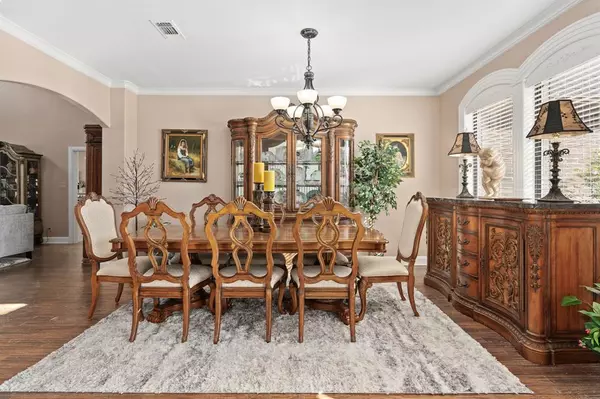$550,000
For more information regarding the value of a property, please contact us for a free consultation.
4 Beds
4 Baths
3,133 SqFt
SOLD DATE : 02/20/2024
Key Details
Property Type Single Family Home
Sub Type Single Family Residence
Listing Status Sold
Purchase Type For Sale
Square Footage 3,133 sqft
Price per Sqft $175
Subdivision Homes Of Briar Crossing Ph1
MLS Listing ID 20480723
Sold Date 02/20/24
Style Traditional
Bedrooms 4
Full Baths 3
Half Baths 1
HOA Fees $20/ann
HOA Y/N Mandatory
Year Built 2008
Annual Tax Amount $10,481
Lot Size 0.568 Acres
Acres 0.568
Property Description
AMAZING PRICE for this Stunning Executive Home in Homes of Bear Crossing on over half-acre lot with circular drive! Soaring ceilings in entry & living area*Encased doors & windows in majority of home*Gorgeous hand-scraped hardwood floors*Recently updated kitchen w-detailed cabinets, lots of drawers, gorgeous granite, island w-veggie sink, double ovens, gas cooktop, composite granite sink & breakfast bar*Double door pantry*Huge utility room w-large closet, cabinets & SS sink*Elegant formal dining*Breakfast room overlooking backyard*Private entrance to Primary Suite*Pocket doors to private study, nursery, reading room, exercise or craft room*Bath has garden tub, walk-in shower & double vanities*Stunning staircase takes you to the Upstairs Balcony Hallway overlooking downstairs living*One bedroom w-Ensuite bath, 2 more bedrooms separated by J&J bath*One is huge & could be Media*Fenced Backyard has covered & extended patio & so much room for that perfect pool to be built*Oversized garage!
Location
State TX
County Wise
Direction From Hwy 287*South on Hwy 51*Right on Preskitt Dr*Right at Briar Crossing*Right at Hidden Springs*Home is on the left with sign in yard
Rooms
Dining Room 2
Interior
Interior Features Built-in Features, Cable TV Available, Chandelier, Decorative Lighting, Double Vanity, High Speed Internet Available, Kitchen Island, Pantry, Walk-In Closet(s)
Heating Central, Zoned
Cooling Ceiling Fan(s), Central Air, Electric, Multi Units, Zoned
Flooring Carpet, Tile, Wood
Fireplaces Number 1
Fireplaces Type Decorative, Gas Logs, Living Room
Appliance Dishwasher, Disposal, Gas Cooktop, Microwave, Convection Oven, Double Oven, Plumbed For Gas in Kitchen
Heat Source Central, Zoned
Laundry Electric Dryer Hookup, Utility Room, Full Size W/D Area, Washer Hookup
Exterior
Exterior Feature Covered Patio/Porch, Garden(s), Rain Gutters
Garage Spaces 2.0
Fence Wood
Utilities Available Cable Available, City Sewer, City Water, Propane, Sidewalk, Underground Utilities
Roof Type Composition
Total Parking Spaces 2
Garage Yes
Building
Lot Description Cul-De-Sac, Few Trees, Interior Lot, Landscaped, Level, Lrg. Backyard Grass, Sprinkler System, Subdivision
Story Two
Foundation Slab
Level or Stories Two
Structure Type Brick
Schools
Elementary Schools Rann
Middle Schools Mccarroll
High Schools Decatur
School District Decatur Isd
Others
Ownership Gordon & Marsha Hon
Acceptable Financing Cash, Conventional, FHA, Texas Vet, VA Loan
Listing Terms Cash, Conventional, FHA, Texas Vet, VA Loan
Financing Conventional
Special Listing Condition Verify Tax Exemptions
Read Less Info
Want to know what your home might be worth? Contact us for a FREE valuation!

Our team is ready to help you sell your home for the highest possible price ASAP

©2025 North Texas Real Estate Information Systems.
Bought with Megan Phelps • Phelps Realty Group, LLC
"My job is to find and attract mastery-based agents to the office, protect the culture, and make sure everyone is happy! "






