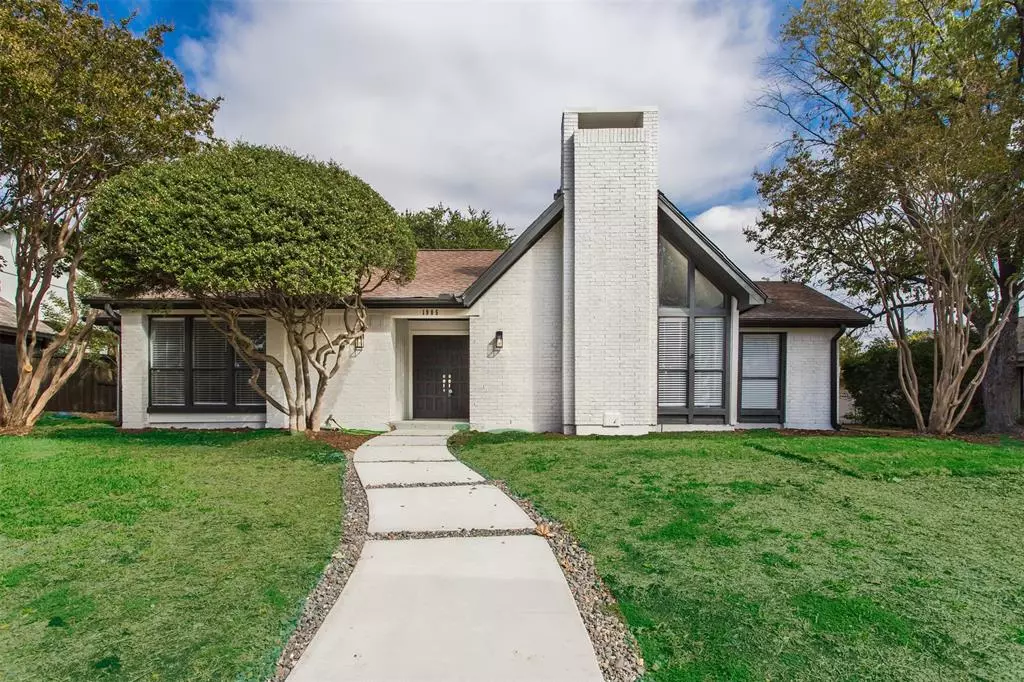$499,999
For more information regarding the value of a property, please contact us for a free consultation.
3 Beds
3 Baths
2,302 SqFt
SOLD DATE : 12/22/2023
Key Details
Property Type Single Family Home
Sub Type Single Family Residence
Listing Status Sold
Purchase Type For Sale
Square Footage 2,302 sqft
Price per Sqft $217
Subdivision Cross Bend
MLS Listing ID 20357586
Sold Date 12/22/23
Style Traditional
Bedrooms 3
Full Baths 2
Half Baths 1
HOA Y/N None
Year Built 1978
Annual Tax Amount $7,400
Lot Size 9,583 Sqft
Acres 0.22
Property Description
Refreshed and back on the market. Come experience all the improvements paint, cabinets, quartz counters, hardware package, and light package! Great west Plano home with flexible split bedroom floorplan. Welcome in with a huge living room with towering vaulted ceilings, gas start brick fireplace and walk in wet bar, nestled next to the formal dining room. Enjoy cooking a great meal in this nice sized eat in kitchen with lots of natural light from the central atrium. A generous master bedroom with two walk in closets, bright and airy bath with separate shower and tub. The secondary bedrooms are extraordinarily large and are set apart at the rear of the home. The second living is a great flex space and could be an office, media room or easily add a closet for a fourth bedroom. Make a BBQ feast under the east side covered patio. The backyard is definitely pool sized, and ready to entertain all your outdoor activities. There is something for everyone and the space to enjoy your gatherings.
Location
State TX
County Collin
Direction Go west on Parker from US 75 to Country Club. Go north on Country Club to Pleasant Valley. Go west on Pleasant Valley and home is on the north side of street.
Rooms
Dining Room 2
Interior
Interior Features Cable TV Available, High Speed Internet Available, Walk-In Closet(s), Wet Bar
Heating Central, Gas Jets, Zoned
Cooling Ceiling Fan(s), Central Air, Electric, Zoned
Flooring Carpet, Ceramic Tile
Fireplaces Number 1
Fireplaces Type Brick, Family Room, Gas Starter
Appliance Dishwasher, Disposal
Heat Source Central, Gas Jets, Zoned
Laundry Electric Dryer Hookup, Utility Room, Full Size W/D Area
Exterior
Exterior Feature Covered Patio/Porch
Garage Spaces 2.0
Fence Wood
Utilities Available All Weather Road, Alley, Cable Available, City Sewer, City Water, Concrete, Curbs, Individual Gas Meter, Sidewalk
Roof Type Composition
Total Parking Spaces 2
Garage Yes
Building
Lot Description Interior Lot, Lrg. Backyard Grass, Subdivision
Story One
Foundation Slab
Level or Stories One
Structure Type Brick,Wood
Schools
Elementary Schools Christie
Middle Schools Carpenter
High Schools Clark
School District Plano Isd
Others
Ownership see agent
Acceptable Financing Cash, Conventional, FHA
Listing Terms Cash, Conventional, FHA
Financing Cash
Read Less Info
Want to know what your home might be worth? Contact us for a FREE valuation!

Our team is ready to help you sell your home for the highest possible price ASAP

©2024 North Texas Real Estate Information Systems.
Bought with Jason Brown • Solutions Real Estate Texas

"My job is to find and attract mastery-based agents to the office, protect the culture, and make sure everyone is happy! "

