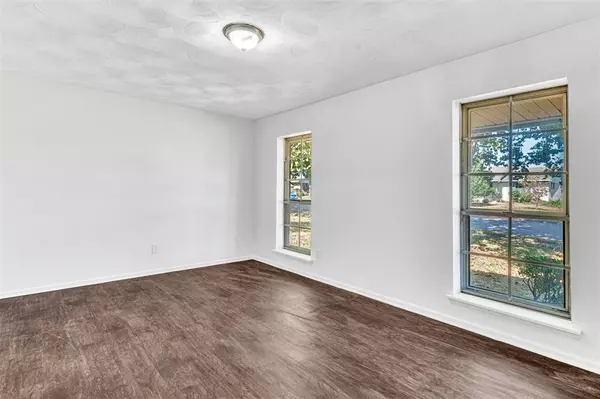$300,000
For more information regarding the value of a property, please contact us for a free consultation.
3 Beds
2 Baths
1,602 SqFt
SOLD DATE : 02/16/2024
Key Details
Property Type Single Family Home
Sub Type Single Family Residence
Listing Status Sold
Purchase Type For Sale
Square Footage 1,602 sqft
Price per Sqft $187
Subdivision Eastridge Park 05
MLS Listing ID 20434778
Sold Date 02/16/24
Style Traditional
Bedrooms 3
Full Baths 2
HOA Y/N None
Year Built 1968
Annual Tax Amount $5,720
Lot Size 8,537 Sqft
Acres 0.196
Property Description
***Seller offering $5,000 toward buyer closing costs. MUST SEE! This home boasts of updates! Welcome to a REMODELED 3 bed, 2 bath home, great curb appeal. Nestled on a quiet, interior lot under mature shade trees, this one-story home boasts gorgeous vinyl wood floors throughout - NO CARPET, fresh neutral paint, an abundance of natural light, brilliant kitchen renovation with stainless steel appliances, gas cooktop, marble counters, & adjacent sunny breakfast nook & built-ins. The spacious family room boasts wood beams, a brick fireplace & hearth, & French doors that open onto patio views of private backyard. Retreat to the master bedroom with walk-in closet & en-suite bath. 2 additional bedrooms & bath provide ample space for family & guests. Separate laundry room. Step out back to enjoy the outdoors & large backyard, plenty of grass for pets+play. Enjoy quick walks to neighborhood McDonald Middle School & Town East Park are only minutes away from Town East Mall, local shops & food.
Location
State TX
County Dallas
Direction From Dallas, take 635 East to Towne Centre Drive (exit 7A). Right onto Towne Centre Drive. Right onto Belhaven Dr. Home is on the Right. Welcome!
Rooms
Dining Room 1
Interior
Interior Features Built-in Features, Cable TV Available, Decorative Lighting, Double Vanity, Eat-in Kitchen, Granite Counters, High Speed Internet Available, Open Floorplan, Pantry, Walk-In Closet(s), Wet Bar
Heating Central, Natural Gas
Cooling Ceiling Fan(s), Central Air, Electric
Flooring Ceramic Tile, Luxury Vinyl Plank
Fireplaces Number 1
Fireplaces Type Brick, Gas Starter, Glass Doors, Wood Burning
Appliance Dishwasher, Gas Oven, Gas Range, Plumbed For Gas in Kitchen
Heat Source Central, Natural Gas
Laundry Electric Dryer Hookup, Utility Room, Full Size W/D Area, Washer Hookup
Exterior
Exterior Feature Garden(s), Rain Gutters
Garage Spaces 2.0
Utilities Available Alley, Cable Available, City Sewer, Concrete, Curbs, Individual Gas Meter, Individual Water Meter, Sidewalk
Roof Type Composition
Total Parking Spaces 2
Garage Yes
Building
Lot Description Few Trees, Interior Lot, Irregular Lot, Landscaped, Subdivision
Story One
Foundation Slab
Level or Stories One
Structure Type Brick
Schools
Elementary Schools Tosch
Middle Schools Mcdonald
High Schools Northmesqu
School District Mesquite Isd
Others
Ownership ON FILE
Acceptable Financing Cash, Conventional, FHA, VA Loan
Listing Terms Cash, Conventional, FHA, VA Loan
Financing Conventional
Read Less Info
Want to know what your home might be worth? Contact us for a FREE valuation!

Our team is ready to help you sell your home for the highest possible price ASAP

©2025 North Texas Real Estate Information Systems.
Bought with Maria Albess • Prospera Realty
"My job is to find and attract mastery-based agents to the office, protect the culture, and make sure everyone is happy! "






