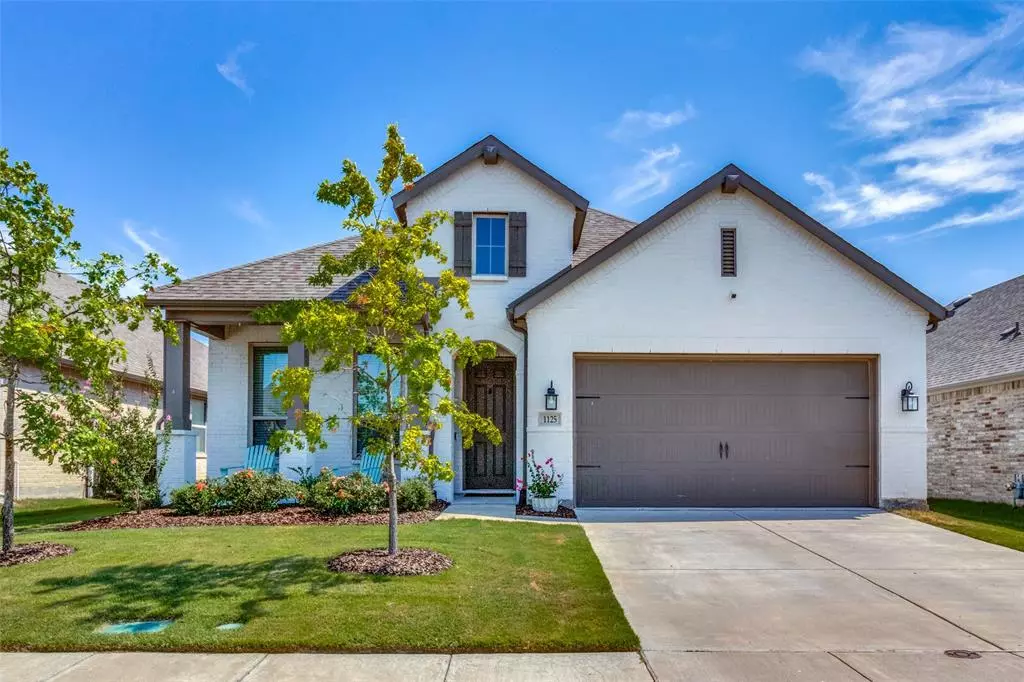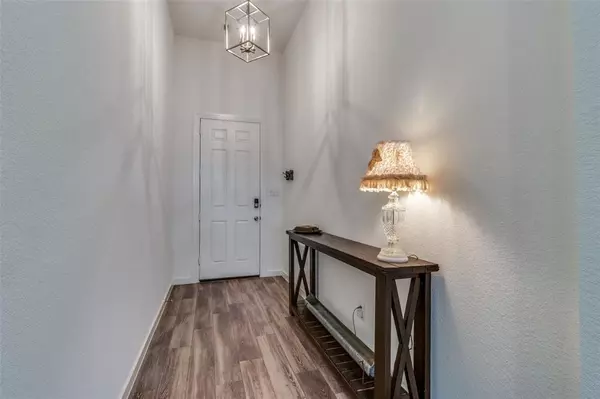$365,000
For more information regarding the value of a property, please contact us for a free consultation.
4 Beds
3 Baths
2,019 SqFt
SOLD DATE : 02/13/2024
Key Details
Property Type Single Family Home
Sub Type Single Family Residence
Listing Status Sold
Purchase Type For Sale
Square Footage 2,019 sqft
Price per Sqft $180
Subdivision Devonshire Village 2D
MLS Listing ID 20378250
Sold Date 02/13/24
Bedrooms 4
Full Baths 2
Half Baths 1
HOA Fees $47/qua
HOA Y/N Mandatory
Year Built 2020
Annual Tax Amount $9,050
Lot Size 6,011 Sqft
Acres 0.138
Property Description
This beautiful home has had all the upgrades already installed. Located in one of the most desirable planned communities in Forney, Devonshire Village. The second you walk through the front door you will be amazed with the vaulted ceilings and attention to details that the home owners have installed, From the custom Kitchen island to the plumbed in gas lines for out door grilling. The floors have high end vinyl plank flooring, as well as a herringbone back splash in the kitchen which opens up into the living space perfect for entertaining. The Master boast a huge closet with duel vanities, bay style windows with floor to ceiling window coverings. The Garage is already ready to go with a beautiful epoxy flooring feature. The guest bedrooms have large walk in closets. The owners are the first to live in home and have added a ton of beautiful upgrades! come see yourself in this beautiful home!
Location
State TX
County Kaufman
Community Community Pool, Fishing, Lake, Park, Playground, Sidewalks, Other
Direction From I-80 North on FM548, Left on Bantham way. Second home on left.
Rooms
Dining Room 2
Interior
Interior Features Cable TV Available, Double Vanity, Flat Screen Wiring, Granite Counters, High Speed Internet Available, Kitchen Island, Open Floorplan, Sound System Wiring, Walk-In Closet(s), Other
Heating Central, Fireplace(s)
Cooling Ceiling Fan(s), Central Air, ENERGY STAR Qualified Equipment
Flooring Ceramic Tile, Other
Fireplaces Number 1
Fireplaces Type Gas, Gas Logs, Gas Starter
Appliance Built-in Gas Range, Dishwasher, Gas Cooktop, Gas Oven, Microwave, Convection Oven, Plumbed For Gas in Kitchen, Tankless Water Heater, Vented Exhaust Fan
Heat Source Central, Fireplace(s)
Laundry Electric Dryer Hookup, Utility Room, Washer Hookup
Exterior
Exterior Feature Rain Gutters
Garage Spaces 2.0
Carport Spaces 2
Fence Back Yard, Fenced, Wood
Community Features Community Pool, Fishing, Lake, Park, Playground, Sidewalks, Other
Utilities Available Cable Available, Concrete, Electricity Available, Natural Gas Available, Phone Available
Roof Type Composition
Total Parking Spaces 1
Garage Yes
Building
Lot Description Landscaped, Sprinkler System, Subdivision
Story One
Foundation Slab
Level or Stories One
Schools
Elementary Schools Crosby
Middle Schools Brown
High Schools North Forney
School District Forney Isd
Others
Ownership Alex and Ashley Reher
Financing USDA
Read Less Info
Want to know what your home might be worth? Contact us for a FREE valuation!

Our team is ready to help you sell your home for the highest possible price ASAP

©2025 North Texas Real Estate Information Systems.
Bought with George Brewer • Premier Legacy Real Estate LLC
"My job is to find and attract mastery-based agents to the office, protect the culture, and make sure everyone is happy! "






