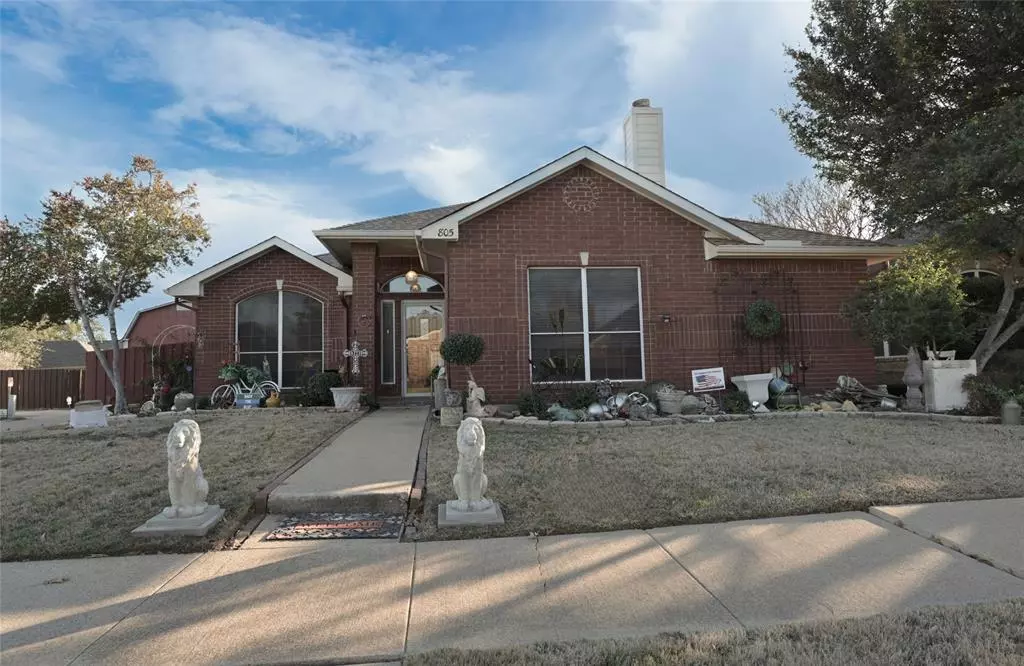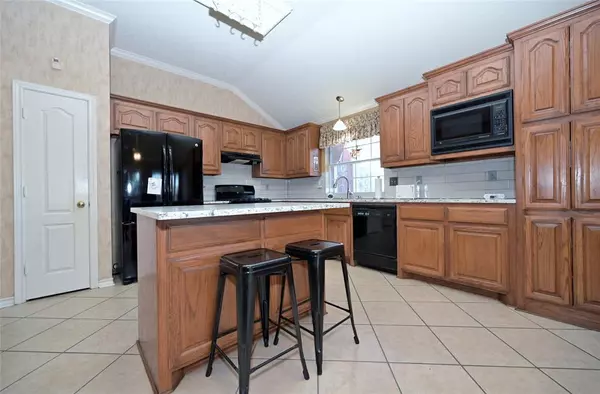$410,000
For more information regarding the value of a property, please contact us for a free consultation.
3 Beds
2 Baths
1,826 SqFt
SOLD DATE : 02/08/2024
Key Details
Property Type Single Family Home
Sub Type Single Family Residence
Listing Status Sold
Purchase Type For Sale
Square Footage 1,826 sqft
Price per Sqft $224
Subdivision Lake Bluff Sub
MLS Listing ID 20515697
Sold Date 02/08/24
Style Traditional
Bedrooms 3
Full Baths 2
HOA Y/N None
Year Built 1988
Lot Size 6,969 Sqft
Acres 0.16
Lot Dimensions 55 x 111 x (40+27+17) x 76
Property Description
AMAZING SINGLE STORY in the highly sought after LAKE BLUFF COMMUNITY in the HEART OF FLOWER MOUND!! BIG CORNER LOT with REAR ENTRY GARAGE! Great open floorplan with large Kitchen, Corain Countertops, tiled backsplash, an abundance of stained Oak Cabinets, loads of counter-prep space, gas Confection Range and Island. Kitchen, Dining and spacious Family Room at the rear of the Home with brick gas starter Fireplace and double French Doors opening to 16x11 covered back Patio plus 2nd Dining with side Coffee Bar and large 2nd Living-optional Gameroom. Vaulted ceilings and crown moulding with tile and wood laminate Carpet Free Floors. Nice split Bedroom arrangement with large private Owner's Retreat, two sided see thru gas starter Fireplace, two Vanities, over sized Shower, jetted Tub and walk-in Closet. Nicely landscaped yard with six foot stained privacy fenced backyard, side Storage Building and more! Near by Elementary School with close proximity to major Highways and two Shopping Malls.
Location
State TX
County Denton
Community Curbs, Sidewalks
Direction In the Flower Mound area near Grapevine Mills take HWY 2499 NORTH. Turn RIGHT on Gerault Rd which becomes Morriss Rd. Next turn RIGHT on Lake Bluff Dr, LEFT on Silverthorne Ln then RIGHT on Stone Trail Dr. Arrive at 805 Stone Trail Dr on the Right.
Rooms
Dining Room 2
Interior
Interior Features Built-in Features, Cable TV Available, Decorative Lighting, Double Vanity, Eat-in Kitchen, High Speed Internet Available, Kitchen Island, Open Floorplan, Vaulted Ceiling(s), Wainscoting, Walk-In Closet(s), Other
Heating Central, Natural Gas
Cooling Ceiling Fan(s), Central Air, Electric
Flooring Ceramic Tile, Laminate
Fireplaces Number 2
Fireplaces Type Bath, Bedroom, Double Sided, Family Room, Gas Starter, Master Bedroom, See Through Fireplace, Wood Burning
Appliance Dishwasher, Disposal, Gas Range, Gas Water Heater, Microwave, Convection Oven, Plumbed For Gas in Kitchen
Heat Source Central, Natural Gas
Laundry Electric Dryer Hookup, In Hall, Full Size W/D Area, Washer Hookup
Exterior
Exterior Feature Covered Patio/Porch, Rain Gutters, Storage
Garage Spaces 2.0
Fence Back Yard, Wood
Community Features Curbs, Sidewalks
Utilities Available All Weather Road, Cable Available, City Sewer, City Water, Concrete, Curbs, Individual Gas Meter, Individual Water Meter, Natural Gas Available, Sidewalk, Underground Utilities
Roof Type Composition
Total Parking Spaces 2
Garage Yes
Building
Lot Description Corner Lot, Few Trees, Landscaped, Sprinkler System, Subdivision
Story One
Foundation Slab
Level or Stories One
Structure Type Brick,Frame,Rock/Stone
Schools
Elementary Schools Garden Ridge
Middle Schools Forestwood
High Schools Flower Mound
School District Lewisville Isd
Others
Ownership Of Record
Acceptable Financing Cash, Conventional, FHA, VA Loan
Listing Terms Cash, Conventional, FHA, VA Loan
Financing Cash
Read Less Info
Want to know what your home might be worth? Contact us for a FREE valuation!

Our team is ready to help you sell your home for the highest possible price ASAP

©2025 North Texas Real Estate Information Systems.
Bought with Patrick Rushing • Monument Realty
"My job is to find and attract mastery-based agents to the office, protect the culture, and make sure everyone is happy! "






