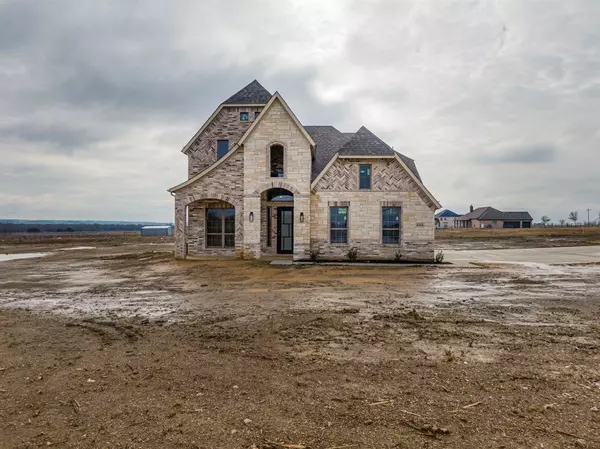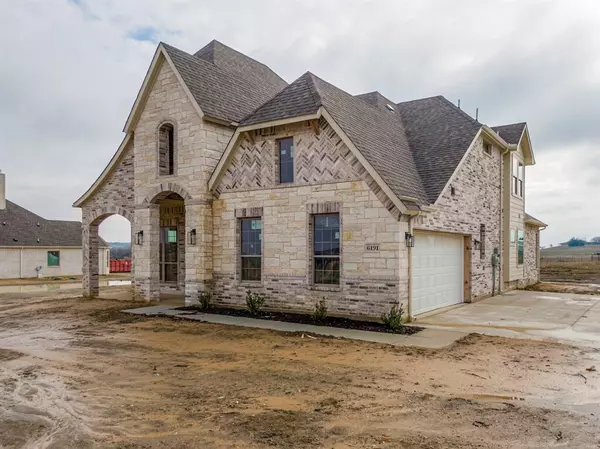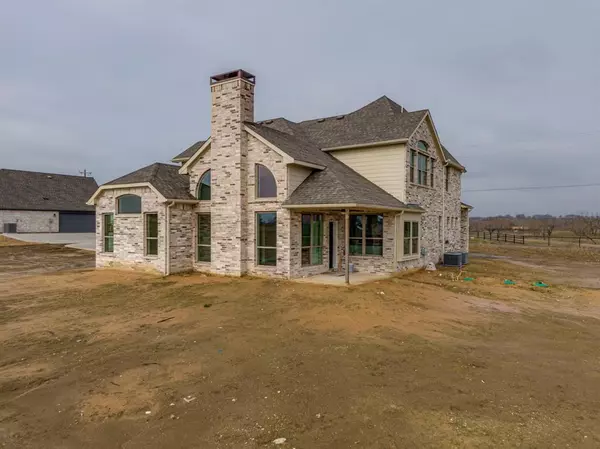$499,999
For more information regarding the value of a property, please contact us for a free consultation.
3 Beds
3 Baths
2,413 SqFt
SOLD DATE : 02/06/2024
Key Details
Property Type Single Family Home
Sub Type Single Family Residence
Listing Status Sold
Purchase Type For Sale
Square Footage 2,413 sqft
Price per Sqft $207
Subdivision Maypearl Farms
MLS Listing ID 20505517
Sold Date 02/06/24
Style Traditional
Bedrooms 3
Full Baths 2
Half Baths 1
HOA Y/N None
Year Built 2023
Annual Tax Amount $6,228
Lot Size 1.072 Acres
Acres 1.072
Property Description
Beautiful 2 story new construction in the country, No HOA, no restrictions, a rare find on 1.3 Acres. Upgraded Brick & Stone front elevation. 4 sided brick. Large Great Room w amazing fireplace tiled to ceiling, tons of natural light, ceiling fan. Formal dining room or could be office. Perfect home for entertaining. Kitchen has eating bar, butler pantry, walk in pantry, decorative tile, quartz countertops, modern, trend colors. Stainless steel appliances & custom built cabinets. Wide staircase w huge upstairs game room. Spacious Primary Bedroom downstairs, vaulted ceiling w ensuite bath. Primary Bath w Separate shower, Soaking tub, dual vanity & walk in closet. First floor Powder Room & spacious utility room, space for freezer. Covered back south facing patio & Covered front porch. Engineered wood floors. Large foyer w Upgraded light fixtures. Large Bedrooms upstairs w ceiling fans & generous closets. Walk in attic storage. Gutters. Space for RV, to build Barn or workshop.
Location
State TX
County Ellis
Direction I35, Exit HWY 1446 West, approximately 10 miles on left.
Rooms
Dining Room 2
Interior
Interior Features Decorative Lighting
Heating Central
Cooling Central Air
Flooring Carpet, Ceramic Tile, Wood
Fireplaces Number 1
Fireplaces Type Great Room, Wood Burning
Appliance Dishwasher, Disposal, Electric Cooktop, Electric Oven, Double Oven
Heat Source Central
Laundry Electric Dryer Hookup, Utility Room, Full Size W/D Area
Exterior
Garage Spaces 2.0
Utilities Available Aerobic Septic, Co-op Water
Roof Type Composition
Total Parking Spaces 2
Garage Yes
Building
Lot Description Acreage
Story Two
Foundation Slab
Level or Stories Two
Structure Type Brick,Rock/Stone
Schools
Elementary Schools Maypearl
High Schools Maypearl
School District Maypearl Isd
Others
Restrictions No Restrictions
Ownership GW Homes LLC
Acceptable Financing Cash, Conventional, FHA, VA Loan
Listing Terms Cash, Conventional, FHA, VA Loan
Financing Conventional
Read Less Info
Want to know what your home might be worth? Contact us for a FREE valuation!

Our team is ready to help you sell your home for the highest possible price ASAP

©2025 North Texas Real Estate Information Systems.
Bought with Judith Ward • Berkshire HathawayHS PenFed TX
"My job is to find and attract mastery-based agents to the office, protect the culture, and make sure everyone is happy! "






