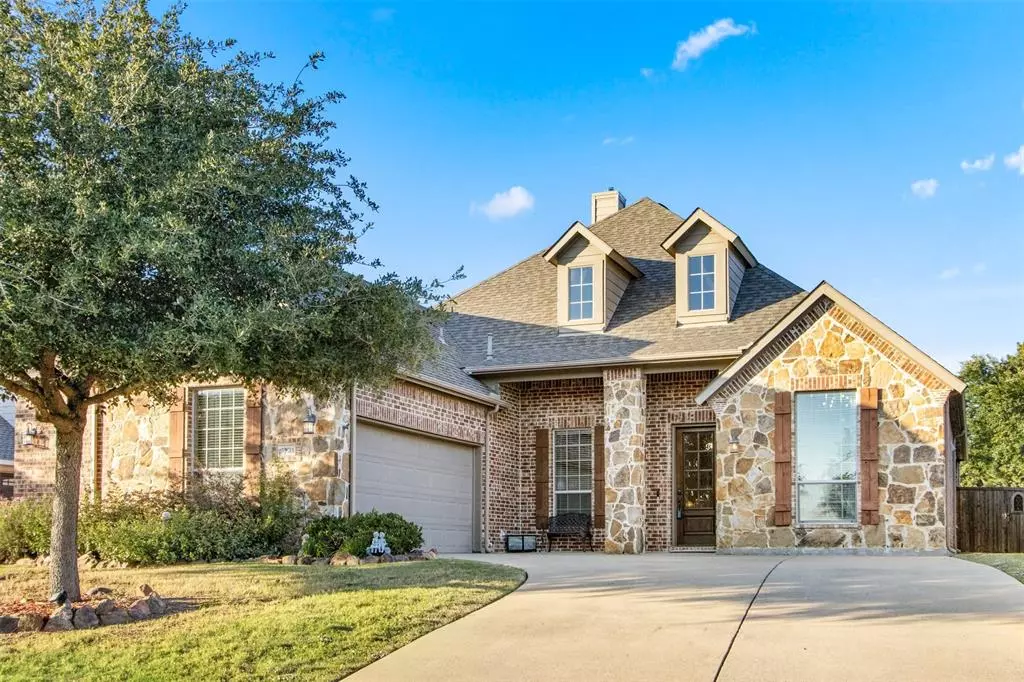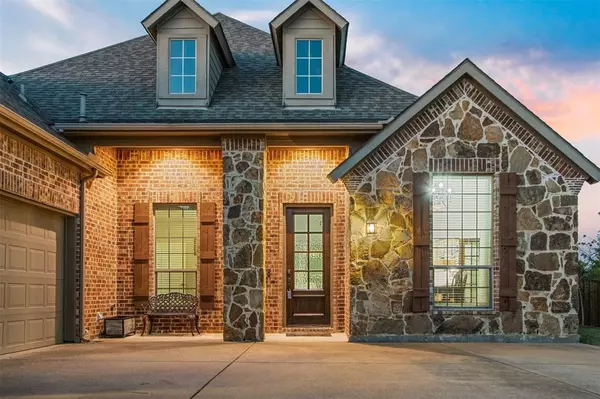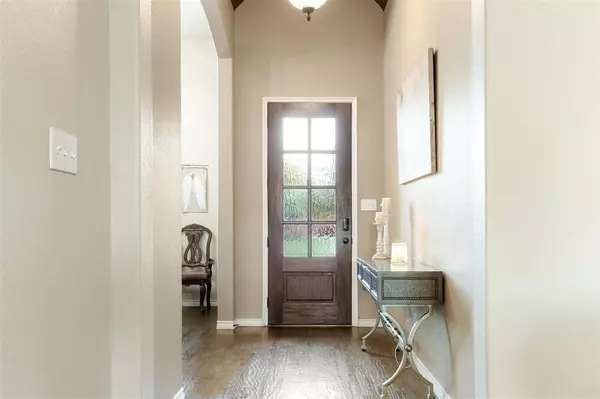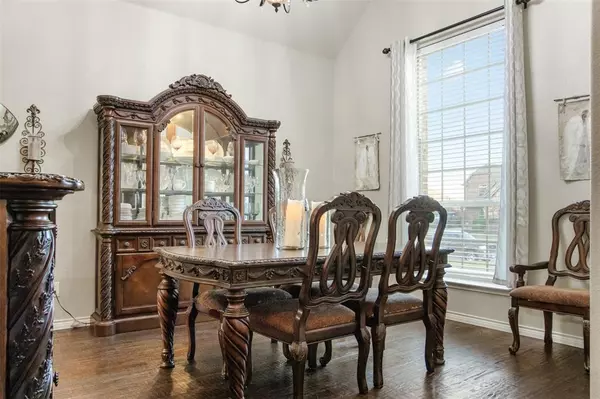$585,000
For more information regarding the value of a property, please contact us for a free consultation.
4 Beds
2 Baths
2,434 SqFt
SOLD DATE : 02/02/2024
Key Details
Property Type Single Family Home
Sub Type Single Family Residence
Listing Status Sold
Purchase Type For Sale
Square Footage 2,434 sqft
Price per Sqft $240
Subdivision Chateaus Of Woodbridge Pkwy
MLS Listing ID 20473045
Sold Date 02/02/24
Style Traditional
Bedrooms 4
Full Baths 2
HOA Fees $12/ann
HOA Y/N Mandatory
Year Built 2010
Annual Tax Amount $8,104
Lot Size 0.328 Acres
Acres 0.328
Property Description
FOR SALE in the sought after Chateaus of Woodbridge where the HOA fees are discounted and the amenities are endless!!
This home offers 4 bedrooms, 2 bathrooms, an office, 2 dining rooms, nailed down hand-scraped hardwood floors, breathtaking pool views and MORE! The kitchen boasts cabinets galore, granite counter tops, an island, walk-in pantry, gas cooktop, double ovens with a 2022 GE Profile microwave that functions as a warmer or 3rd oven AND a 2021 matching GE Profile Wi-Fi dishwasher. The primary ensuite makes for a cozy escape with a fireplace, garden tub, separate shower, dual sinks, walk-in closet. The oversized backyard is a dream with a heated pool and spa, play set, and plenty of grass for pets or play. Be sure to ask for the full list of upgrades! Schedule a showing today!
Location
State TX
County Collin
Community Jogging Path/Bike Path, Park, Playground, Sidewalks
Direction See GPS
Rooms
Dining Room 2
Interior
Interior Features Cable TV Available, Chandelier, Decorative Lighting, High Speed Internet Available, Kitchen Island, Open Floorplan, Vaulted Ceiling(s)
Heating Central, Fireplace(s), Natural Gas, Zoned
Cooling Attic Fan, Ceiling Fan(s), Central Air, Electric
Flooring Carpet, Ceramic Tile, Hardwood
Fireplaces Number 2
Fireplaces Type Bedroom, Brick, Decorative, Double Sided, Gas Logs, Gas Starter, Living Room, Metal, Raised Hearth, See Through Fireplace, Stone
Appliance Dishwasher, Disposal, Electric Oven, Gas Cooktop, Gas Water Heater, Microwave, Double Oven, Plumbed For Gas in Kitchen, Vented Exhaust Fan, Warming Drawer
Heat Source Central, Fireplace(s), Natural Gas, Zoned
Laundry Electric Dryer Hookup, Utility Room, Full Size W/D Area, Washer Hookup
Exterior
Exterior Feature Covered Patio/Porch, Rain Gutters, Lighting, Playground, Private Yard
Garage Spaces 2.0
Fence Back Yard, Fenced
Pool Gunite, Heated, In Ground, Outdoor Pool, Pool Sweep, Private, Pump, Water Feature
Community Features Jogging Path/Bike Path, Park, Playground, Sidewalks
Utilities Available Cable Available, City Sewer, Co-op Electric, Curbs, Electricity Connected, Individual Gas Meter, Natural Gas Available, Phone Available, Sewer Available, Sidewalk, Underground Utilities
Roof Type Composition
Total Parking Spaces 2
Garage Yes
Private Pool 1
Building
Lot Description Few Trees, Interior Lot, Landscaped, Lrg. Backyard Grass, Sprinkler System, Subdivision
Story One
Foundation Slab
Level or Stories One
Structure Type Brick,Stone Veneer,Wood
Schools
Elementary Schools Cox
High Schools Wylie East
School District Wylie Isd
Others
Ownership Patricia Boyd
Acceptable Financing Cash, Conventional, FHA, VA Loan
Listing Terms Cash, Conventional, FHA, VA Loan
Financing Conventional
Special Listing Condition Flood Plain, Survey Available
Read Less Info
Want to know what your home might be worth? Contact us for a FREE valuation!

Our team is ready to help you sell your home for the highest possible price ASAP

©2025 North Texas Real Estate Information Systems.
Bought with Tyler Hall • Compass RE Texas, LLC.
"My job is to find and attract mastery-based agents to the office, protect the culture, and make sure everyone is happy! "






