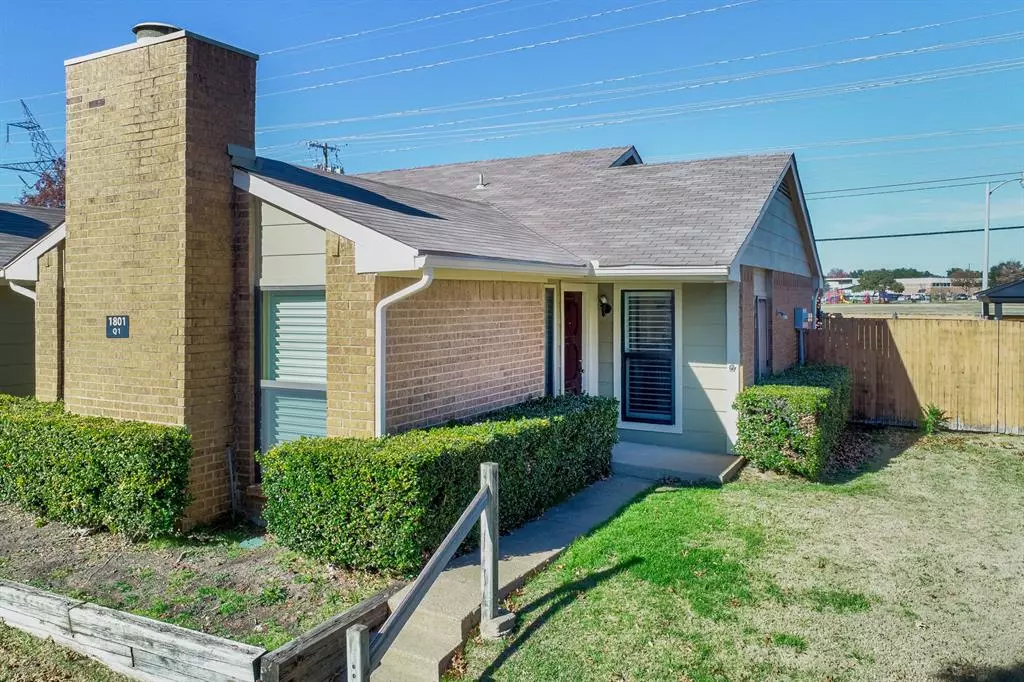$225,000
For more information regarding the value of a property, please contact us for a free consultation.
2 Beds
2 Baths
1,030 SqFt
SOLD DATE : 02/05/2024
Key Details
Property Type Condo
Sub Type Condominium
Listing Status Sold
Purchase Type For Sale
Square Footage 1,030 sqft
Price per Sqft $218
Subdivision Springwood Creek Sec One
MLS Listing ID 20496832
Sold Date 02/05/24
Style Ranch,Traditional
Bedrooms 2
Full Baths 2
HOA Fees $390/mo
HOA Y/N Mandatory
Year Built 1982
Annual Tax Amount $3,406
Lot Size 1,219 Sqft
Acres 0.028
Property Description
This charming two-bedroom, two-bath condo offers a rare opportunity for ownership at $225,000 in a quiet neighborhood in Plano. Embrace the allure of the Blue Bonnet Trail just beyond your back door, perfect for exercise, pet walks, and relishing the beauty of the Blue Bonnets in bloom.
Enjoy an abundance of natural light gracefully filtering through plantation shutters, illuminating the freshly painted interior. The primary bathroom boasts a modern touch with a remodeled step-in shower and a stylish barn door, while both bedrooms feature ample walk-in closets. Step outside to your cozy back patio with pergola, providing a private space for relaxation and outdoor enjoyment. Benefit from the convenience of two assigned parking spots right behind your home, along with ample guest parking. The HOA ensures a hassle-free lifestyle by covering front yard and community grounds maintenance, exterior building upkeep (including fences), and trash pickup. Why rent when you can own?
Location
State TX
County Collin
Community Curbs, Greenbelt, Jogging Path/Bike Path, Sidewalks
Direction From Central Expressway, Exit Custer Rd, Head West on Spring Creek. Turn right onto Blue Ridge Trail. Turn left on the 3rd street, W Spring Creek Pkwy. Unit Q1 is on the right. Note that when living at this home, you will take the 4th left as assigned parking spaces are behind the home!
Rooms
Dining Room 1
Interior
Interior Features Built-in Features, Cable TV Available, Decorative Lighting, High Speed Internet Available, Open Floorplan, Walk-In Closet(s)
Heating Electric
Cooling Ceiling Fan(s), Central Air, Electric
Flooring Laminate
Fireplaces Number 1
Fireplaces Type Decorative, Living Room
Appliance Dishwasher, Electric Oven, Electric Range, Microwave, Refrigerator
Heat Source Electric
Laundry Electric Dryer Hookup, In Kitchen, Full Size W/D Area, Washer Hookup
Exterior
Exterior Feature Covered Patio/Porch, Rain Gutters, Private Entrance
Fence Back Yard, Wood
Community Features Curbs, Greenbelt, Jogging Path/Bike Path, Sidewalks
Utilities Available Cable Available, City Sewer, City Water, Community Mailbox, Curbs, Electricity Available, Electricity Connected, Individual Water Meter, Phone Available
Roof Type Composition
Garage No
Building
Lot Description Adjacent to Greenbelt, Landscaped, Subdivision
Story One
Foundation Slab
Level or Stories One
Structure Type Brick
Schools
Elementary Schools Thomas
Middle Schools Carpenter
High Schools Clark
School District Plano Isd
Others
Ownership See Offer Suggestions
Acceptable Financing Cash, Conventional, FHA, VA Loan
Listing Terms Cash, Conventional, FHA, VA Loan
Financing Cash
Special Listing Condition Aerial Photo
Read Less Info
Want to know what your home might be worth? Contact us for a FREE valuation!

Our team is ready to help you sell your home for the highest possible price ASAP

©2024 North Texas Real Estate Information Systems.
Bought with Shawn Keefe • Coldwell Banker Realty Frisco

"My job is to find and attract mastery-based agents to the office, protect the culture, and make sure everyone is happy! "

