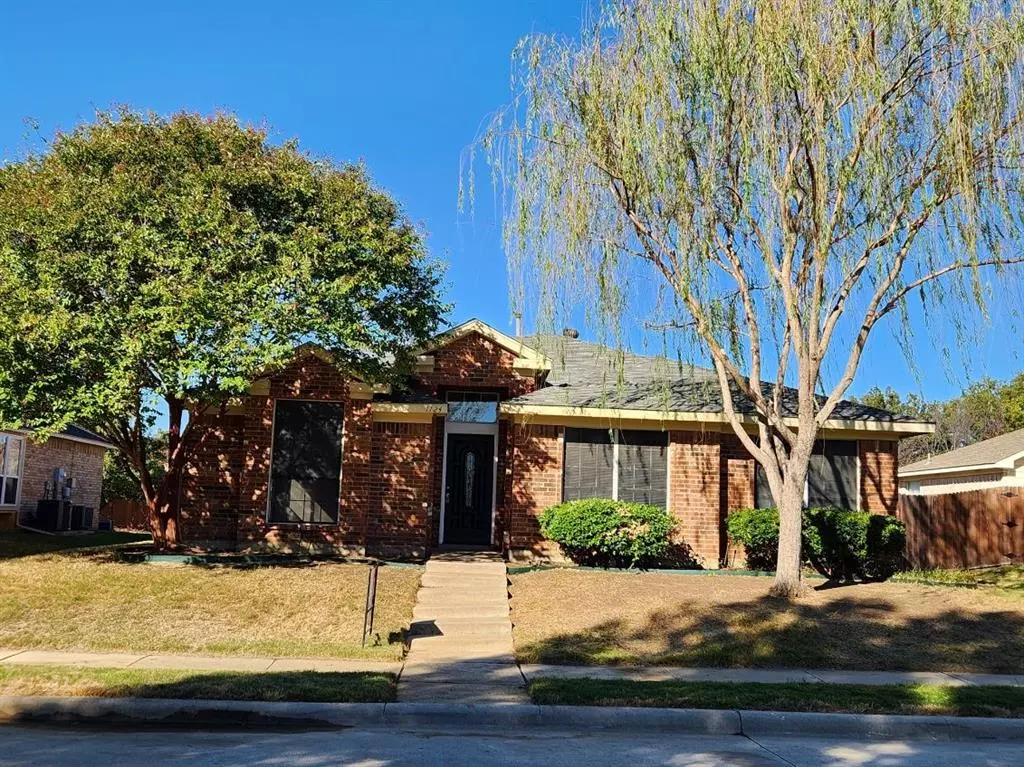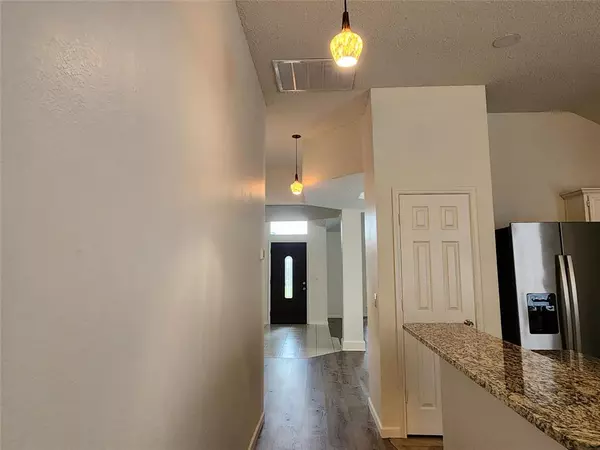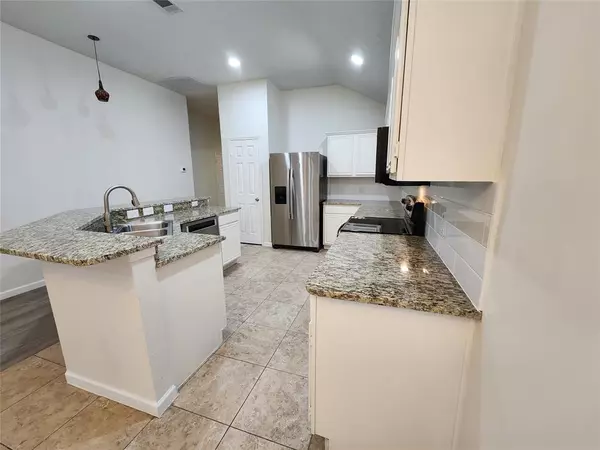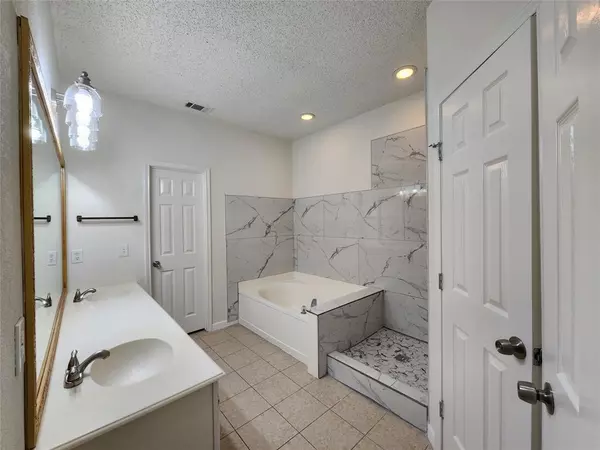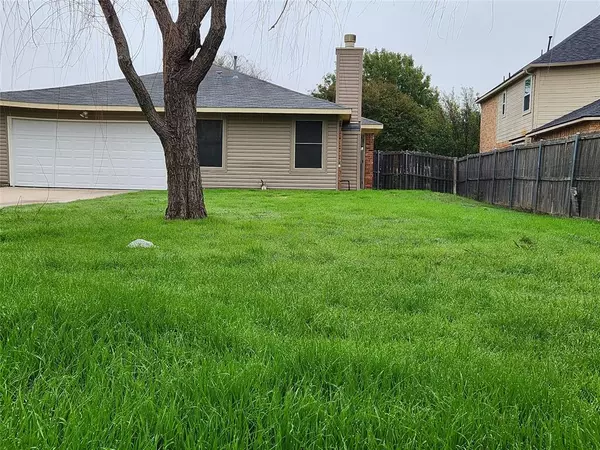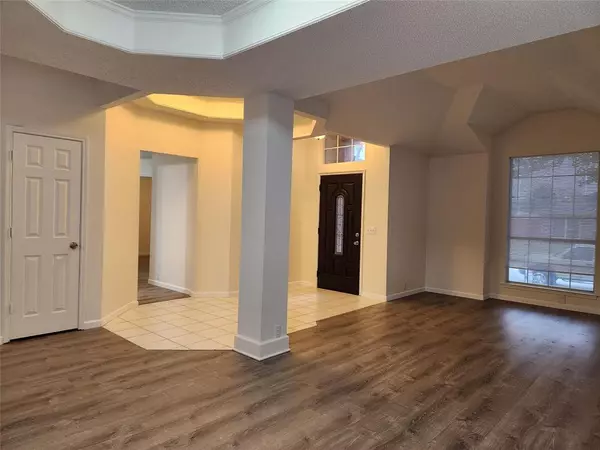$409,000
For more information regarding the value of a property, please contact us for a free consultation.
4 Beds
2 Baths
2,071 SqFt
SOLD DATE : 02/01/2024
Key Details
Property Type Single Family Home
Sub Type Single Family Residence
Listing Status Sold
Purchase Type For Sale
Square Footage 2,071 sqft
Price per Sqft $197
Subdivision Glenwood Add
MLS Listing ID 20465985
Sold Date 02/01/24
Style Traditional
Bedrooms 4
Full Baths 2
HOA Fees $14
HOA Y/N Mandatory
Year Built 1995
Annual Tax Amount $7,856
Lot Size 9,626 Sqft
Acres 0.221
Lot Dimensions 73x135x65x166
Property Description
Walk into this architectural delight seen in the decorative raised ceiling features. Four bedrooms with split owners retreat for privacy which features dual sinks, separate garden tub and shower, and walk in closet. Abundance of new features! Freshly painted interior and new laminate flooring throughout. Open kitchen overlooks breakfast and family room and features new tile backsplash with granite countertops and bar. You will enjoy the new stainless-steel sink, dishwasher, oven, built-in microwave and refrigerator! Tons of cabinet storage, plus a pantry! New tile surround in both baths with new tub in the guest bath. Freshly painted garage and floor with new pull-down attic stairs. Gas heat, water heater, and fireplace starter. The laundry room offers either electric or gas for your dryer. Access the huge back yard and long driveway through rear sliding gate. Just minutes to Lewisville Lake, schools and dining options. Your community pool and clubhouse are just around the corner.
Location
State TX
County Denton
Community Club House, Community Pool, Curbs, Sidewalks
Direction West on Wake Forest from McGee Lane to left on Raleigh or north on Raleigh from Valley Ridge.
Rooms
Dining Room 2
Interior
Interior Features Cable TV Available, Granite Counters, High Speed Internet Available, Open Floorplan, Pantry, Vaulted Ceiling(s), Walk-In Closet(s)
Heating Central, Natural Gas
Cooling Central Air, Electric
Flooring Ceramic Tile, Laminate
Fireplaces Number 1
Fireplaces Type Family Room, Gas Starter
Appliance Dishwasher, Disposal, Electric Oven, Electric Range, Gas Water Heater, Microwave, Refrigerator
Heat Source Central, Natural Gas
Exterior
Exterior Feature Private Yard
Garage Spaces 2.0
Fence Wood
Community Features Club House, Community Pool, Curbs, Sidewalks
Utilities Available Alley, Cable Available, City Sewer, City Water, Concrete, Curbs, Individual Gas Meter, Individual Water Meter, Sidewalk
Roof Type Composition
Total Parking Spaces 2
Garage Yes
Building
Lot Description Few Trees, Interior Lot, Irregular Lot, Lrg. Backyard Grass, Subdivision
Story One
Foundation Slab
Level or Stories One
Structure Type Brick,Vinyl Siding
Schools
Elementary Schools Valley Ridge
Middle Schools Huffines
High Schools Lewisville
School District Lewisville Isd
Others
Ownership Want to Sell Now LLC
Acceptable Financing Cash, Conventional, FHA, Texas Vet, VA Loan
Listing Terms Cash, Conventional, FHA, Texas Vet, VA Loan
Financing Conventional
Read Less Info
Want to know what your home might be worth? Contact us for a FREE valuation!

Our team is ready to help you sell your home for the highest possible price ASAP

©2025 North Texas Real Estate Information Systems.
Bought with Joon Ma • Oikos Property Services
"My job is to find and attract mastery-based agents to the office, protect the culture, and make sure everyone is happy! "

