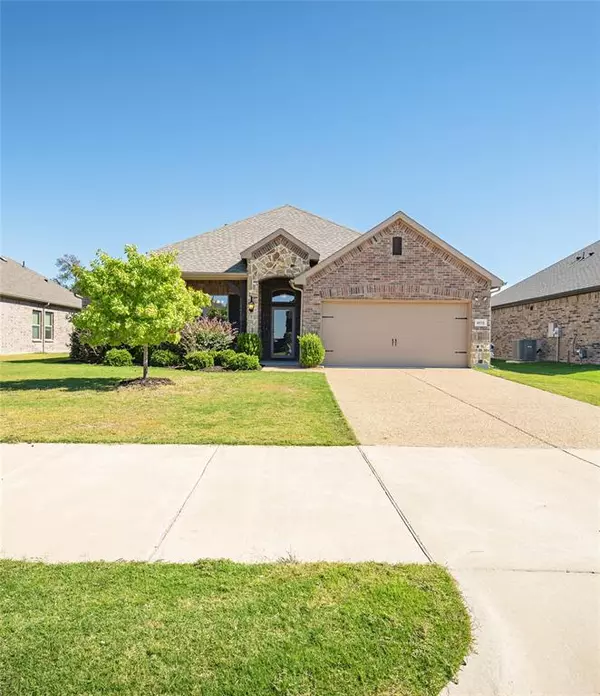$419,000
For more information regarding the value of a property, please contact us for a free consultation.
3 Beds
2 Baths
1,871 SqFt
SOLD DATE : 02/01/2024
Key Details
Property Type Single Family Home
Sub Type Single Family Residence
Listing Status Sold
Purchase Type For Sale
Square Footage 1,871 sqft
Price per Sqft $223
Subdivision Creek Crossing Ph One
MLS Listing ID 20458949
Sold Date 02/01/24
Style Traditional
Bedrooms 3
Full Baths 2
HOA Fees $32/ann
HOA Y/N Mandatory
Year Built 2018
Annual Tax Amount $6,007
Lot Size 7,187 Sqft
Acres 0.165
Property Description
PREMIUM LOT in picturesque Creek Crossing of Melissa, TX! This 3 bed, 2 bath & 2 car garage home welcomes you with an open layout perfect for entertaining. The premium lot backs to a treed greenbelt & walking trail offering you the ulitimate privacy with no neighbors behind you! The eat in gourmet kitchen has a breakfast bar, is equipped with SS appliances, a 5 burner gas range, walk in pantry, granite c-tops & island! The primary suite offers a serene escape with an ensuite bath featuring a garden tub, TWO closets, upgraded separate shower & dual sinks! The secondary split bedrooms offer privacy with a shared hall bath! Work from home? A 10x12 office with french doors is the ideal workspace! The backyard beckons with ample space for outdoor enjoyment or relax on your beautiful covered front porch! With top schools & amenities nearby, this residence offers a vibrant lifestyle! Walk to comumity playground & only a quick drive to town!
Location
State TX
County Collin
Direction Take 75 North to 121 Sam Rayburn Hwy, to left on Milrany North , to right on Gray Wolf Dr. Home will be on the right SIY
Rooms
Dining Room 1
Interior
Interior Features Decorative Lighting, Granite Counters, Kitchen Island, Open Floorplan, Walk-In Closet(s)
Heating Central
Cooling Ceiling Fan(s), Central Air
Flooring Carpet, Ceramic Tile, Wood
Fireplaces Number 1
Fireplaces Type Gas Logs, Gas Starter, Living Room
Appliance Dishwasher, Disposal, Gas Range, Microwave
Heat Source Central
Laundry Electric Dryer Hookup, Utility Room, Full Size W/D Area, Washer Hookup
Exterior
Exterior Feature Rain Gutters
Garage Spaces 2.0
Fence Wood
Utilities Available All Weather Road, City Sewer, City Water, Sidewalk
Total Parking Spaces 2
Garage Yes
Building
Lot Description Few Trees, Greenbelt, Interior Lot, Landscaped, Lrg. Backyard Grass, Sprinkler System
Story One
Foundation Slab
Level or Stories One
Structure Type Brick,Rock/Stone
Schools
Elementary Schools North Creek
High Schools Melissa
School District Melissa Isd
Others
Ownership Micah G & Keely L Riddle
Acceptable Financing Cash, Conventional, FHA, USDA Loan, VA Loan
Listing Terms Cash, Conventional, FHA, USDA Loan, VA Loan
Financing FHA
Special Listing Condition Survey Available
Read Less Info
Want to know what your home might be worth? Contact us for a FREE valuation!

Our team is ready to help you sell your home for the highest possible price ASAP

©2025 North Texas Real Estate Information Systems.
Bought with Landon Hale • Post Oak Realty
"My job is to find and attract mastery-based agents to the office, protect the culture, and make sure everyone is happy! "






