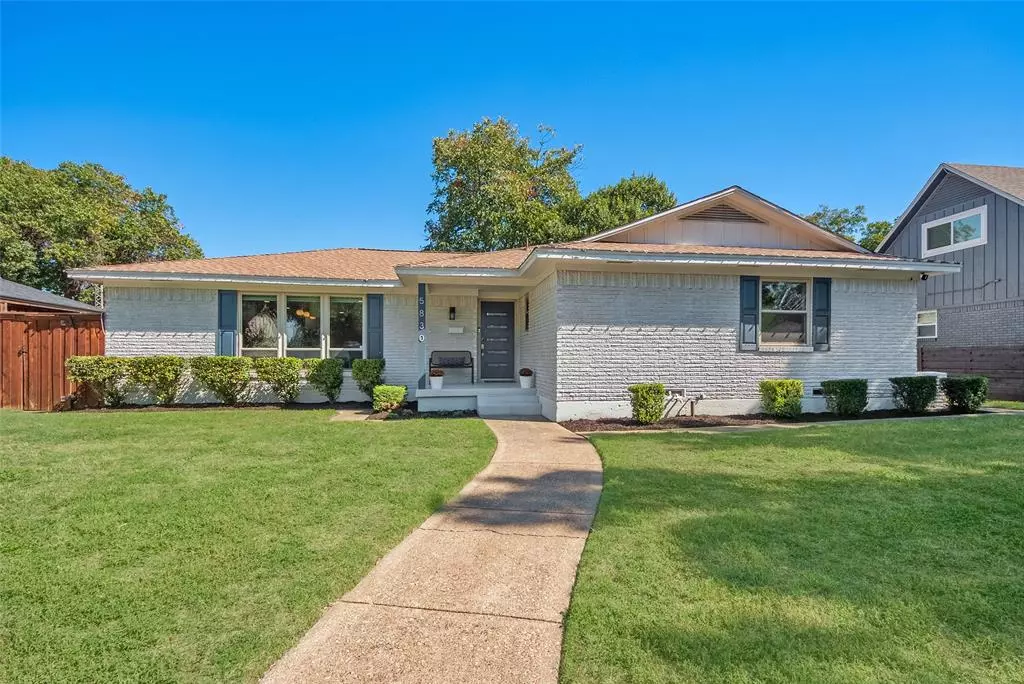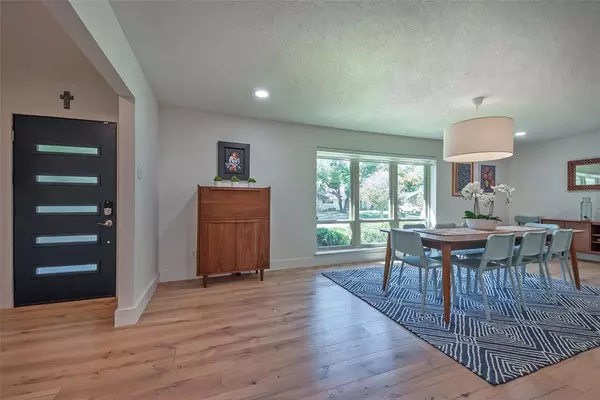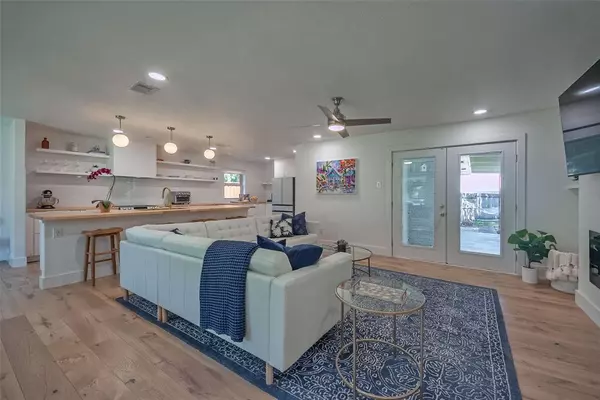$525,000
For more information regarding the value of a property, please contact us for a free consultation.
3 Beds
3 Baths
1,845 SqFt
SOLD DATE : 01/29/2024
Key Details
Property Type Single Family Home
Sub Type Single Family Residence
Listing Status Sold
Purchase Type For Sale
Square Footage 1,845 sqft
Price per Sqft $284
Subdivision Buckner Terrace 04 Sec 03 Inst
MLS Listing ID 20458040
Sold Date 01/29/24
Style Contemporary/Modern
Bedrooms 3
Full Baths 3
HOA Y/N None
Year Built 1964
Annual Tax Amount $9,811
Lot Size 8,494 Sqft
Acres 0.195
Lot Dimensions 68' x 120'
Property Description
Nestled on one of the most picturesque streets in the desirable Claremont neighborhood, this stunning home has undergone a thoughtful transformation tailored for contemporary living. This home features an open-concept design adorned with exquisite wide-plank hardwood flooring that flows seamlessly throughout. The kitchen has been meticulously modernized, showcasing pull-out cabinetry, butcher-block countertops, and new appliances, creating a culinary haven for both aspiring and seasoned chefs. A dedicated utility room provides ample storage space, while all three bathrooms have been elegantly updated with new vanities, contemporary tile, sleek faucets, and stylish fixtures. Notable improvements include recently replaced windows, roof, upgraded plumbing, electrical panel, and HVAC system. Towering trees and an expansive covered patio overlooks a spacious backyard, creating an idyllic outdoor retreat. Experience the best of East Dallas living in this reimagined and updated gem!
Location
State TX
County Dallas
Direction Please use GPS
Rooms
Dining Room 1
Interior
Interior Features Cable TV Available, Decorative Lighting, High Speed Internet Available, Kitchen Island, Open Floorplan, Walk-In Closet(s)
Heating Central, Natural Gas
Cooling Ceiling Fan(s), Central Air
Flooring Tile, Wood
Fireplaces Number 1
Fireplaces Type Gas Starter, Wood Burning
Appliance Dishwasher, Disposal, Electric Range, Microwave, Refrigerator, Vented Exhaust Fan
Heat Source Central, Natural Gas
Laundry Electric Dryer Hookup, Utility Room, Full Size W/D Area, Washer Hookup
Exterior
Exterior Feature Covered Patio/Porch
Garage Spaces 2.0
Fence Wood
Utilities Available Cable Available, City Sewer, City Water
Roof Type Composition
Total Parking Spaces 2
Garage Yes
Building
Lot Description Few Trees, Interior Lot, Landscaped
Story One
Foundation Pillar/Post/Pier
Level or Stories One
Structure Type Brick
Schools
Elementary Schools Bayles
Middle Schools Gaston
High Schools Adams
School District Dallas Isd
Others
Ownership see agent
Acceptable Financing Cash, Conventional, FHA, VA Loan
Listing Terms Cash, Conventional, FHA, VA Loan
Financing Conventional
Read Less Info
Want to know what your home might be worth? Contact us for a FREE valuation!

Our team is ready to help you sell your home for the highest possible price ASAP

©2025 North Texas Real Estate Information Systems.
Bought with Jennifer Veale • Funk Realty Group, LLC
"My job is to find and attract mastery-based agents to the office, protect the culture, and make sure everyone is happy! "






