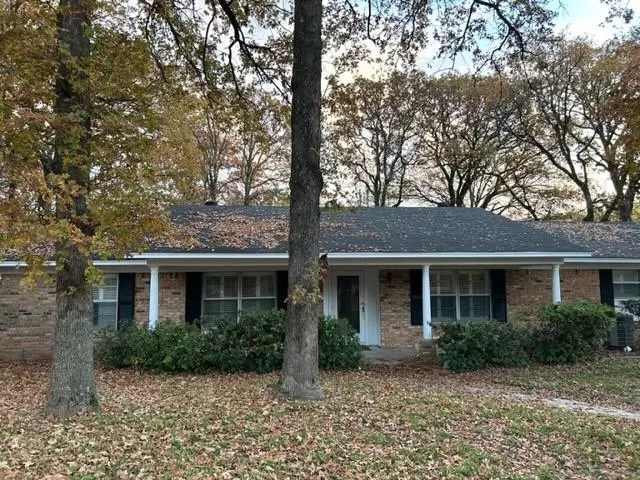$229,500
For more information regarding the value of a property, please contact us for a free consultation.
3 Beds
2 Baths
1,582 SqFt
SOLD DATE : 01/12/2024
Key Details
Property Type Single Family Home
Sub Type Single Family Residence
Listing Status Sold
Purchase Type For Sale
Square Footage 1,582 sqft
Price per Sqft $145
Subdivision Club Lake Estates
MLS Listing ID 20470242
Sold Date 01/12/24
Style Traditional
Bedrooms 3
Full Baths 2
HOA Y/N None
Year Built 1962
Annual Tax Amount $2,497
Lot Size 0.276 Acres
Acres 0.276
Property Description
Affordable and beautiful home in a very convenient location! This home has been well cared for and has many updates with
easy access to everything! This 3 bdrm, 2 ba home lives large. There are two spacious living areas with laminate flooring.
The front living area could be used as a living room, dining room, bonus room or office. The second living space has a built-in
office area, french door to the exterior patio and includes an eat-in area between the den and the kitchen. The screened-in
back patio is large enough for all your outside gatherings! Built-in gas grill and two storage buildings in the completely fenced
back yard. Master bedroom suite and bathroom has recently been updated. New HVAC and new carpet throughout in
2022. Shutters throughout. Free-standing gas fireplace. Galley kitchen adjacent to laundry room. Exterior is currently being
painted. Must see this adorable home that is ready for move in.
Location
State TX
County Smith
Direction From loop 323 and US 69 north- Proceed west To Silver Creek. Tun right and proceed to Pine Haven. Turn right and house is on the right on the corner. SIY
Rooms
Dining Room 2
Interior
Interior Features Cable TV Available, Double Vanity, Eat-in Kitchen, High Speed Internet Available, Paneling, Pantry
Heating Central, Electric
Cooling Central Air, Electric
Flooring Carpet, Luxury Vinyl Plank
Fireplaces Number 1
Fireplaces Type Decorative, Dining Room, Electric, Freestanding
Appliance Dishwasher, Disposal, Electric Range, Electric Water Heater
Heat Source Central, Electric
Laundry Electric Dryer Hookup, Utility Room, Full Size W/D Area, Washer Hookup
Exterior
Exterior Feature Barbecue, Built-in Barbecue, Covered Patio/Porch
Garage Spaces 2.0
Fence Back Yard, Wood, Other
Utilities Available City Sewer, City Water, Electricity Connected
Roof Type Composition
Total Parking Spaces 2
Garage Yes
Building
Story One
Foundation Slab
Level or Stories One
Structure Type Board & Batten Siding
Schools
Elementary Schools Orr
Middle Schools Boulter
High Schools Tyler
School District Tyler Isd
Others
Restrictions Architectural,No Mobile Home
Ownership Hobbs
Acceptable Financing Cash, Conventional, FHA, VA Loan
Listing Terms Cash, Conventional, FHA, VA Loan
Financing Conventional
Read Less Info
Want to know what your home might be worth? Contact us for a FREE valuation!

Our team is ready to help you sell your home for the highest possible price ASAP

©2025 North Texas Real Estate Information Systems.
Bought with Non-Mls Member • NON MLS
"My job is to find and attract mastery-based agents to the office, protect the culture, and make sure everyone is happy! "






