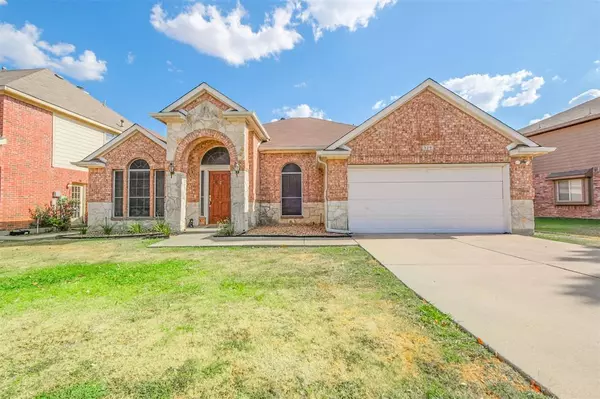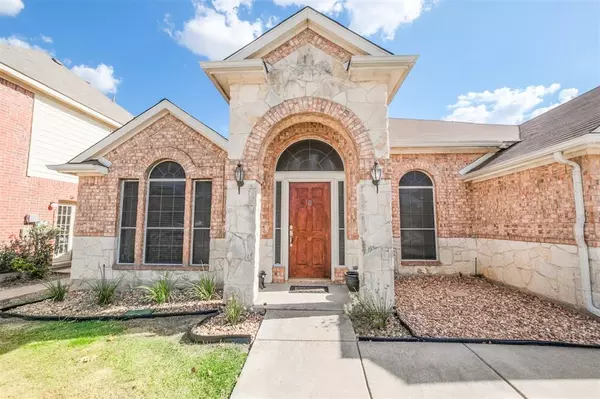$299,999
For more information regarding the value of a property, please contact us for a free consultation.
4 Beds
2 Baths
2,619 SqFt
SOLD DATE : 01/16/2024
Key Details
Property Type Single Family Home
Sub Type Single Family Residence
Listing Status Sold
Purchase Type For Sale
Square Footage 2,619 sqft
Price per Sqft $114
Subdivision Parks Of Deer Creek Add
MLS Listing ID 20415391
Sold Date 01/16/24
Style Traditional
Bedrooms 4
Full Baths 2
HOA Fees $19
HOA Y/N Mandatory
Year Built 2001
Annual Tax Amount $7,071
Lot Size 6,621 Sqft
Acres 0.152
Property Description
This spacious one-story is a rare find, with 2,619 square feet of comfortable living space with 4 bedrooms, 2 bathrooms, and 2 generous living areas. The heart of this home is the expansive kitchen, perfect for culinary adventures and family gatherings. The owners suite is a true sanctuary, complete with its own cozy fireplace, ensuring relaxation and warmth, large garden tub and oversized walk in closet. Plus, you'll have peace of mind knowing the roof was replaced in August 2023, offering years of worry-free living. Convenience is key with easy access to I35, making your daily commute a breeze. And, as part of this welcoming community, you'll have exclusive access to fantastic amenities including a sparkling pool, clubhouse, park, and scenic walking trails. Don't miss the opportunity to make this exceptional one-story property your forever home.
Location
State TX
County Tarrant
Community Club House, Community Pool, Jogging Path/Bike Path, Park, Pool
Direction From Loves on I35 Go west on McPherson Blvd Turn right on Deer Trail Turn right on Stormydale Ln House is 2nd on the right, no sign in yard.
Rooms
Dining Room 1
Interior
Interior Features Cable TV Available, Eat-in Kitchen, High Speed Internet Available, Kitchen Island, Open Floorplan, Vaulted Ceiling(s), Walk-In Closet(s)
Heating Central, Natural Gas
Cooling Central Air, Electric
Flooring Carpet, Tile
Fireplaces Number 2
Fireplaces Type Bedroom, Living Room
Equipment None
Appliance Dishwasher, Gas Range, Gas Water Heater, Convection Oven, Plumbed For Gas in Kitchen
Heat Source Central, Natural Gas
Laundry Utility Room, Full Size W/D Area
Exterior
Garage Spaces 2.0
Fence Privacy
Community Features Club House, Community Pool, Jogging Path/Bike Path, Park, Pool
Utilities Available City Sewer, City Water
Roof Type Composition
Total Parking Spaces 2
Garage Yes
Building
Story One
Foundation Slab
Level or Stories One
Structure Type Brick,Rock/Stone
Schools
Elementary Schools Sidney H Poynter
Middle Schools Stevens
High Schools Crowley
School District Crowley Isd
Others
Restrictions None
Acceptable Financing Assumable, Cash, Conventional, FHA, VA Loan
Listing Terms Assumable, Cash, Conventional, FHA, VA Loan
Financing Conventional
Special Listing Condition Other
Read Less Info
Want to know what your home might be worth? Contact us for a FREE valuation!

Our team is ready to help you sell your home for the highest possible price ASAP

©2025 North Texas Real Estate Information Systems.
Bought with Linda Hatley • Chandler Crouch, REALTORS
"My job is to find and attract mastery-based agents to the office, protect the culture, and make sure everyone is happy! "






