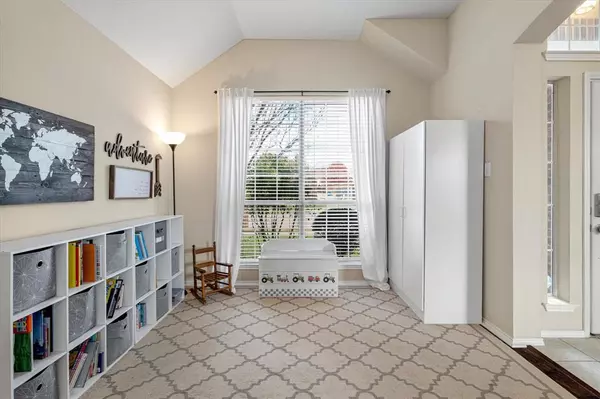$445,000
For more information regarding the value of a property, please contact us for a free consultation.
4 Beds
2 Baths
2,020 SqFt
SOLD DATE : 01/18/2024
Key Details
Property Type Single Family Home
Sub Type Single Family Residence
Listing Status Sold
Purchase Type For Sale
Square Footage 2,020 sqft
Price per Sqft $220
Subdivision Eldorado Heights Sec Iii Ph Ii
MLS Listing ID 20489938
Sold Date 01/18/24
Style Traditional
Bedrooms 4
Full Baths 2
HOA Fees $29/ann
HOA Y/N Mandatory
Year Built 2000
Annual Tax Amount $6,168
Lot Size 6,534 Sqft
Acres 0.15
Property Description
PRICED TO MOVE, This charming single-story McKinney home features either 4 bedrooms or 3 plus an office off the entrance with double French doors. Enjoy an abundance of natural light throughout the Eldorado Heights residence, thanks to its high ceilings and numerous windows. The inviting kitchen boasts a generous island, gas range, and stunning granite countertops, accompanied by a breakfast nook and formal dining area. Cozy up by the gas fireplace in the expansive family room, wired for surround sound, or entertain in the separate living room. The primary bedroom is generously sized and includes a welcoming en-suite featuring double vanities, a separate garden tub, shower, and a spacious walk-in closet. Step into the fenced backyard offering ample space with lush grass, a storage shed, and a deck ideal for a spa. Enjoy peace of mind with the recently replaced AC unit and newer roof, gutters, and backyard fence.
Location
State TX
County Collin
Community Pool
Direction From Eldorado, turn south on Ridge, left on Sidney Ln, right on Riverbirch, left on Jewel, house on right.
Rooms
Dining Room 2
Interior
Interior Features Double Vanity, Eat-in Kitchen, Granite Counters, High Speed Internet Available, Kitchen Island, Sound System Wiring, Walk-In Closet(s)
Heating Central, Natural Gas
Cooling Ceiling Fan(s), Central Air, Electric
Flooring Ceramic Tile, Luxury Vinyl Plank
Fireplaces Number 1
Fireplaces Type Family Room, Gas
Appliance Disposal, Gas Range, Washer
Heat Source Central, Natural Gas
Laundry Utility Room, Full Size W/D Area
Exterior
Garage Spaces 2.0
Carport Spaces 2
Fence Back Yard, Fenced, Wood
Community Features Pool
Utilities Available Asphalt, Cable Available, City Sewer, City Water, Curbs, Electricity Connected, Individual Gas Meter, Individual Water Meter, Natural Gas Available, Sewer Available, Sidewalk, Underground Utilities
Roof Type Composition
Total Parking Spaces 2
Garage Yes
Building
Lot Description Landscaped, Level, Lrg. Backyard Grass, Subdivision
Story One
Foundation Slab
Level or Stories One
Structure Type Brick,Siding,Wood,Other
Schools
Elementary Schools Johnson
Middle Schools Evans
High Schools Mckinney
School District Mckinney Isd
Others
Restrictions Deed
Ownership Robertson
Acceptable Financing Cash, Conventional, FHA, VA Loan
Listing Terms Cash, Conventional, FHA, VA Loan
Financing Conventional
Special Listing Condition Survey Available
Read Less Info
Want to know what your home might be worth? Contact us for a FREE valuation!

Our team is ready to help you sell your home for the highest possible price ASAP

©2025 North Texas Real Estate Information Systems.
Bought with Calvin Strain • INC REALTY, LLC
"My job is to find and attract mastery-based agents to the office, protect the culture, and make sure everyone is happy! "






