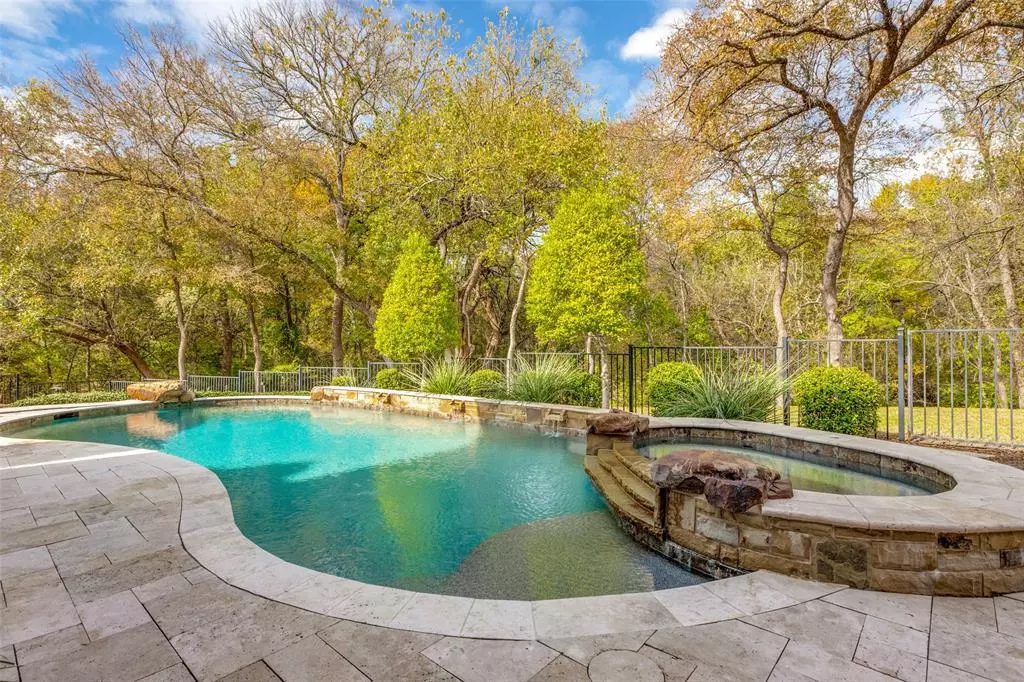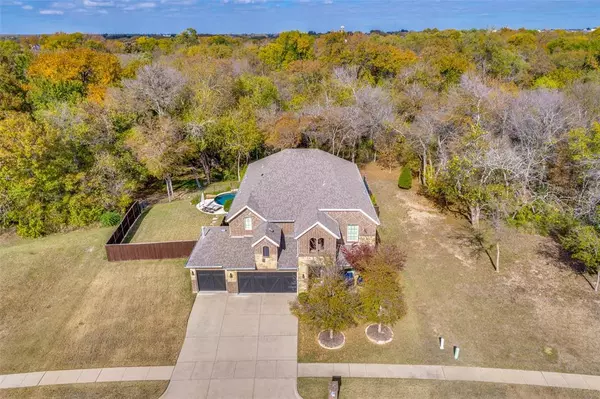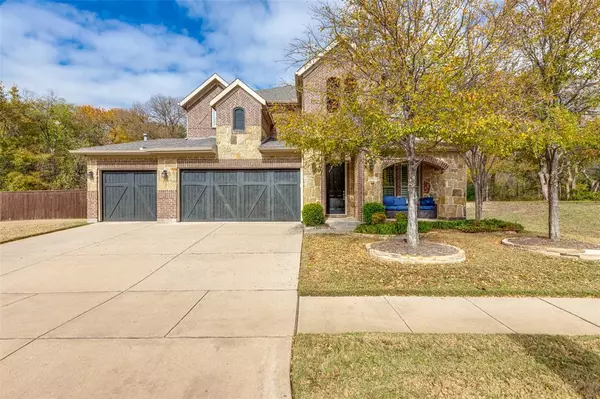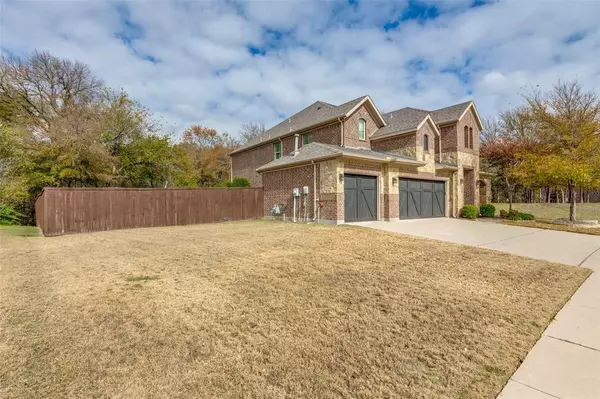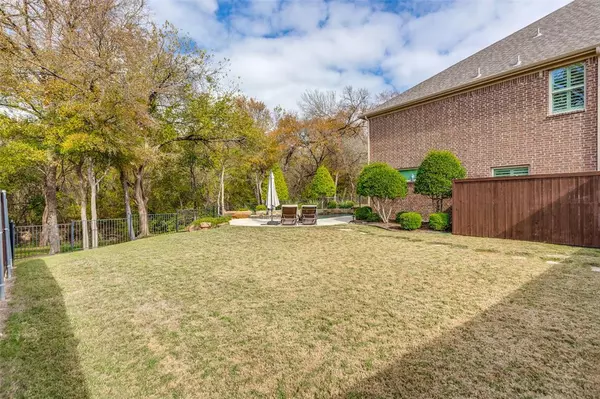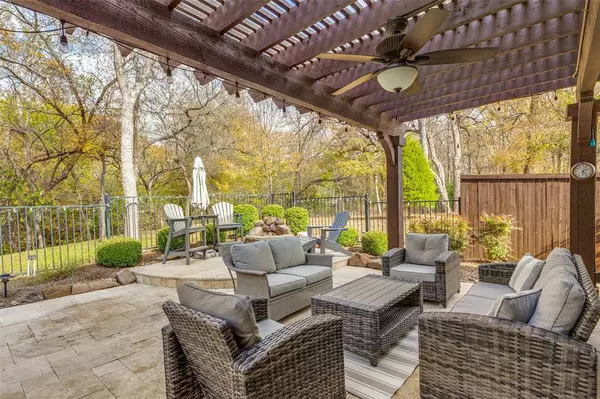$800,000
For more information regarding the value of a property, please contact us for a free consultation.
5 Beds
4 Baths
3,157 SqFt
SOLD DATE : 01/18/2024
Key Details
Property Type Single Family Home
Sub Type Single Family Residence
Listing Status Sold
Purchase Type For Sale
Square Footage 3,157 sqft
Price per Sqft $253
Subdivision Wiskbrook Estates
MLS Listing ID 20484853
Sold Date 01/18/24
Style Traditional
Bedrooms 5
Full Baths 3
Half Baths 1
HOA Fees $54/ann
HOA Y/N Mandatory
Year Built 2014
Annual Tax Amount $9,445
Lot Size 9,626 Sqft
Acres 0.221
Property Description
Nestled in an exclusive setting without immediate neighbors, this home boasts an extraordinary backyard retreat with a 9ft saltwater pool with diving rock, spa, fire pit, and outdoor shower. Enjoy outdoor living at its finest, with a spacious outdoor kitchen and covered seating plus ample room for games in the large side yard. The property's picturesque landscaping and treed creek lot back onto Bonnie Wenk Walking Trails and Cockrill Middle, blending natural beauty with convenience. Inside, discover elegance and efficiency with Normandy plantation shutters, and energy-saving features like spray foam insulation and instant hot water. The living room's soaring ceilings and fireplace frame stunning views of the landscaped backyard. Upstairs, find 4 bedrooms, 2 full baths, and a versatile game room & bonus room with walk in storage closet. This residence harmonizes comfort, luxury, and seamless indoor-outdoor living for a sophisticated lifestyle.
Location
State TX
County Collin
Community Community Sprinkler, Curbs, Greenbelt, Jogging Path/Bike Path, Sidewalks
Direction GPS
Rooms
Dining Room 2
Interior
Interior Features Cable TV Available, Decorative Lighting, Double Vanity, Eat-in Kitchen, Granite Counters, High Speed Internet Available, Kitchen Island, Loft, Open Floorplan, Pantry, Walk-In Closet(s)
Heating Electric
Cooling Ceiling Fan(s), Central Air, Electric
Flooring Carpet, Ceramic Tile
Fireplaces Number 1
Fireplaces Type Family Room, Gas Logs, Heatilator
Appliance Dishwasher, Disposal, Electric Oven, Gas Cooktop, Gas Water Heater, Microwave, Vented Exhaust Fan
Heat Source Electric
Laundry Utility Room, Full Size W/D Area
Exterior
Exterior Feature Attached Grill, Awning(s), Covered Patio/Porch, Fire Pit, Gas Grill, Rain Gutters, Lighting, Outdoor Kitchen, Outdoor Living Center, Outdoor Shower, Private Yard
Garage Spaces 3.0
Fence Back Yard, Gate, Wood, Wrought Iron
Pool Diving Board, Fenced, Gunite, Heated, In Ground, Outdoor Pool, Pool Sweep, Pool/Spa Combo, Salt Water, Water Feature, Waterfall
Community Features Community Sprinkler, Curbs, Greenbelt, Jogging Path/Bike Path, Sidewalks
Utilities Available Cable Available, City Sewer, City Water, Concrete, Curbs, Sidewalk, Underground Utilities
Waterfront Description Creek
Roof Type Composition
Total Parking Spaces 3
Garage Yes
Private Pool 1
Building
Lot Description Adjacent to Greenbelt, Greenbelt, Irregular Lot, Landscaped, Lrg. Backyard Grass, Many Trees, Sprinkler System, Subdivision
Story Two
Foundation Slab
Level or Stories Two
Structure Type Brick,Rock/Stone
Schools
Elementary Schools Minshew
Middle Schools Dr Jack Cockrill
High Schools Mckinney Boyd
School District Mckinney Isd
Others
Ownership See Agent
Acceptable Financing Cash, Contract, Conventional, FHA, VA Loan
Listing Terms Cash, Contract, Conventional, FHA, VA Loan
Financing Conventional
Read Less Info
Want to know what your home might be worth? Contact us for a FREE valuation!

Our team is ready to help you sell your home for the highest possible price ASAP

©2025 North Texas Real Estate Information Systems.
Bought with Christen Warren • Coldwell Banker Realty Frisco
"My job is to find and attract mastery-based agents to the office, protect the culture, and make sure everyone is happy! "

