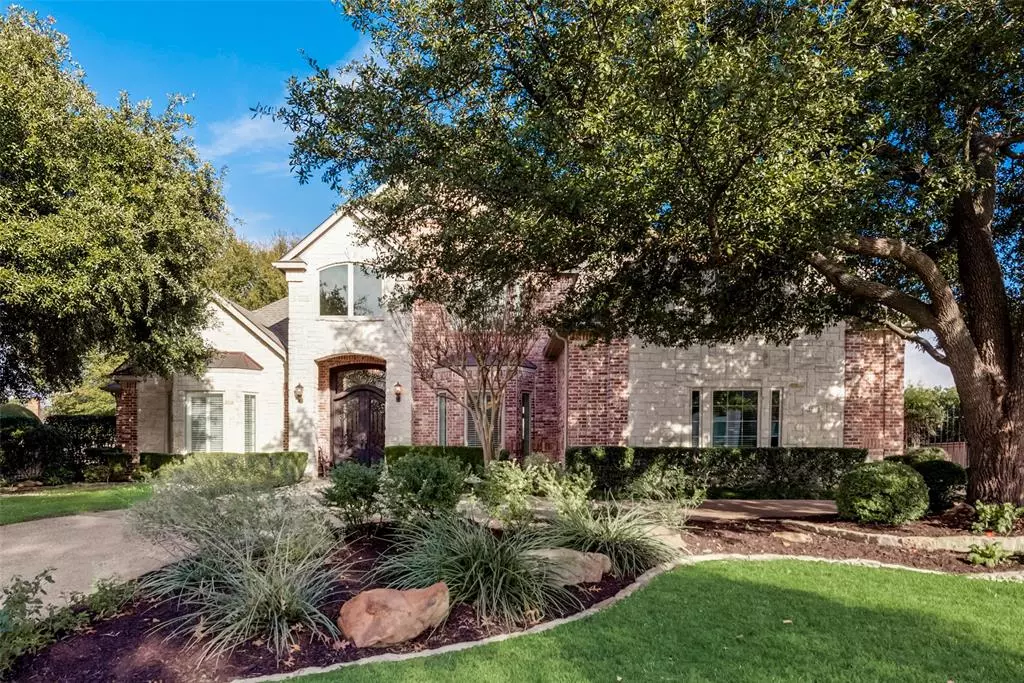$1,585,000
For more information regarding the value of a property, please contact us for a free consultation.
4 Beds
4 Baths
5,034 SqFt
SOLD DATE : 01/16/2024
Key Details
Property Type Single Family Home
Sub Type Single Family Residence
Listing Status Sold
Purchase Type For Sale
Square Footage 5,034 sqft
Price per Sqft $314
Subdivision Timarron Add
MLS Listing ID 20495348
Sold Date 01/16/24
Style Traditional
Bedrooms 4
Full Baths 4
HOA Fees $112/ann
HOA Y/N Mandatory
Year Built 1998
Lot Size 0.444 Acres
Acres 0.444
Lot Dimensions 148x73x155x137
Property Description
THIS is the home you’ve been waiting for! Luxury & elegance meet modern updates in this remarkable Timarron home. The fantastic floor plan features an open great room & beautifully updated chef’s kitchen with Wolf appliances (incl induction cooktop) & offers views of the park-like yard accessible by panoramic doors ideal for year-round relaxing & entertaining. Enjoy the private downstairs owner’s retreat with adjacent study, plus a guest suite with an updated pool bath. The upstairs is a dream ~ 2 spacious bedrooms each with an en-suite bath, game room, tiered sound-proofed media room, and bonus room complete with wetbar. Enjoy the east-facing backyard oasis with the impeccably updated diving pool & spa and spacious patio & room left over for play. Formals. Extensive wood floors. Circular drive & driveway gate. Extensive storage. Deep garage. This home has it all ~ numerous updates, timeless design, and meticulous attention to detail throughout. Make this your family’s new home today!
Location
State TX
County Tarrant
Community Club House, Community Pool, Curbs, Fitness Center, Greenbelt, Jogging Path/Bike Path, Lake, Park, Playground, Pool, Sidewalks, Tennis Court(S)
Direction From Continental, South on Byron Nelson Parkway, Right on Aberdeen, Left on Fairway View Terrace. House on left.
Rooms
Dining Room 2
Interior
Interior Features Built-in Features, Cable TV Available, Cathedral Ceiling(s), Chandelier, Decorative Lighting, Double Vanity, Dry Bar, Eat-in Kitchen, Flat Screen Wiring, High Speed Internet Available, Kitchen Island, Multiple Staircases, Open Floorplan, Pantry, Sound System Wiring, Walk-In Closet(s), Wet Bar, Wired for Data
Heating Central, Natural Gas, Zoned
Cooling Central Air, Electric, Zoned
Flooring Carpet, Ceramic Tile, Hardwood, Wood
Fireplaces Number 2
Fireplaces Type Family Room, Gas, Gas Logs, Gas Starter, Heatilator, Living Room
Equipment Home Theater
Appliance Built-in Refrigerator, Dishwasher, Disposal, Electric Oven, Ice Maker, Microwave, Convection Oven, Double Oven, Plumbed For Gas in Kitchen, Refrigerator, Tankless Water Heater, Warming Drawer, Other
Heat Source Central, Natural Gas, Zoned
Laundry Electric Dryer Hookup, Utility Room, Full Size W/D Area, Washer Hookup
Exterior
Exterior Feature Covered Patio/Porch, Rain Gutters, Outdoor Living Center, Private Yard
Garage Spaces 3.0
Fence Fenced, Gate, Wood, Wrought Iron
Pool Fenced, Gunite, Heated, In Ground, Outdoor Pool, Pool Sweep, Pool/Spa Combo, Private, Pump, Water Feature, Waterfall
Community Features Club House, Community Pool, Curbs, Fitness Center, Greenbelt, Jogging Path/Bike Path, Lake, Park, Playground, Pool, Sidewalks, Tennis Court(s)
Utilities Available All Weather Road, Cable Available, City Sewer, City Water, Curbs, Electricity Available, Electricity Connected, Individual Gas Meter, Individual Water Meter, Natural Gas Available, Phone Available, Sewer Available, Sidewalk, Underground Utilities
Roof Type Composition
Total Parking Spaces 3
Garage Yes
Private Pool 1
Building
Lot Description Corner Lot, Interior Lot, Landscaped, Level, Sprinkler System, Subdivision
Story Two
Foundation Slab
Level or Stories Two
Structure Type Brick,Stone Veneer
Schools
Elementary Schools Oldunion
Middle Schools Dawson
High Schools Carroll
School District Carroll Isd
Others
Restrictions Architectural,Deed
Ownership Of Record
Financing Conventional
Read Less Info
Want to know what your home might be worth? Contact us for a FREE valuation!

Our team is ready to help you sell your home for the highest possible price ASAP

©2024 North Texas Real Estate Information Systems.
Bought with Jason Sickles • Pinnacle Realty Advisors

"My job is to find and attract mastery-based agents to the office, protect the culture, and make sure everyone is happy! "

