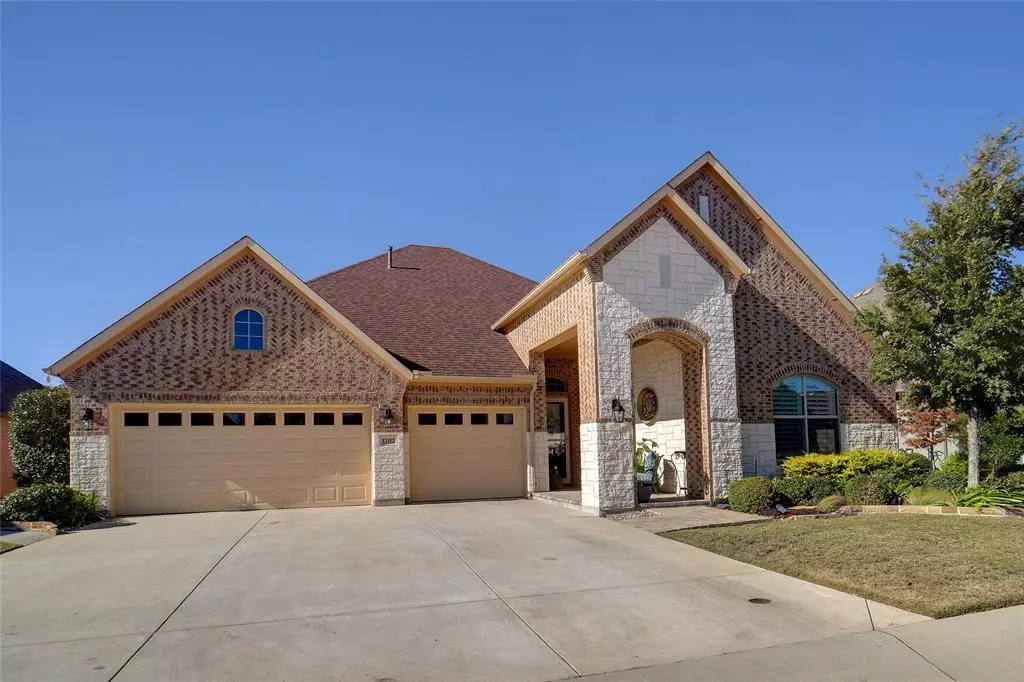$740,000
For more information regarding the value of a property, please contact us for a free consultation.
3 Beds
4 Baths
2,771 SqFt
SOLD DATE : 01/11/2024
Key Details
Property Type Single Family Home
Sub Type Single Family Residence
Listing Status Sold
Purchase Type For Sale
Square Footage 2,771 sqft
Price per Sqft $267
Subdivision Robson Ranch Unit 10-1
MLS Listing ID 20470387
Sold Date 01/11/24
Style Traditional
Bedrooms 3
Full Baths 3
Half Baths 1
HOA Fees $300/ann
HOA Y/N Mandatory
Year Built 2017
Annual Tax Amount $12,691
Lot Size 9,060 Sqft
Acres 0.208
Property Description
Open living in this modern 3 bedroom, 3.1 bath with casita from the Ashland floor plan. Great concept for entertaining any and all with gorgeous backyard open view. The great room is huge and opens to kitchen and dining area as well. Kitchen boasts stainless appliances, gas cooktop, and walk in pantry and is adjacent to a butlers pantry with generous built-ins. Patio holds a built in gas grill. Master includes a spa bathroom and walk in closet. There is access to the backyard thru the master Backyard green belt has glorious views of sunsets. Oversized garage holds two vehicles as well as golf cart.Private casita with entrance from outside.
Buyers must pay one time Capital Improvement Fund fee of $3160 to HOA at closing
Location
State TX
County Denton
Community Club House, Community Pool, Curbs, Fitness Center, Gated, Golf, Greenbelt, Guarded Entrance, Jogging Path/Bike Path, Laundry, Park, Perimeter Fencing, Pool, Restaurant, Sidewalks, Tennis Court(S)
Direction Take 35 to exit 79 west to Robson Ranch stop at guard house, left on Crestview, left on Michelle Way, Right on Willet
Rooms
Dining Room 2
Interior
Interior Features Built-in Features, Cable TV Available, Cathedral Ceiling(s), Central Vacuum, Decorative Lighting, Dry Bar, High Speed Internet Available, Kitchen Island, Open Floorplan, Pantry, Walk-In Closet(s)
Fireplaces Number 1
Fireplaces Type Decorative, Den
Appliance Dishwasher, Disposal, Electric Oven, Gas Cooktop, Microwave, Plumbed For Gas in Kitchen, Vented Exhaust Fan
Exterior
Garage Spaces 3.0
Community Features Club House, Community Pool, Curbs, Fitness Center, Gated, Golf, Greenbelt, Guarded Entrance, Jogging Path/Bike Path, Laundry, Park, Perimeter Fencing, Pool, Restaurant, Sidewalks, Tennis Court(s)
Utilities Available Cable Available, City Sewer, City Water, Curbs, Individual Gas Meter, Individual Water Meter
Roof Type Composition
Total Parking Spaces 3
Garage Yes
Building
Story One
Foundation Slab
Level or Stories One
Structure Type Brick,Fiber Cement
Schools
Elementary Schools Borman
Middle Schools Mcmath
High Schools Denton
School District Denton Isd
Others
Senior Community 1
Ownership see tax
Financing FHA
Read Less Info
Want to know what your home might be worth? Contact us for a FREE valuation!

Our team is ready to help you sell your home for the highest possible price ASAP

©2024 North Texas Real Estate Information Systems.
Bought with Karen Dickens • Silver Keys Realty

"My job is to find and attract mastery-based agents to the office, protect the culture, and make sure everyone is happy! "

