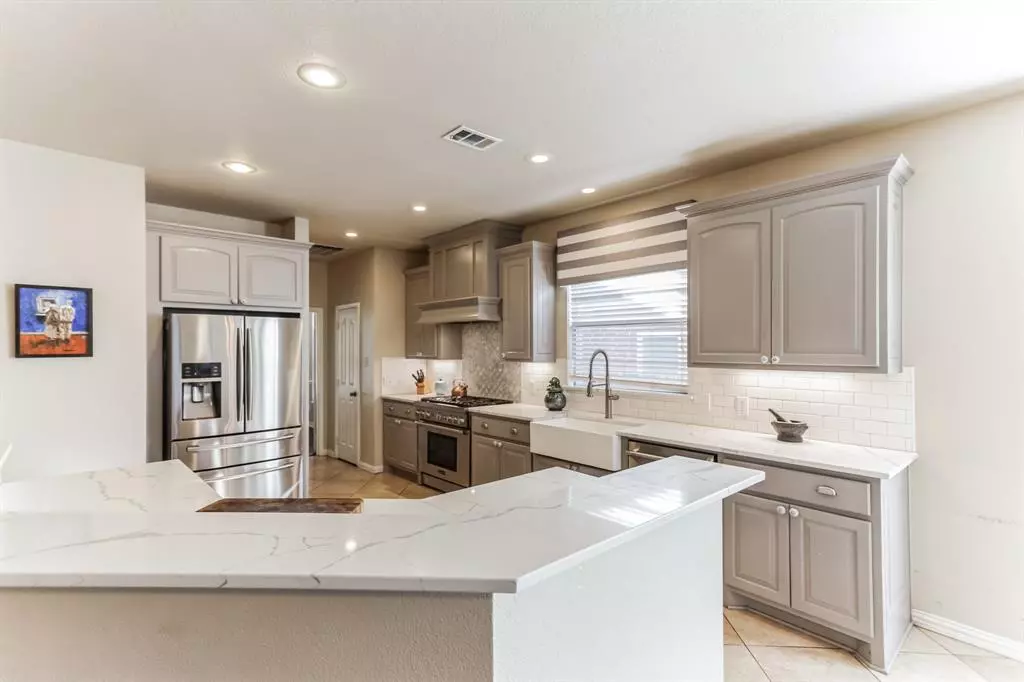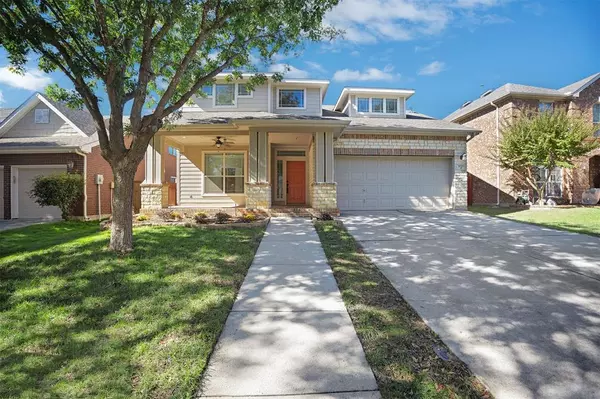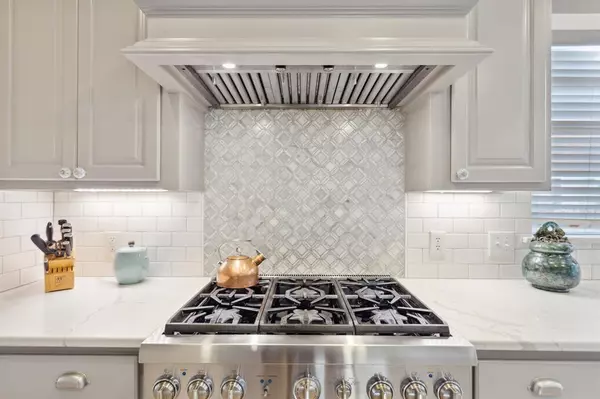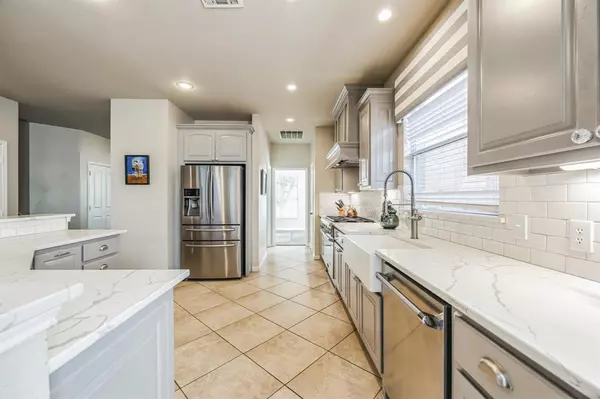$429,900
For more information regarding the value of a property, please contact us for a free consultation.
4 Beds
3 Baths
2,685 SqFt
SOLD DATE : 11/29/2023
Key Details
Property Type Single Family Home
Sub Type Single Family Residence
Listing Status Sold
Purchase Type For Sale
Square Footage 2,685 sqft
Price per Sqft $160
Subdivision Heritage Add
MLS Listing ID 20468266
Sold Date 11/29/23
Bedrooms 4
Full Baths 2
Half Baths 1
HOA Fees $35/ann
HOA Y/N Mandatory
Year Built 2002
Annual Tax Amount $11,824
Lot Size 5,488 Sqft
Acres 0.126
Property Description
WELCOME HOME! This gorgeous 4 bedroom, plus a flex room, has a custom kitchen with quartz counters, gas range and marble accents. Home sits on a perfect cul-de-sac. You'll enjoy a neighborly game of street pickle ball in the amazing HERITAGE neighborhood. Located in highly sought after KELLER ISD walking distance to Bette Perot elementary. This beautiful home has a large downstairs primary bedroom, ensuite bathroom and walk in closet. The living room has soaring ceilings to the second story with a cozy fireplace. The entry flex room can be an office, formal dining or 3rd living area. Upstairs you will find 3 bedrooms, a full bathroom and a large upstairs game room with french doors. Located just minutes from Alliance shops and vast restaurants. This Heritage home community is known for its great amenities that include 7 pools, playgrounds, tennis, volleyball courts and community events all close to Arcadia 2 mile trails. This is a must see!
Location
State TX
County Tarrant
Community Club House, Community Pool, Fitness Center, Playground, Tennis Court(S), Other
Direction Use GPS.
Rooms
Dining Room 2
Interior
Interior Features Cable TV Available, Eat-in Kitchen, High Speed Internet Available, Open Floorplan, Pantry, Vaulted Ceiling(s), Walk-In Closet(s)
Heating Central
Cooling Central Air
Fireplaces Number 1
Fireplaces Type Gas
Appliance Gas Range, Microwave
Heat Source Central
Laundry Full Size W/D Area
Exterior
Exterior Feature Private Yard
Garage Spaces 2.0
Fence Fenced, Wood
Community Features Club House, Community Pool, Fitness Center, Playground, Tennis Court(s), Other
Utilities Available City Sewer, City Water, Sidewalk
Total Parking Spaces 2
Garage Yes
Building
Lot Description Cul-De-Sac
Story Two
Level or Stories Two
Schools
Elementary Schools Perot
Middle Schools Timberview
High Schools Timber Creek
School District Keller Isd
Others
Ownership Ask Agent
Acceptable Financing Cash, Conventional, Conventional Assumable, FHA, FHA Assumable, VA Loan
Listing Terms Cash, Conventional, Conventional Assumable, FHA, FHA Assumable, VA Loan
Financing Cash
Read Less Info
Want to know what your home might be worth? Contact us for a FREE valuation!

Our team is ready to help you sell your home for the highest possible price ASAP

©2025 North Texas Real Estate Information Systems.
Bought with Thomas McCarter • EXP REALTY
"My job is to find and attract mastery-based agents to the office, protect the culture, and make sure everyone is happy! "






