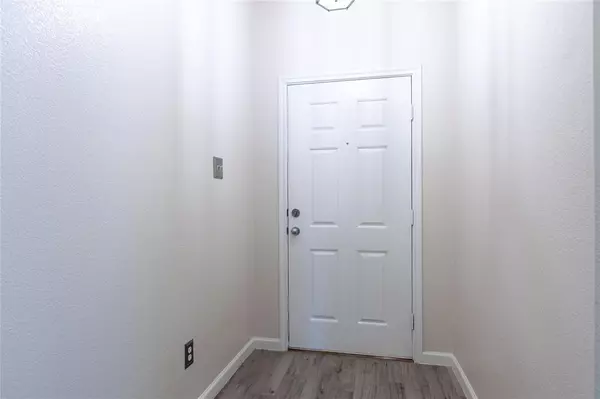$299,000
For more information regarding the value of a property, please contact us for a free consultation.
3 Beds
2 Baths
1,474 SqFt
SOLD DATE : 11/22/2023
Key Details
Property Type Single Family Home
Sub Type Single Family Residence
Listing Status Sold
Purchase Type For Sale
Square Footage 1,474 sqft
Price per Sqft $202
Subdivision Alexandra Meadows
MLS Listing ID 20370462
Sold Date 11/22/23
Style Traditional
Bedrooms 3
Full Baths 2
HOA Fees $27/ann
HOA Y/N Mandatory
Year Built 2005
Lot Size 5,022 Sqft
Acres 0.1153
Property Description
PRICE ADJUSTMENT to make this adorable home even more affordable! Your buyers will love this charming house in a great location!
Very cute, clean 3-2-2 with updated colors. Move in ready! Perfect for a starter, or for downsizing, or a good rental for your portfolio, this homes for you! Welcoming brick covered porch makes a perfect sitting area. Complete with mature trees. Fresh light colors throughout. Light gray cabinetry in kitchen with neutral countertops and matching backsplash, and stainless steel appliances (refrigerator is not staying). Beautiful gray tile flooring throughout for easy upkeep. Ample sized laundry room. Cozy window bench in Master overlooks shade trees in backyard; so peaceful! Pretty Master bath with large tub and separate shower. Grab your morning coffee and relax on the covered back patio. Very quiet and enjoyable. It will easily become your favorite place to unwind! Subdivision includes a pool & activities for your enjoyment. Will sell quickly!
Location
State TX
County Tarrant
Direction From I 35W exit Mark IV Parkway, turn Right on Leandra Lane
Rooms
Dining Room 1
Interior
Interior Features Eat-in Kitchen, Kitchen Island, Open Floorplan, Walk-In Closet(s)
Heating Central, Fireplace Insert
Cooling Attic Fan, Ceiling Fan(s), Central Air, Electric, Gas
Flooring Tile
Fireplaces Number 1
Fireplaces Type Brick, Den
Appliance Dishwasher, Disposal, Microwave
Heat Source Central, Fireplace Insert
Laundry Utility Room, Full Size W/D Area
Exterior
Garage Spaces 2.0
Utilities Available City Sewer, City Water, Concrete, Curbs, Dirt, Electricity Connected, Sidewalk
Roof Type Asphalt
Total Parking Spaces 1
Garage Yes
Building
Story One
Level or Stories One
Structure Type Brick
Schools
Elementary Schools Gililland
Middle Schools Prairie Vista
High Schools Saginaw
School District Eagle Mt-Saginaw Isd
Others
Ownership Michael, Kimberly Simmons
Acceptable Financing Cash, Conventional, FHA, Not Assumable, VA Loan
Listing Terms Cash, Conventional, FHA, Not Assumable, VA Loan
Financing Cash
Read Less Info
Want to know what your home might be worth? Contact us for a FREE valuation!

Our team is ready to help you sell your home for the highest possible price ASAP

©2025 North Texas Real Estate Information Systems.
Bought with Jay Mendoza • Josh DeShong Real Estate, LLC
"My job is to find and attract mastery-based agents to the office, protect the culture, and make sure everyone is happy! "






