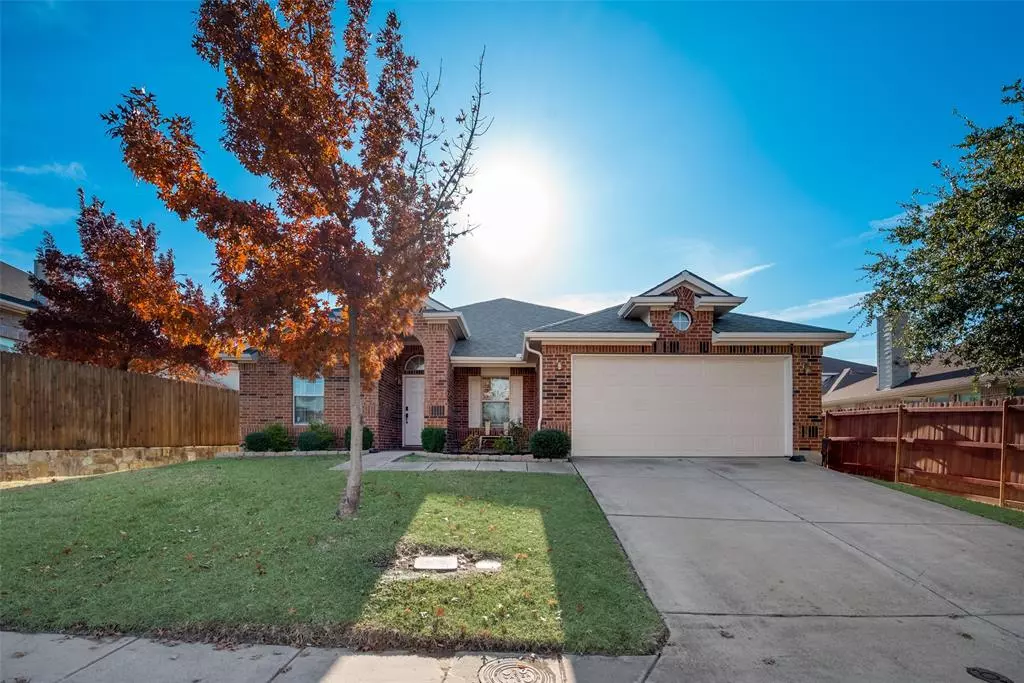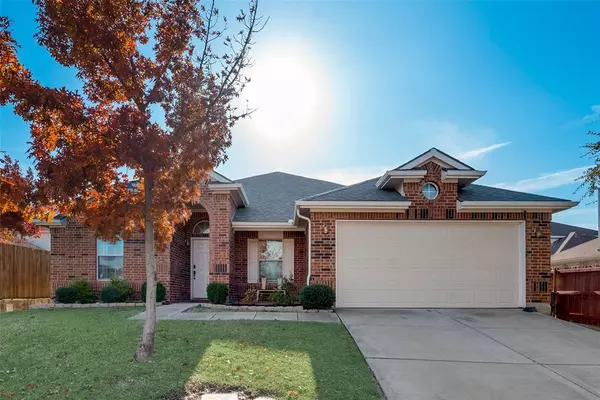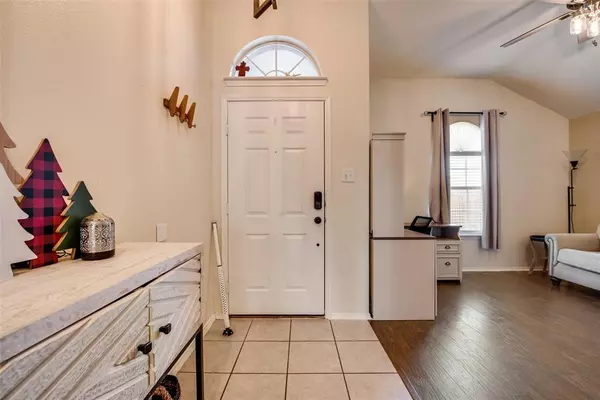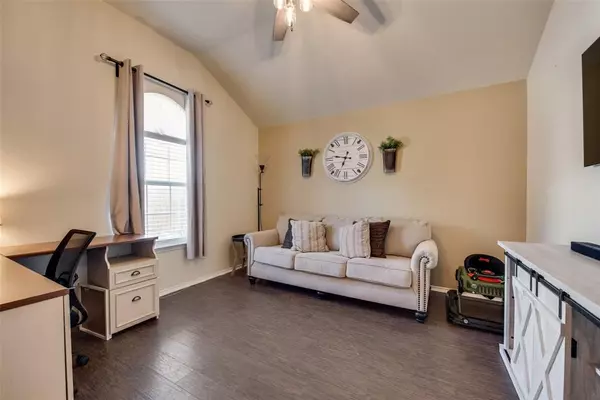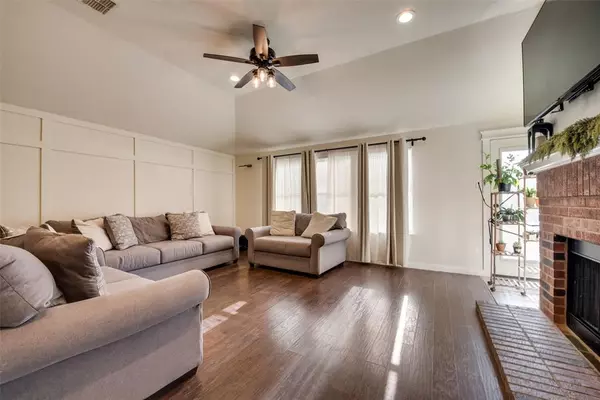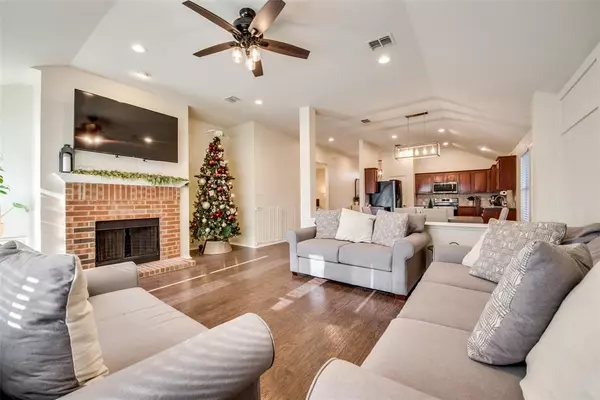$339,900
For more information regarding the value of a property, please contact us for a free consultation.
4 Beds
2 Baths
2,118 SqFt
SOLD DATE : 01/08/2024
Key Details
Property Type Single Family Home
Sub Type Single Family Residence
Listing Status Sold
Purchase Type For Sale
Square Footage 2,118 sqft
Price per Sqft $160
Subdivision Mountain Creek Meadows Ph 02
MLS Listing ID 20488174
Sold Date 01/08/24
Style Traditional
Bedrooms 4
Full Baths 2
HOA Fees $16/ann
HOA Y/N Mandatory
Year Built 2005
Annual Tax Amount $8,782
Lot Size 6,621 Sqft
Acres 0.152
Property Description
Welcome to this fantastic 4 bedroom, 2 bathroom home where you'll be greeted by an open-concept living space featuring high ceilings, abundant natural light, & a cozy fireplace, creating an inviting atmosphere for both relaxation and entertainment. A large kitchen that opens up to the breakfast & living area, lots of cabinets and island.
The large master suite is a private sanctuary with ensuite bathroom & a large walk-in closet, offering a tranquil escape from the hustle and bustle of daily life. The additional bedrooms are generously sized and versatile, providing ample space for personalization & comfort. Conveniently located in a desirable neighborhood with an oversized backyard, this home offers easy access to local amenities, schools, dining, shopping, and entertainment, ensuring a lifestyle of convenience and enjoyment. Don't miss the opportunity to make this exceptional property your own
Location
State TX
County Dallas
Direction North Dallas Tollway South to President George Bush Turnpike W. Take I-20E and exit at 457A FM1382 Belt Line Rd. Turn left onto Eagle Ford Dr., Turn right onto Pool View Dr.
Rooms
Dining Room 1
Interior
Interior Features Eat-in Kitchen, Kitchen Island, Open Floorplan, Walk-In Closet(s)
Heating Central
Cooling Ceiling Fan(s), Central Air
Flooring Carpet, Laminate
Fireplaces Number 1
Fireplaces Type Wood Burning
Appliance Dishwasher, Disposal, Electric Oven, Electric Range, Microwave
Heat Source Central
Laundry Electric Dryer Hookup, Utility Room, Full Size W/D Area
Exterior
Garage Spaces 2.0
Fence Wood
Utilities Available City Sewer, City Water
Roof Type Composition
Total Parking Spaces 2
Garage Yes
Building
Lot Description Interior Lot
Story One
Foundation Slab
Level or Stories One
Structure Type Brick
Schools
Elementary Schools Hyman
Middle Schools Kennemer
High Schools Duncanville
School District Duncanville Isd
Others
Ownership See Agent
Acceptable Financing Cash, Conventional, FHA, VA Loan
Listing Terms Cash, Conventional, FHA, VA Loan
Financing Conventional
Read Less Info
Want to know what your home might be worth? Contact us for a FREE valuation!

Our team is ready to help you sell your home for the highest possible price ASAP

©2025 North Texas Real Estate Information Systems.
Bought with Cassandra Reynolds • White Label Realty
"My job is to find and attract mastery-based agents to the office, protect the culture, and make sure everyone is happy! "

