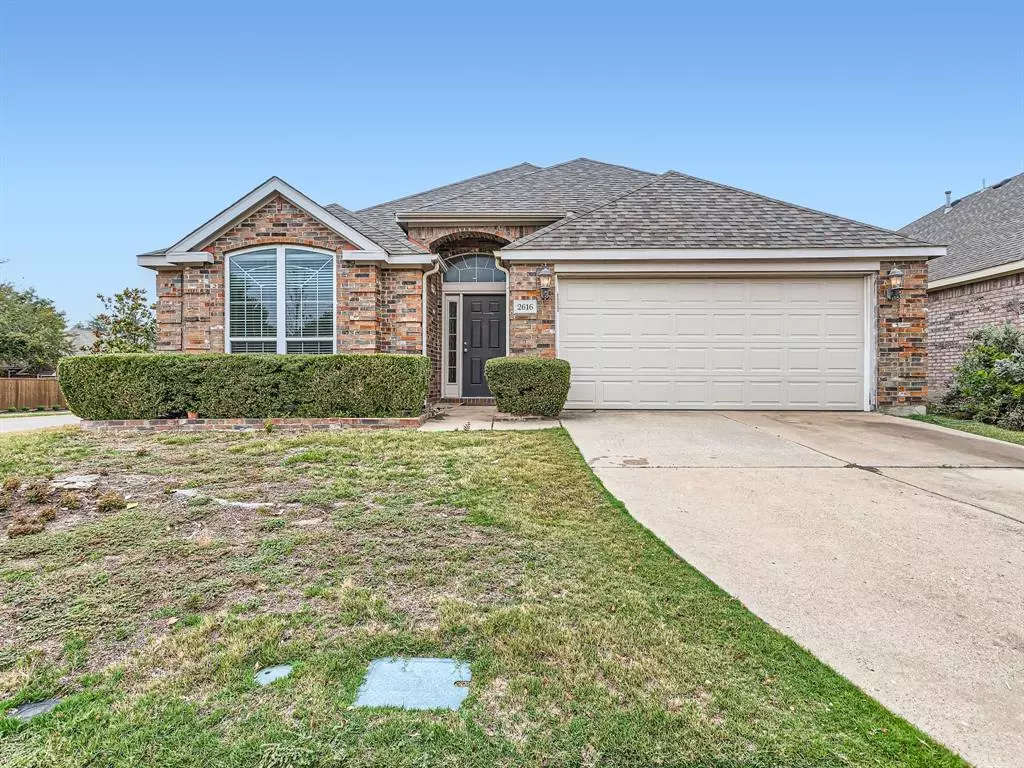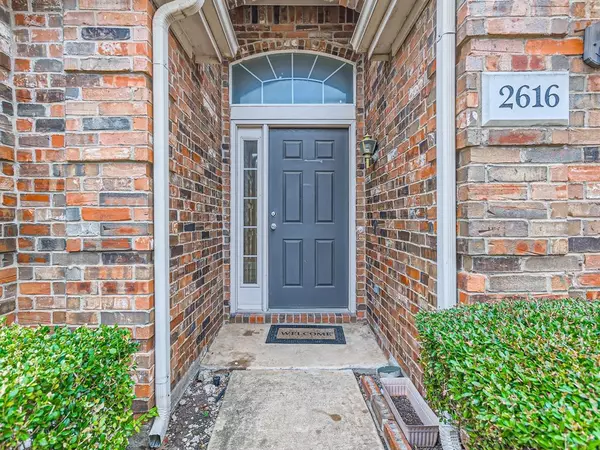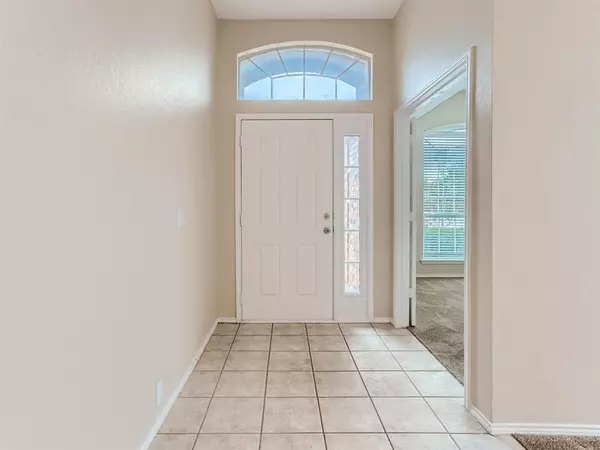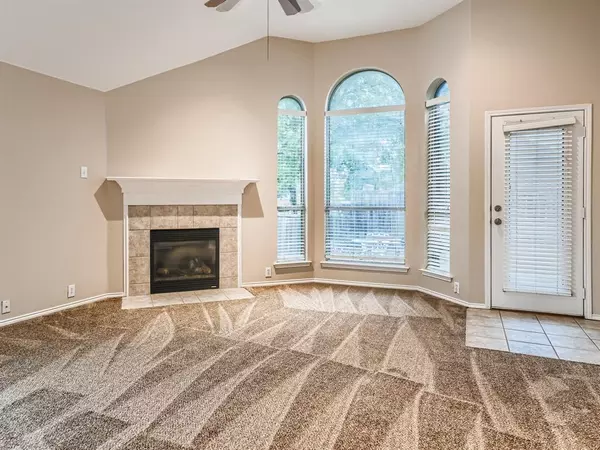$429,000
For more information regarding the value of a property, please contact us for a free consultation.
4 Beds
2 Baths
2,131 SqFt
SOLD DATE : 01/08/2024
Key Details
Property Type Single Family Home
Sub Type Single Family Residence
Listing Status Sold
Purchase Type For Sale
Square Footage 2,131 sqft
Price per Sqft $201
Subdivision Fountainview Ph Two
MLS Listing ID 20453535
Sold Date 01/08/24
Style Traditional
Bedrooms 4
Full Baths 2
HOA Fees $75/ann
HOA Y/N Mandatory
Year Built 2003
Annual Tax Amount $9,240
Lot Size 6,534 Sqft
Acres 0.15
Property Description
Click the Virtual Tour link to view the 3D walkthrough. Located in a corner lot within an established neighborhood, this 4-bed, 2-bath residence offers charm and comfort. As you step inside, you'll discover an open floor plan featuring vaulted ceilings, creating a sense of light and space throughout the main living areas. A dedicated office space with French doors, perfect for remote work or study. The kitchen boasts stainless steel appliances, with a breakfast nook for your casual mornings and a formal dining room for those special occasions. The living room is both inviting and cozy, complete with a fireplace. The primary bedroom is a true sanctuary, featuring an ensuite 5-piece bath and a walk-in closet. Additionally, this community has so much to offer, with a clubhouse, community pool, playground, and more. This is a home that truly has it all, combining a fantastic layout with amenities in a great location. Don't miss it – schedule your tour today and make this dream home yours!
Location
State TX
County Collin
Community Club House, Community Pool, Curbs, Jogging Path/Bike Path, Park, Playground, Sidewalks
Direction Head east on US-380 E, Turn right onto N Custer Rd, Turn left onto Fountain View Dr, Turn left onto Ariel Cove. The property will be on the left.
Rooms
Dining Room 2
Interior
Interior Features Cable TV Available, Decorative Lighting, Eat-in Kitchen, High Speed Internet Available, Open Floorplan, Pantry, Vaulted Ceiling(s), Walk-In Closet(s)
Heating Central, Electric
Cooling Ceiling Fan(s), Central Air, Electric
Flooring Carpet, Tile
Fireplaces Number 1
Fireplaces Type Living Room
Appliance Dishwasher, Electric Oven, Electric Range, Microwave
Heat Source Central, Electric
Laundry In Hall, Full Size W/D Area, On Site
Exterior
Exterior Feature Rain Gutters, Lighting, Private Entrance, Private Yard
Garage Spaces 2.0
Fence Back Yard, Fenced, Full, Wood
Community Features Club House, Community Pool, Curbs, Jogging Path/Bike Path, Park, Playground, Sidewalks
Utilities Available Cable Available, City Sewer, City Water, Curbs, Electricity Available, Phone Available, Sewer Available, Sidewalk
Roof Type Composition
Total Parking Spaces 2
Garage Yes
Building
Lot Description Corner Lot, Few Trees, Landscaped
Story One
Foundation Slab
Level or Stories One
Structure Type Brick
Schools
Elementary Schools Bennett
Middle Schools Dowell
High Schools Mckinney Boyd
School District Mckinney Isd
Others
Ownership Orchard Property V, LLC
Acceptable Financing Cash, Conventional, VA Loan
Listing Terms Cash, Conventional, VA Loan
Financing Conventional
Read Less Info
Want to know what your home might be worth? Contact us for a FREE valuation!

Our team is ready to help you sell your home for the highest possible price ASAP

©2025 North Texas Real Estate Information Systems.
Bought with Aland Hassan • C21 Fine Homes Judge Fite
"My job is to find and attract mastery-based agents to the office, protect the culture, and make sure everyone is happy! "






