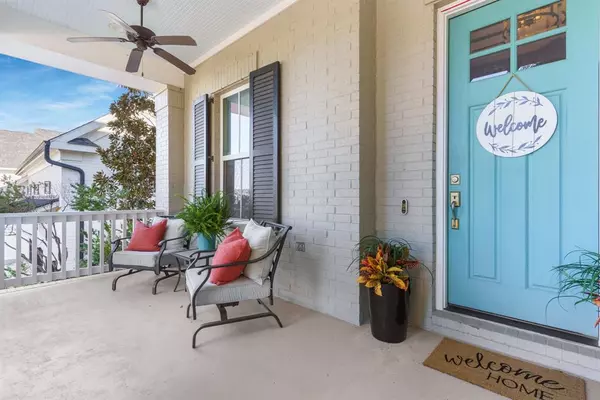$895,000
For more information regarding the value of a property, please contact us for a free consultation.
5 Beds
4 Baths
3,526 SqFt
SOLD DATE : 01/08/2024
Key Details
Property Type Single Family Home
Sub Type Single Family Residence
Listing Status Sold
Purchase Type For Sale
Square Footage 3,526 sqft
Price per Sqft $253
Subdivision Tucker Hill Ph 1B
MLS Listing ID 20467477
Sold Date 01/08/24
Style Craftsman
Bedrooms 5
Full Baths 4
HOA Fees $133/qua
HOA Y/N Mandatory
Year Built 2012
Annual Tax Amount $14,694
Lot Size 8,755 Sqft
Acres 0.201
Property Description
Welcome to your dream home in the heart of McKinney, Texas, located in the prestigious Tucker Hill community with top-rated Prosper ISD schools! This craftsman-style gem is a true masterpiece, offering the perfect blend of design and comfort. As you approach this charming residence, you'll be captivated by the welcoming front porch, where you can enjoy evenings to watch the sunset with your family and neighbors. With 5 spacious bedrooms and 4 bathrooms, this home provides ample room for a growing family or accommodating guests. A guest suite offers privacy and convenience, while the formal office provides a dedicated space for remote work or study. The stunning kitchen features high-end upgrades and finishes. The customized master closet wraps through to the laundry room, making daily chores a breeze. The pool-sized yard includes a beautiful patio with built in grill and kitchen. This craftsman-style home in Tucker Hill is more than just a house; it's a lifestyle.
Location
State TX
County Collin
Community Club House, Community Pool, Greenbelt, Park, Pool, Sidewalks
Direction From 75 north, exit 380 and go west. Go 4.3 miles and turn right on Grassmere. Turn left on Cheltenham. Turn right on Fitzgerald. The house will be on your right.
Rooms
Dining Room 2
Interior
Interior Features Built-in Wine Cooler, Cable TV Available, Decorative Lighting, Dry Bar, Eat-in Kitchen, Flat Screen Wiring, High Speed Internet Available, Kitchen Island, Open Floorplan, Pantry, Sound System Wiring, Walk-In Closet(s)
Heating Central
Cooling Central Air
Flooring Carpet, Wood
Fireplaces Number 1
Fireplaces Type Gas Logs, Gas Starter
Appliance Dishwasher, Gas Cooktop, Microwave, Tankless Water Heater
Heat Source Central
Laundry Electric Dryer Hookup, Utility Room, Full Size W/D Area, Washer Hookup
Exterior
Exterior Feature Attached Grill, Barbecue, Built-in Barbecue, Covered Patio/Porch, Rain Gutters, Outdoor Grill, Outdoor Kitchen
Garage Spaces 3.0
Fence Wood
Community Features Club House, Community Pool, Greenbelt, Park, Pool, Sidewalks
Utilities Available City Sewer, City Water
Roof Type Composition
Total Parking Spaces 3
Garage Yes
Building
Lot Description Interior Lot, Landscaped, Subdivision
Story Two
Level or Stories Two
Structure Type Brick
Schools
Elementary Schools John A Baker
Middle Schools Lorene Rogers
High Schools Walnut Grove
School District Prosper Isd
Others
Ownership Lisa Fedrick Ebbesen
Acceptable Financing Cash, Conventional, FHA, VA Loan
Listing Terms Cash, Conventional, FHA, VA Loan
Financing Conventional
Read Less Info
Want to know what your home might be worth? Contact us for a FREE valuation!

Our team is ready to help you sell your home for the highest possible price ASAP

©2025 North Texas Real Estate Information Systems.
Bought with Amy Sphar • EXP REALTY
"My job is to find and attract mastery-based agents to the office, protect the culture, and make sure everyone is happy! "






