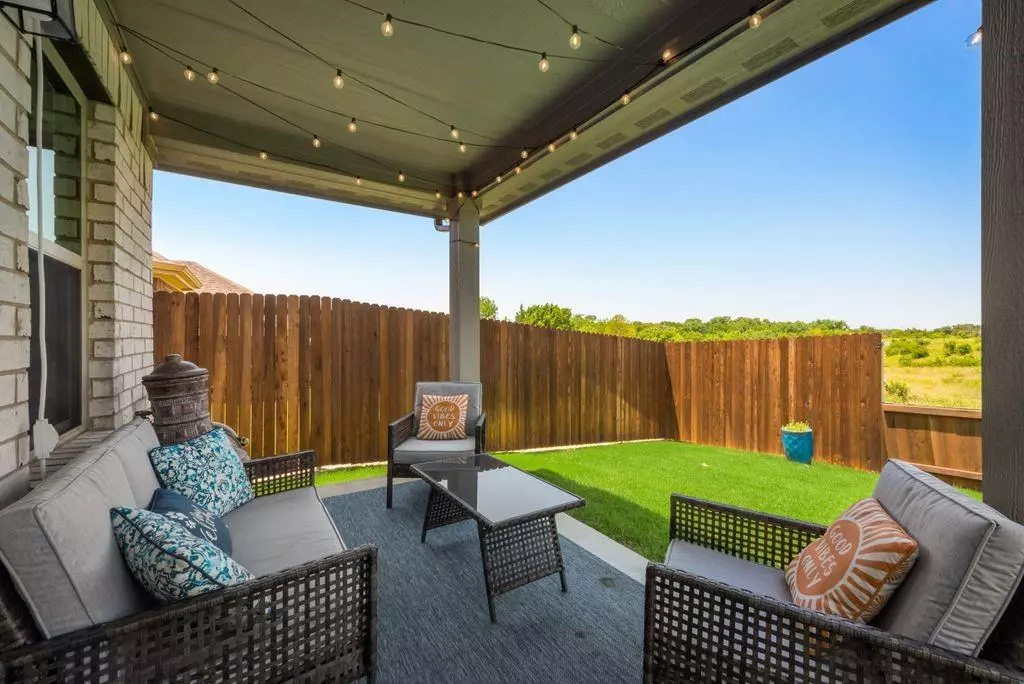$428,000
For more information regarding the value of a property, please contact us for a free consultation.
4 Beds
3 Baths
2,145 SqFt
SOLD DATE : 01/05/2024
Key Details
Property Type Single Family Home
Sub Type Single Family Residence
Listing Status Sold
Purchase Type For Sale
Square Footage 2,145 sqft
Price per Sqft $199
Subdivision Auburndale Ph 2
MLS Listing ID 20367469
Sold Date 01/05/24
Style Traditional
Bedrooms 4
Full Baths 3
HOA Fees $29/ann
HOA Y/N Mandatory
Year Built 2021
Annual Tax Amount $7,547
Lot Size 5,488 Sqft
Acres 0.126
Property Description
Great New Price! Step inside & you will know - you are home! Like new with airy, open plan, 4 spacious bedrooms, 3 full baths, dual dining areas & premium 'nature's bounty' lot. The open kitchen is a chef's dream - large island, gleaming granite & ample cabinetry. Large family room adjoins the kitchen - ideal for entertaining. The primary retreat is large with luxe bath & huge closet. Guests will be comfy in separate suites with easy bath access. Out back is a lovely covered patio and large yard. Imagine relaxing with coffee or wine enjoying stunning views of nature from the retractable viewing window in the wood fence showcasing protected greenbelt & lake views. Fall in love with the romantic, expansive Texas sunsets! Inside breathe easy with recently installed Lennox PureAir System. Texas storms got you down? No worries - pre-wired for generator access & secure backyard placement. Don't let rates stop you - ask how sellers can help with your rate buy-down or closing costs!
Location
State TX
County Collin
Community Community Sprinkler, Curbs, Greenbelt, Park, Playground, Sidewalks, Other
Direction See GPS for driving instructions.
Rooms
Dining Room 2
Interior
Interior Features Decorative Lighting, Eat-in Kitchen, High Speed Internet Available, Open Floorplan, Pantry, Smart Home System, Vaulted Ceiling(s), Walk-In Closet(s), Wired for Data
Heating Central
Cooling Ceiling Fan(s), Central Air, ENERGY STAR Qualified Equipment
Flooring Simulated Wood
Equipment Air Purifier, Other
Appliance Dishwasher, Disposal, Electric Cooktop, Electric Oven, Microwave
Heat Source Central
Laundry Utility Room, Full Size W/D Area
Exterior
Exterior Feature Covered Patio/Porch, Rain Gutters, Private Yard
Garage Spaces 2.0
Fence Wood
Community Features Community Sprinkler, Curbs, Greenbelt, Park, Playground, Sidewalks, Other
Utilities Available City Sewer, City Water
Roof Type Composition
Total Parking Spaces 2
Garage Yes
Building
Lot Description Greenbelt, Interior Lot, Landscaped, Lrg. Backyard Grass, Sprinkler System, Subdivision, Water/Lake View
Story One
Foundation Slab
Level or Stories One
Structure Type Brick
Schools
Elementary Schools Harry Mckillop
Middle Schools Melissa
High Schools Melissa
School District Melissa Isd
Others
Ownership Jana Flashing, MaryAnn Marks
Acceptable Financing Other
Listing Terms Other
Financing Conventional
Read Less Info
Want to know what your home might be worth? Contact us for a FREE valuation!

Our team is ready to help you sell your home for the highest possible price ASAP

©2024 North Texas Real Estate Information Systems.
Bought with Emily Bailey • Funk Realty Group, LLC

"My job is to find and attract mastery-based agents to the office, protect the culture, and make sure everyone is happy! "

