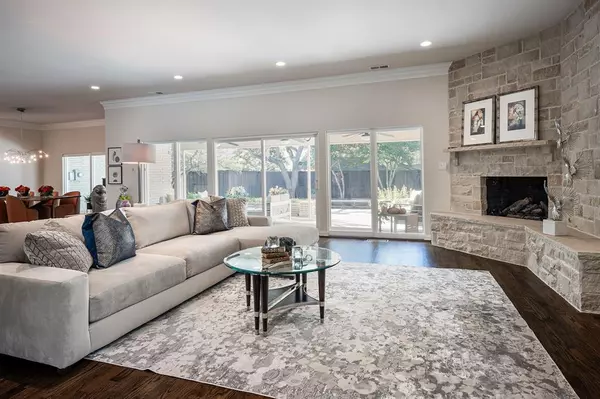$1,450,000
For more information regarding the value of a property, please contact us for a free consultation.
4 Beds
4 Baths
3,759 SqFt
SOLD DATE : 12/28/2023
Key Details
Property Type Single Family Home
Sub Type Single Family Residence
Listing Status Sold
Purchase Type For Sale
Square Footage 3,759 sqft
Price per Sqft $385
Subdivision Northwood Hills Estates
MLS Listing ID 20457595
Sold Date 12/28/23
Style Mid-Century Modern
Bedrooms 4
Full Baths 3
Half Baths 1
HOA Fees $33/ann
HOA Y/N Voluntary
Year Built 1968
Annual Tax Amount $21,175
Lot Size 0.490 Acres
Acres 0.49
Lot Dimensions TBV
Property Description
Condition, Location Design - this property has it all! Plus 39 (owned) solar panels makes the electric bill an afterthought with a 12 month low of $14.84. The manicured, mature oak trees makes this lot special. The floor plan is great with four bedrooms, three and a half baths, and two living areas. There is also an oversized, three car garage. The floor to ceiling windows in so many rooms allows the natural light to pour in. The second living area is set apart from most of the home and is flexible. The spacious kitchen has an island, double ovens, a gas cook-top with griddle and grill, under cabinet lighting, and a built-in refrigerator! The counter space goes on for yards. The storage in this home is vast and spread well throughout the property. All the bedrooms are spacious and attached to a bathroom. The primary suite is complemented with a fireplace and two closets. The primary bath has been updated and is spectacular. The backyard oasis - simply beautiful.
Location
State TX
County Dallas
Direction GPS Friendly-From Dallas area, take Dallas North Tollway north, exit and turn right onto Belt Line, turn right onto Meadowcreek Dr and them left onto Crestmere. You will find your next home on the right.
Rooms
Dining Room 1
Interior
Interior Features Cable TV Available, Decorative Lighting, Flat Screen Wiring, High Speed Internet Available, Smart Home System, Sound System Wiring, Other
Heating Central, Natural Gas, Solar, Zoned
Cooling Central Air, Electric, Zoned
Flooring Ceramic Tile, Stone, Wood
Fireplaces Number 2
Fireplaces Type Bedroom, Gas Logs, Living Room, Stone
Appliance Built-in Refrigerator, Dishwasher, Disposal, Gas Cooktop, Gas Range, Gas Water Heater, Indoor Grill, Microwave, Convection Oven, Double Oven, Plumbed For Gas in Kitchen, Tankless Water Heater, Vented Exhaust Fan, Water Filter
Heat Source Central, Natural Gas, Solar, Zoned
Laundry Utility Room
Exterior
Exterior Feature Covered Patio/Porch, Rain Gutters, Lighting, Mosquito Mist System
Garage Spaces 3.0
Fence Wood
Pool Diving Board, Fenced, Gunite, Heated, In Ground, Pool Sweep, Salt Water
Utilities Available All Weather Road, Alley, Asphalt, City Sewer, City Water, Concrete, Individual Gas Meter, Individual Water Meter
Roof Type Built-Up,Other
Total Parking Spaces 3
Garage Yes
Private Pool 1
Building
Lot Description Corner Lot, Landscaped, Many Trees, No Backyard Grass, Sprinkler System
Story One
Foundation Pillar/Post/Pier
Level or Stories One
Structure Type Brick
Schools
Elementary Schools Northwood
High Schools Richardson
School District Richardson Isd
Others
Ownership Of Record
Financing Conventional
Read Less Info
Want to know what your home might be worth? Contact us for a FREE valuation!

Our team is ready to help you sell your home for the highest possible price ASAP

©2025 North Texas Real Estate Information Systems.
Bought with Nikki Kienast • Allie Beth Allman & Assoc.
"My job is to find and attract mastery-based agents to the office, protect the culture, and make sure everyone is happy! "






