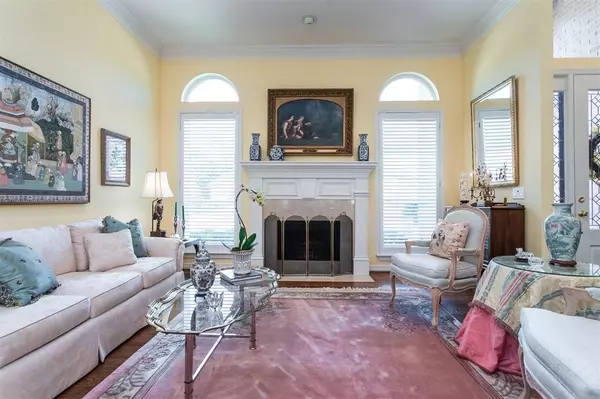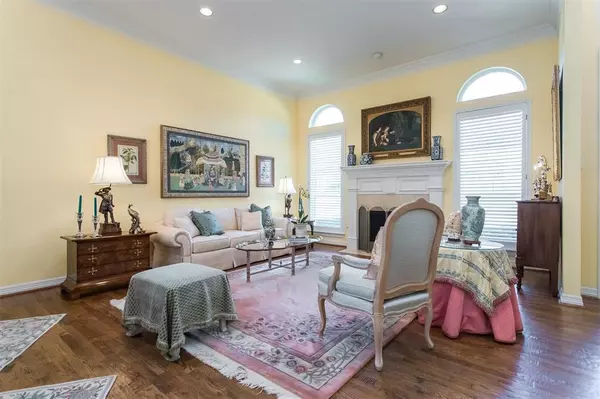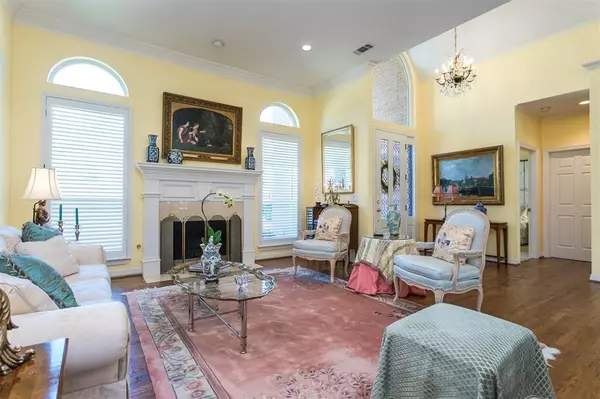$649,000
For more information regarding the value of a property, please contact us for a free consultation.
3 Beds
2 Baths
2,591 SqFt
SOLD DATE : 12/27/2023
Key Details
Property Type Single Family Home
Sub Type Single Family Residence
Listing Status Sold
Purchase Type For Sale
Square Footage 2,591 sqft
Price per Sqft $250
Subdivision Royal Lane Village
MLS Listing ID 20489447
Sold Date 12/27/23
Style Traditional
Bedrooms 3
Full Baths 2
HOA Fees $84/qua
HOA Y/N Mandatory
Year Built 1992
Annual Tax Amount $12,131
Lot Size 5,793 Sqft
Acres 0.133
Property Description
This beautiful and spacious 3BR, 2BA garden home is conveniently located in Royal Lane Village. Traditional in style with a modern floorplan and designed to enhance today's living and entertaining. Entry reflects the spacious living and dining areas connected to the updated kitchen and den. Kitchen has a gas cooktop, granite countertops, generous space & built-in storage overlooking the den area with brick fireplace. You'll also find a herringbone brick paver patio with pergola and a small yard with synthetic turf, beds of Asian Jasmine on custom trellises, and terracotta planters with dwarf yaupon holly. Recent updates include new ac (2017), new roof with ridge vents (2019), new windows, patio pergola and exterior paint (2019-20). Just minutes from the Museum & Arts District, Lakewood, White Rock Lake, SMU and across the street from Royal Oaks Golf & Country Club. Convenient access to schools, churches, shopping, and restaurants.
Location
State TX
County Dallas
Direction From Central Expressway, exit Royal Ln and go east. Go north on Breakers Point. Go west on Briar Dr. From Greenville Ave, go west on Royal Ln. Go north on Breakers Point. Go west on Briar Dr.
Rooms
Dining Room 2
Interior
Interior Features Built-in Features, Cable TV Available, Chandelier, Granite Counters, High Speed Internet Available, Kitchen Island, Natural Woodwork, Open Floorplan, Pantry, Sound System Wiring, Walk-In Closet(s)
Heating Central, Fireplace(s), Natural Gas, Zoned
Cooling Attic Fan, Ceiling Fan(s), Central Air, Electric, Multi Units, Roof Turbine(s), Zoned
Flooring Carpet, Hardwood, Marble
Fireplaces Number 2
Fireplaces Type Den, Gas Logs, Living Room, Wood Burning
Appliance Built-in Refrigerator, Dishwasher, Disposal, Electric Oven, Electric Water Heater, Gas Cooktop, Ice Maker, Microwave, Refrigerator, Vented Exhaust Fan
Heat Source Central, Fireplace(s), Natural Gas, Zoned
Laundry Electric Dryer Hookup, Utility Room, Full Size W/D Area
Exterior
Exterior Feature Attached Grill, Covered Courtyard, Rain Gutters, Lighting, Private Yard
Garage Spaces 2.0
Fence Fenced, Wood
Utilities Available Cable Available, City Sewer, City Water, Concrete, Curbs, Electricity Connected, Individual Gas Meter, Individual Water Meter, Sidewalk, Underground Utilities
Roof Type Composition
Total Parking Spaces 2
Garage Yes
Building
Lot Description Interior Lot, Landscaped, Sprinkler System
Story One
Foundation Slab
Level or Stories One
Structure Type Brick
Schools
Elementary Schools Stults Road
High Schools Lake Highlands
School District Richardson Isd
Others
Ownership William J. Elder and Cheryl D. Elder
Acceptable Financing Cash, Conventional, FHA, VA Loan
Listing Terms Cash, Conventional, FHA, VA Loan
Financing Cash
Read Less Info
Want to know what your home might be worth? Contact us for a FREE valuation!

Our team is ready to help you sell your home for the highest possible price ASAP

©2025 North Texas Real Estate Information Systems.
Bought with Lauren Rockwell • Compass RE Texas, LLC
"My job is to find and attract mastery-based agents to the office, protect the culture, and make sure everyone is happy! "






