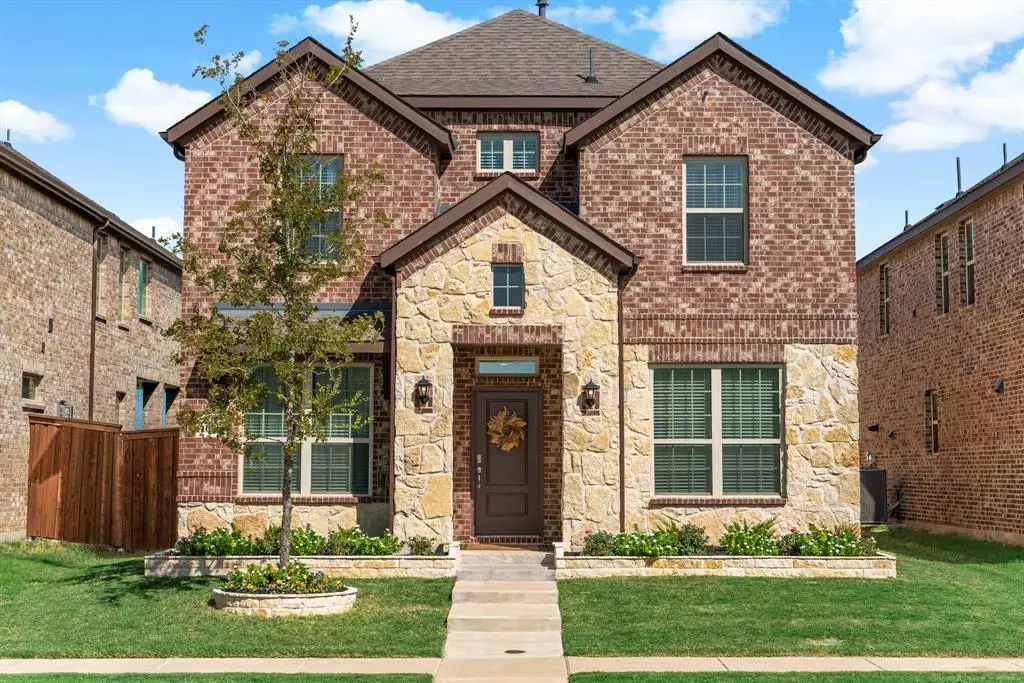$485,000
For more information regarding the value of a property, please contact us for a free consultation.
4 Beds
3 Baths
2,863 SqFt
SOLD DATE : 12/22/2023
Key Details
Property Type Single Family Home
Sub Type Single Family Residence
Listing Status Sold
Purchase Type For Sale
Square Footage 2,863 sqft
Price per Sqft $169
Subdivision Homeplace At The Columns, The
MLS Listing ID 20447215
Sold Date 12/22/23
Style Traditional
Bedrooms 4
Full Baths 2
Half Baths 1
HOA Fees $58/ann
HOA Y/N Mandatory
Year Built 2020
Annual Tax Amount $8,989
Lot Size 4,268 Sqft
Acres 0.098
Property Description
PRICE IMPROVEMENT! If you want a new home for the holidays, this is it! You won't find a better bang for your buck than this immaculate, better-than-new home. This home shows like a model, & the current owners have made all of the improvements, so you don't have to. The curb appeal has been enhanced by the addition of stonework around the trees & flowerbeds. As you make your way inside, you'll notice that the home exudes style and simple sophistication at every turn. Luxury Vinyl Plank floors and updated lighting elevate the space. The gorgeous kitchen features granite countertops, SS appliances, and French doors that open to a large patio on the side of the home, perfect for summer BBQs. The living room offers tall ceilings, a gorgeous ceiling fan, & a cast-stone fireplace. The second level has a loft space that adjoins an open study. Other updates to the home include a tankless water heater, rain gutters, hardscaping in the yard & epoxy floors in the garage.
Location
State TX
County Collin
Community Community Pool, Curbs, Park, Pool, Sidewalks
Direction From Dallas Parkway heading North, Turn Right on West Outer Loop Turn Right on Knox St. Turn Right on Bennington
Rooms
Dining Room 1
Interior
Interior Features Cable TV Available, Decorative Lighting, Flat Screen Wiring, Granite Counters, High Speed Internet Available, Loft, Open Floorplan, Pantry, Vaulted Ceiling(s), Walk-In Closet(s)
Heating Central, Fireplace(s), Natural Gas
Cooling Ceiling Fan(s), Central Air, Electric
Flooring Carpet, Luxury Vinyl Plank, Tile
Fireplaces Number 1
Fireplaces Type Gas, Gas Logs, Gas Starter
Appliance Dishwasher, Disposal, Gas Oven, Microwave, Plumbed For Gas in Kitchen, Vented Exhaust Fan
Heat Source Central, Fireplace(s), Natural Gas
Laundry Electric Dryer Hookup, Utility Room, Full Size W/D Area, Washer Hookup
Exterior
Exterior Feature Covered Patio/Porch, Rain Gutters
Garage Spaces 2.0
Fence Back Yard, Fenced, Wood
Community Features Community Pool, Curbs, Park, Pool, Sidewalks
Utilities Available Alley, Cable Available, City Sewer, City Water, Community Mailbox, Curbs, Individual Gas Meter, Individual Water Meter, Phone Available
Roof Type Composition
Total Parking Spaces 2
Garage Yes
Building
Lot Description Interior Lot, Level, Sprinkler System, Subdivision
Story Two
Foundation Slab
Level or Stories Two
Structure Type Brick,Rock/Stone
Schools
Elementary Schools O'Dell
Middle Schools Jerry & Linda Moore
High Schools Celina
School District Celina Isd
Others
Ownership Of Record
Acceptable Financing Cash, Conventional, FHA, VA Loan
Listing Terms Cash, Conventional, FHA, VA Loan
Financing Conventional
Special Listing Condition Survey Available
Read Less Info
Want to know what your home might be worth? Contact us for a FREE valuation!

Our team is ready to help you sell your home for the highest possible price ASAP

©2025 North Texas Real Estate Information Systems.
Bought with Keegan Mueller • Fathom Realty LLC
"My job is to find and attract mastery-based agents to the office, protect the culture, and make sure everyone is happy! "

