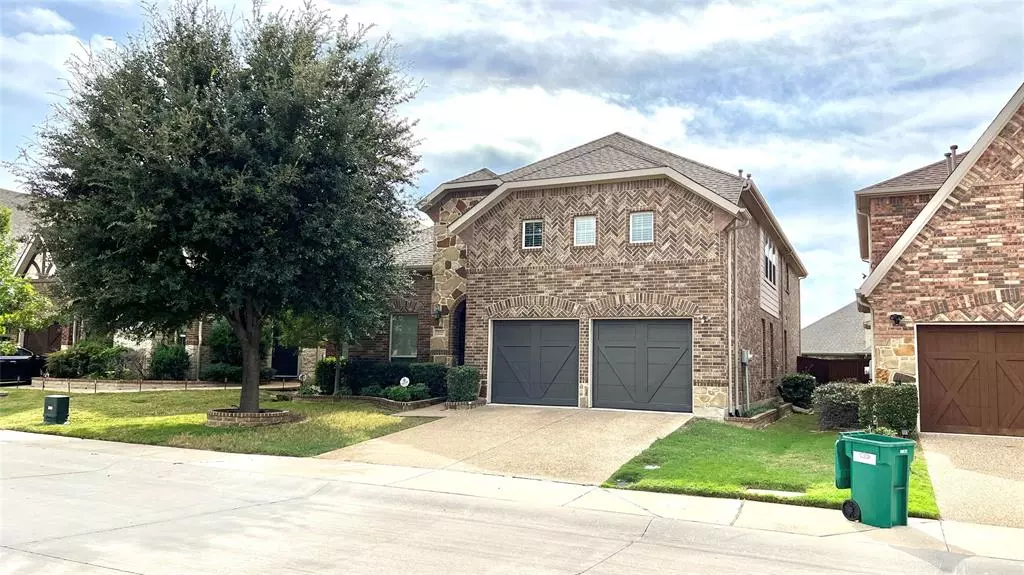$699,900
For more information regarding the value of a property, please contact us for a free consultation.
4 Beds
4 Baths
3,568 SqFt
SOLD DATE : 12/15/2023
Key Details
Property Type Single Family Home
Sub Type Single Family Residence
Listing Status Sold
Purchase Type For Sale
Square Footage 3,568 sqft
Price per Sqft $196
Subdivision Castle Hills Ph Vi Sec D
MLS Listing ID 20452021
Sold Date 12/15/23
Bedrooms 4
Full Baths 4
HOA Fees $82/ann
HOA Y/N Mandatory
Year Built 2009
Annual Tax Amount $11,416
Lot Size 5,793 Sqft
Acres 0.133
Lot Dimensions 50*116
Property Sub-Type Single Family Residence
Property Description
A true gem in the Castle Hills neighborhood off of 121 N is a rare find with two master suites in meticulous condition. House boasts a large living room with cascading ceilings, four bedrooms with 4 full baths and walk in closets, formal dining, breakfast, large game room, large media room with theatre style step, kitchen with an island and granite counters, hand-scraped hardwood floors throughout the 1st floor with carpeted bedrooms for that cozy feel. The open floor plan creates a seamless flow between the living, dining, and kitchen areas. Large windows flood the space with natural light, and a cozy fireplace adds warmth on cooler evenings. Step outside to a well-maintained yard, ideal for outdoor gatherings and relaxation with a patio swing.
Recent upgrades include brand-new AC system, plush new carpeting, interior walls and doors painted, exterior garage doors painted. House has a central vacuum system installed to ensure a clean and comfortable living space.
Location
State TX
County Denton
Direction Use GPS
Rooms
Dining Room 1
Interior
Interior Features Central Vacuum, Flat Screen Wiring, High Speed Internet Available, Kitchen Island, Loft, Open Floorplan, Pantry, Smart Home System, Walk-In Closet(s), In-Law Suite Floorplan
Heating Central, Natural Gas
Cooling Central Air, Electric
Fireplaces Number 1
Fireplaces Type Living Room
Appliance Gas Range, Gas Water Heater, Microwave, Convection Oven
Heat Source Central, Natural Gas
Laundry Electric Dryer Hookup, Utility Room, Washer Hookup
Exterior
Garage Spaces 2.0
Utilities Available Cable Available, City Sewer, City Water, Electricity Available, Electricity Connected, Individual Gas Meter, Individual Water Meter, Natural Gas Available, Sewer Available
Total Parking Spaces 2
Garage Yes
Building
Story Two
Level or Stories Two
Structure Type Brick,Concrete,Frame
Schools
Elementary Schools Independence
Middle Schools Killian
High Schools Hebron
School District Lewisville Isd
Others
Ownership Ankur Bhakta
Financing Conventional
Read Less Info
Want to know what your home might be worth? Contact us for a FREE valuation!

Our team is ready to help you sell your home for the highest possible price ASAP

©2025 North Texas Real Estate Information Systems.
Bought with Arlene Kirkland • Briggs Freeman Sotheby's Int'l
"My job is to find and attract mastery-based agents to the office, protect the culture, and make sure everyone is happy! "






