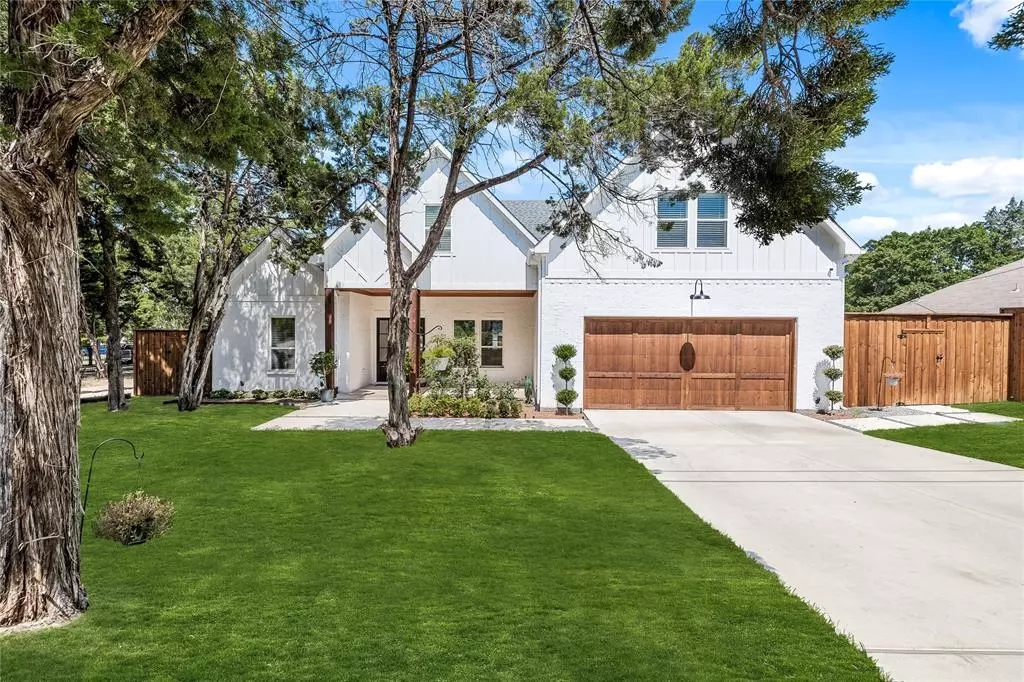$899,900
For more information regarding the value of a property, please contact us for a free consultation.
4 Beds
4 Baths
3,600 SqFt
SOLD DATE : 12/14/2023
Key Details
Property Type Single Family Home
Sub Type Single Family Residence
Listing Status Sold
Purchase Type For Sale
Square Footage 3,600 sqft
Price per Sqft $249
Subdivision Red Bird #7 Blk 7-8711 Lt 8
MLS Listing ID 20384730
Sold Date 12/14/23
Style Modern Farmhouse
Bedrooms 4
Full Baths 3
Half Baths 1
HOA Y/N None
Year Built 2021
Lot Size 0.323 Acres
Acres 0.323
Lot Dimensions 85 x 168
Property Description
BIG PRICE IMPROVEMENT! MOTIVATED SELLERS, BRING ALL SERIOUS OFFERS! DALLAS BEST KEPT SECRET! New appraisal in hand at $960k. Walk into your new home with INSTANT equity! This location looks like it was sliced out of the beautiful TX Hill Country! Gorgeous area of Dallas! 15 min to Dwntwn Dallas. Modern Farmhouse, in city of Dallas. Built 2021 w extensive upgrades. Perfect for family, entertaining, retirees! Located in serene quiet developed area in Dallas, w feel of the Texas Hill Country! Hardwoods throughout 1st floor, tons of natural light & lrge picture window overlooking landscaped backyard & pool. Down features light & bright kitchen tons of cabinets, oversized island & gas range, primary & 1 of secondary bedrooms. Massive utility room w built in cabinets & storage under stairs. Up features 2 large secondary bedrooms w vaulted ceilings, media room, common area closet w built in shelves & walk in access to attic. NEW 14x44 oversized bldg. This property is a MUST SEE!
Location
State TX
County Dallas
Direction Exit Grady Niblo off Spur 408. Follow GPS to property as this home is newer construction.
Rooms
Dining Room 1
Interior
Interior Features Built-in Features, Cable TV Available, Cathedral Ceiling(s), Chandelier, Decorative Lighting, Double Vanity, Eat-in Kitchen, Flat Screen Wiring, Granite Counters, High Speed Internet Available, Kitchen Island, Natural Woodwork, Open Floorplan, Vaulted Ceiling(s), Walk-In Closet(s)
Heating Central, Electric, ENERGY STAR Qualified Equipment, Zoned
Cooling Ceiling Fan(s), Central Air, Electric, ENERGY STAR Qualified Equipment
Flooring Carpet, Tile, Wood
Appliance Commercial Grade Range, Dishwasher, Disposal, Electric Water Heater, Gas Cooktop, Gas Oven, Gas Range, Plumbed For Gas in Kitchen, Tankless Water Heater, Vented Exhaust Fan
Heat Source Central, Electric, ENERGY STAR Qualified Equipment, Zoned
Laundry Electric Dryer Hookup, Utility Room, Full Size W/D Area, Washer Hookup
Exterior
Exterior Feature Attached Grill, Barbecue, Built-in Barbecue, Covered Patio/Porch, Dog Run, Gas Grill, Rain Gutters, Lighting, Outdoor Grill, Outdoor Kitchen, Private Entrance, Private Yard, Storage
Garage Spaces 2.0
Fence Back Yard, Fenced, High Fence, Privacy, Wood
Pool Gunite, Heated, In Ground, Infinity, Outdoor Pool, Pool Sweep, Pool/Spa Combo, Private, Pump, Water Feature, Waterfall
Utilities Available Aerobic Septic, Cable Available, City Water, Electricity Available, Electricity Connected, Individual Water Meter, Phone Available, Propane, Septic, Sidewalk, Underground Utilities
Roof Type Composition
Total Parking Spaces 2
Garage Yes
Private Pool 1
Building
Lot Description Corner Lot, Landscaped, Lrg. Backyard Grass, Many Trees, Cedar, Oak, Sprinkler System
Story Two
Foundation Slab
Level or Stories Two
Structure Type Brick,Fiber Cement,Siding
Schools
Elementary Schools Bilhartz
Middle Schools Kennemer
High Schools Duncanville
School District Duncanville Isd
Others
Restrictions Deed
Ownership J. Buck
Acceptable Financing Cash, Conventional, VA Loan
Listing Terms Cash, Conventional, VA Loan
Financing Conventional
Read Less Info
Want to know what your home might be worth? Contact us for a FREE valuation!

Our team is ready to help you sell your home for the highest possible price ASAP

©2024 North Texas Real Estate Information Systems.
Bought with Edward Hunt • Legacy Premier Group

"My job is to find and attract mastery-based agents to the office, protect the culture, and make sure everyone is happy! "

