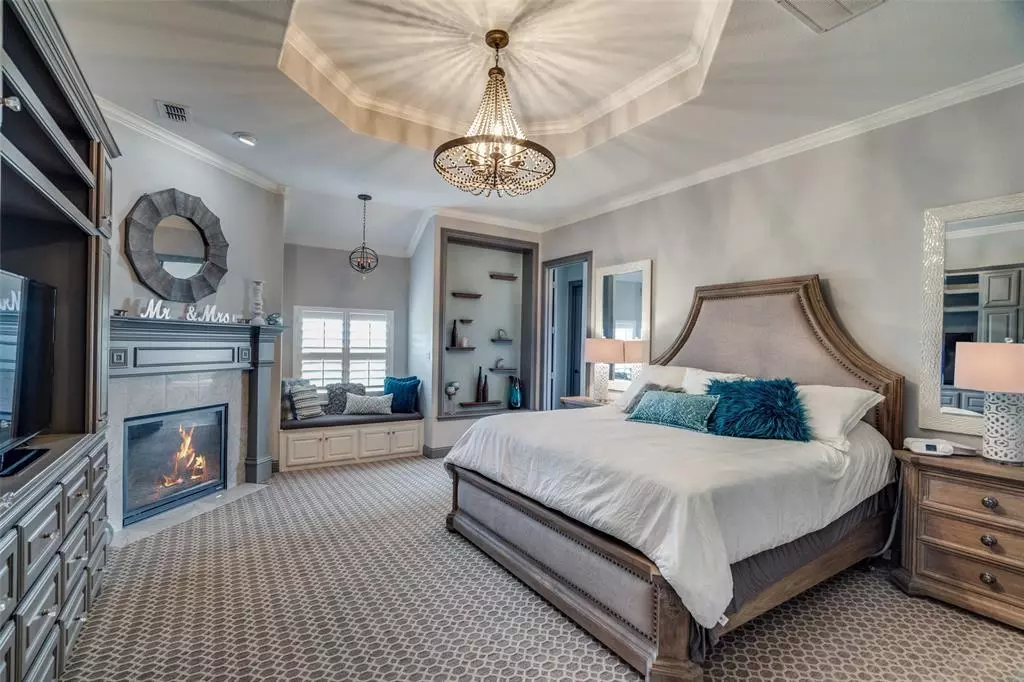$972,000
For more information regarding the value of a property, please contact us for a free consultation.
4 Beds
5 Baths
3,975 SqFt
SOLD DATE : 12/15/2023
Key Details
Property Type Single Family Home
Sub Type Single Family Residence
Listing Status Sold
Purchase Type For Sale
Square Footage 3,975 sqft
Price per Sqft $244
Subdivision Seis Lagos Ph 4
MLS Listing ID 20448605
Sold Date 12/15/23
Style Traditional
Bedrooms 4
Full Baths 3
Half Baths 2
HOA Fees $150/mo
HOA Y/N Mandatory
Year Built 2014
Annual Tax Amount $13,943
Lot Size 0.690 Acres
Acres 0.69
Property Description
SPECTACULAR CUSTOM HOME on .69 ACRE LOT in GATED Seis Lagos Subdivision! No Shortage of Stunning Features! FANTASTIC COMMUNITY AMENITIES w pools, 6 lakes, volleyball, tennis, pickleball, park, clubhouse. Fabulous Fun right out your backdoor! Gathering w Family-Friends is easy w several choices of Outdoor Liv Spaces w Gas FP, Outdr Kit, Dec Lighting, Fire Pit, Extended Patio, Invisible Fence. 3 En-suite Baths, 2 Half. MEDIA ROOM and Half Bath Up w Balcony and Lake view. Romantic Primary Bed-Bath w Gas FP, Built-ins, Two Custom Closets, Jetted Tub, Sep Vanities, Linen Closet. Foyer leads to Elegant Formal Dining and Study w French Doors, Wall of Built-ins. Cathedral Ceiling w Beams in Great Rm, Beautiful Chandeliers, Stone, Gas FP. Gourmet Kitchen w Beamed Ceiling, Commercial Grade Thermador-Bosch Appl, Built-in Fridge, Gas Cooktop, Double Ovens, Coffee Bar, BP, WIP, IS, BB, Pot Filler, 10 ft Marble Island. Huge Laundry Rm w Sink, Pet Shower, BIG Pet Crate Alcove. 3 Car Gar. Sprinkler.
Location
State TX
County Collin
Community Club House, Community Pool, Fishing, Gated, Guarded Entrance, Lake, Park, Playground, Pool, Tennis Court(S)
Direction From US 75, go East on Parker Road; turn North on 1385 (Southview); turn East into Seis Lagos Subdivision and stop at guarded security gate to give purpose of visit and address of listing; proceed on Seis Lagos Trail; turn right at Camino Real East.
Rooms
Dining Room 2
Interior
Interior Features Built-in Features, Built-in Wine Cooler, Cathedral Ceiling(s), Chandelier, High Speed Internet Available, Kitchen Island, Pantry, Sound System Wiring, Vaulted Ceiling(s), Walk-In Closet(s)
Heating Central, Fireplace(s), Propane, Zoned
Cooling Ceiling Fan(s), Central Air, Electric, Zoned
Flooring Carpet, Marble, Reclaimed Wood, Stone
Fireplaces Number 3
Fireplaces Type Gas Logs, Glass Doors, Great Room, Master Bedroom, Outside, Propane
Appliance Built-in Gas Range, Built-in Refrigerator, Commercial Grade Range, Commercial Grade Vent, Dishwasher, Disposal, Electric Oven, Gas Cooktop, Gas Water Heater, Microwave, Convection Oven, Double Oven, Plumbed For Gas in Kitchen, Warming Drawer
Heat Source Central, Fireplace(s), Propane, Zoned
Laundry Electric Dryer Hookup, Utility Room, Full Size W/D Area, Washer Hookup, Other
Exterior
Exterior Feature Attached Grill, Balcony, Covered Patio/Porch, Dog Run, Gas Grill, Rain Gutters, Lighting, Outdoor Living Center
Garage Spaces 3.0
Fence Back Yard, Invisible, Wrought Iron
Community Features Club House, Community Pool, Fishing, Gated, Guarded Entrance, Lake, Park, Playground, Pool, Tennis Court(s)
Utilities Available Concrete, Electricity Available, Electricity Connected, MUD Sewer, MUD Water, Propane, Underground Utilities
Roof Type Composition
Total Parking Spaces 3
Garage Yes
Building
Lot Description Few Trees, Interior Lot, Landscaped, Lrg. Backyard Grass, Other, Sprinkler System, Subdivision, Water/Lake View
Story Two
Foundation Combination, Slab
Level or Stories Two
Structure Type Brick,Rock/Stone
Schools
Elementary Schools Smith
High Schools Wylie
School District Wylie Isd
Others
Restrictions Easement(s)
Ownership See Agent
Acceptable Financing Cash, Conventional, FHA, VA Loan
Listing Terms Cash, Conventional, FHA, VA Loan
Financing Conventional
Special Listing Condition Aerial Photo, Deed Restrictions, Utility Easement
Read Less Info
Want to know what your home might be worth? Contact us for a FREE valuation!

Our team is ready to help you sell your home for the highest possible price ASAP

©2024 North Texas Real Estate Information Systems.
Bought with Eric Hogue • Integrity Plus Realty LLC

"My job is to find and attract mastery-based agents to the office, protect the culture, and make sure everyone is happy! "

