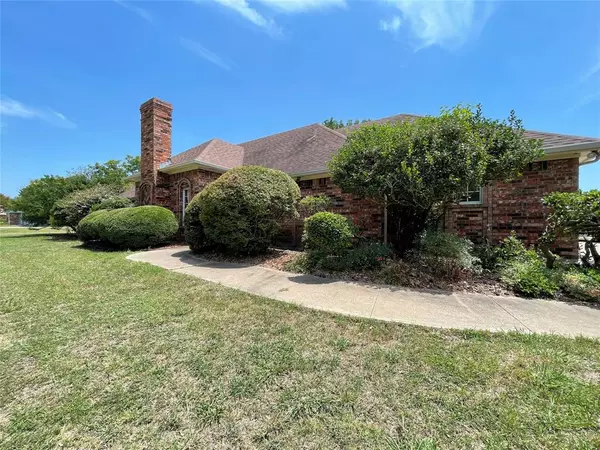$399,500
For more information regarding the value of a property, please contact us for a free consultation.
3 Beds
2 Baths
1,875 SqFt
SOLD DATE : 12/06/2023
Key Details
Property Type Single Family Home
Sub Type Single Family Residence
Listing Status Sold
Purchase Type For Sale
Square Footage 1,875 sqft
Price per Sqft $213
Subdivision Rock Creek Estates #3
MLS Listing ID 20387146
Sold Date 12/06/23
Style Ranch
Bedrooms 3
Full Baths 2
HOA Y/N None
Year Built 1987
Annual Tax Amount $4,480
Lot Size 1.920 Acres
Acres 1.92
Property Description
HORSE PROPERTY ON 1.92 ACRES OUTSIDE CITY LIMITS! Beautiful property includes attractive liv room with shadow box trim work & WBFP perfect for entertaining. Large master with sitting area & private exit to covered patio. En-suite bath with dual vanities, addl sitting area, custom walk-in closet & large shower. Spacious kitchen boasts DOUBLE OVENS, approx 44LF of cabinets including upper cabinets standing 46IN tall. Add to that approximately 55LF of counter space & a 6ft island with electric & you have a GREAT KITCHEN! Out back you will find an expansive backyard & pasture with room for animals, fenced & cross-fenced with high quality pipe fencing ideal for horses. Barn boasts water & electric, tack room for horse equipment & TWO 12x12 horse stalls. Extra parking under carport & along driveway. Oversized garage is 27FT wide, garage doors & openers replaced in Dec. '22. Washer, dryer, & Refrigerator negotiable. Blown in insulation & efficient HVAC produce EXTREMELY low electric bills.
Location
State TX
County Ellis
Direction From I-35, go East on Ovilla Road past Hwy 342. Continue approximately 5 miles after Hwy 342, and turn Right on Batchler Rd. Turn Right on Meadow Lark Lane. The home is toward the end of the street on the left. 846 Meadow Lark Lane
Rooms
Dining Room 1
Interior
Interior Features Built-in Features, Cable TV Available, Decorative Lighting, High Speed Internet Available, Kitchen Island, Pantry, Walk-In Closet(s)
Heating Central, Electric, Fireplace(s)
Cooling Ceiling Fan(s), Central Air, Electric
Flooring Carpet, Ceramic Tile, Laminate
Fireplaces Number 1
Fireplaces Type Brick, Wood Burning
Appliance Dishwasher, Electric Cooktop, Electric Oven, Electric Water Heater, Double Oven
Heat Source Central, Electric, Fireplace(s)
Laundry Electric Dryer Hookup, Full Size W/D Area, Washer Hookup
Exterior
Exterior Feature Rain Gutters, Stable/Barn, Storage
Garage Spaces 2.0
Carport Spaces 1
Fence Cross Fenced, Pipe
Utilities Available Asphalt, City Water, Electricity Connected, Individual Water Meter, Septic, Underground Utilities
Roof Type Composition
Total Parking Spaces 3
Garage Yes
Building
Lot Description Acreage, Few Trees, Landscaped, Level, Lrg. Backyard Grass
Story One
Foundation Slab
Level or Stories One
Structure Type Brick,Siding
Schools
Elementary Schools Ingram
High Schools Ferris
School District Ferris Isd
Others
Ownership Marie M Rau
Acceptable Financing Cash, Conventional, FHA, VA Loan
Listing Terms Cash, Conventional, FHA, VA Loan
Financing FHA
Read Less Info
Want to know what your home might be worth? Contact us for a FREE valuation!

Our team is ready to help you sell your home for the highest possible price ASAP

©2025 North Texas Real Estate Information Systems.
Bought with Cassandra Medina • United Real Estate Family
"My job is to find and attract mastery-based agents to the office, protect the culture, and make sure everyone is happy! "






