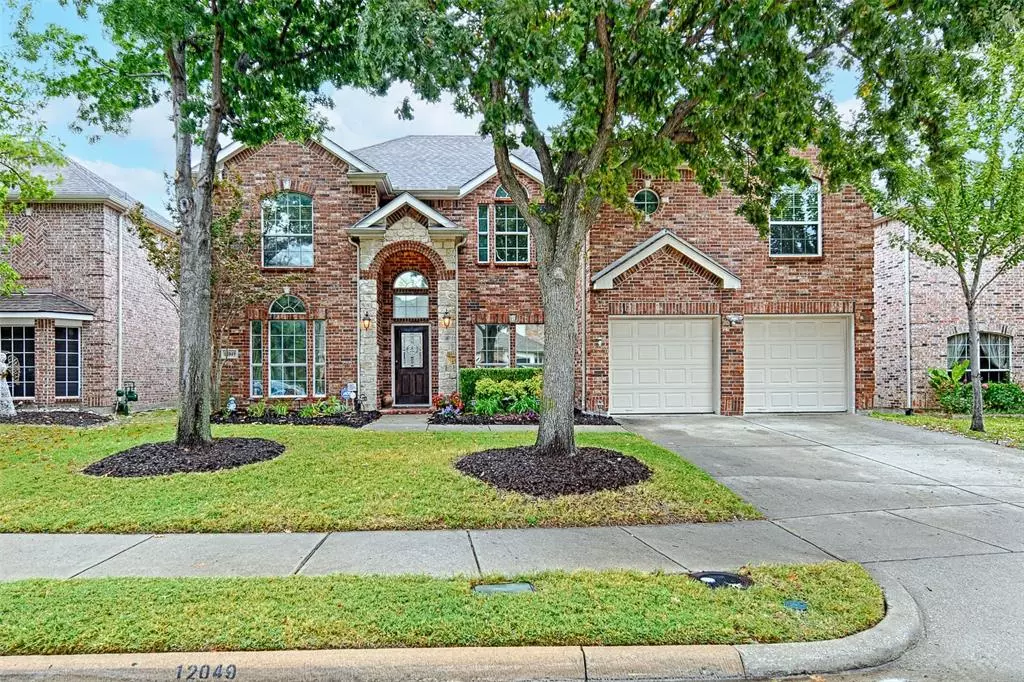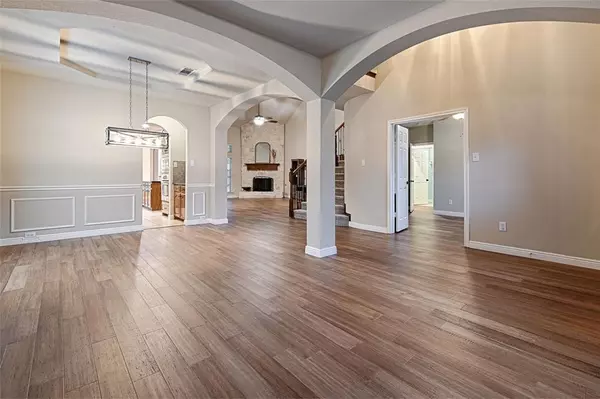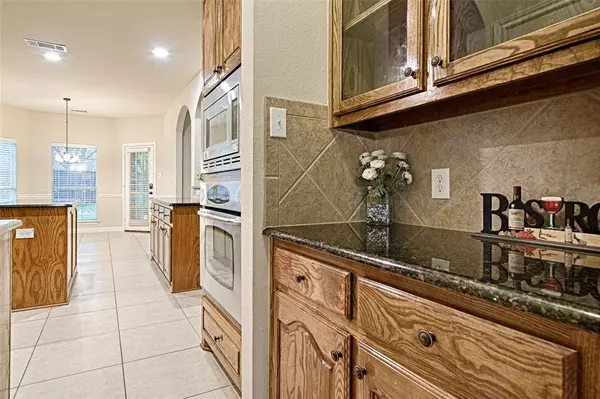$665,000
For more information regarding the value of a property, please contact us for a free consultation.
5 Beds
4 Baths
3,838 SqFt
SOLD DATE : 12/12/2023
Key Details
Property Type Single Family Home
Sub Type Single Family Residence
Listing Status Sold
Purchase Type For Sale
Square Footage 3,838 sqft
Price per Sqft $173
Subdivision Panther Creek Estates Ph I
MLS Listing ID 20463213
Sold Date 12/12/23
Style Traditional
Bedrooms 5
Full Baths 4
HOA Fees $20
HOA Y/N Mandatory
Year Built 2006
Annual Tax Amount $8,755
Lot Size 7,405 Sqft
Acres 0.17
Property Description
This immaculate and wonderfully spacious home has an incredible layout just waiting for a special family to make their home. The brick and stone entrance welcomes you into the open downstairs with light-colored engineered wood floors throughout. The large kitchen has tons of cabinets, counter space, walk-in pantry. Two dining and living rooms, primary suite downstairs with home office, which could easily be converted to a sixth bedroom. The game room upstairs is surrounded by four bedrooms and a media room, wired for surround sound. Extended covered patio makes a great place to cook out with plenty of grassy space to play. Meticulously maintained with so many special touches. Armored exterior trim to prevent rodent intrusion, extra attic insulation, hybrid tankless water heater, extra quiet belt drive garage door openers, security system, smart LED lighting, ultra quiet Maytag dishwasher, fresh paint, new carpets, landscape lighting and mulched beds.
Location
State TX
County Collin
Community Community Pool, Park, Playground
Direction see gps
Rooms
Dining Room 2
Interior
Interior Features Cathedral Ceiling(s), Chandelier, Decorative Lighting, Double Vanity, Eat-in Kitchen, Granite Counters, High Speed Internet Available, Kitchen Island, Loft, Open Floorplan, Pantry, Sound System Wiring, Vaulted Ceiling(s), Walk-In Closet(s)
Heating Fireplace(s), Natural Gas
Cooling Ceiling Fan(s), Central Air, Electric
Flooring Carpet, Ceramic Tile, Wood
Fireplaces Number 1
Fireplaces Type Gas
Equipment Home Theater
Appliance Dishwasher, Disposal, Gas Cooktop, Convection Oven, Tankless Water Heater
Heat Source Fireplace(s), Natural Gas
Laundry Electric Dryer Hookup, Utility Room, Full Size W/D Area, Washer Hookup
Exterior
Exterior Feature Covered Patio/Porch, Rain Gutters, Lighting, Private Yard
Garage Spaces 2.0
Fence Wood
Community Features Community Pool, Park, Playground
Utilities Available City Sewer, City Water, Concrete, Curbs, Electricity Connected, Individual Gas Meter, Individual Water Meter, Sewer Available, Sidewalk, Underground Utilities
Roof Type Composition
Total Parking Spaces 2
Garage Yes
Building
Lot Description Few Trees, Interior Lot, Landscaped, Lrg. Backyard Grass, Oak, Sprinkler System, Subdivision
Story Two
Foundation Slab
Level or Stories Two
Structure Type Brick,Rock/Stone
Schools
Elementary Schools Sem
Middle Schools Maus
High Schools Heritage
School District Frisco Isd
Others
Ownership record
Acceptable Financing Cash, Conventional, FHA, VA Loan
Listing Terms Cash, Conventional, FHA, VA Loan
Financing Conventional
Read Less Info
Want to know what your home might be worth? Contact us for a FREE valuation!

Our team is ready to help you sell your home for the highest possible price ASAP

©2025 North Texas Real Estate Information Systems.
Bought with Shubhra Bhattacharya • RE/MAX DFW Associates
"My job is to find and attract mastery-based agents to the office, protect the culture, and make sure everyone is happy! "






