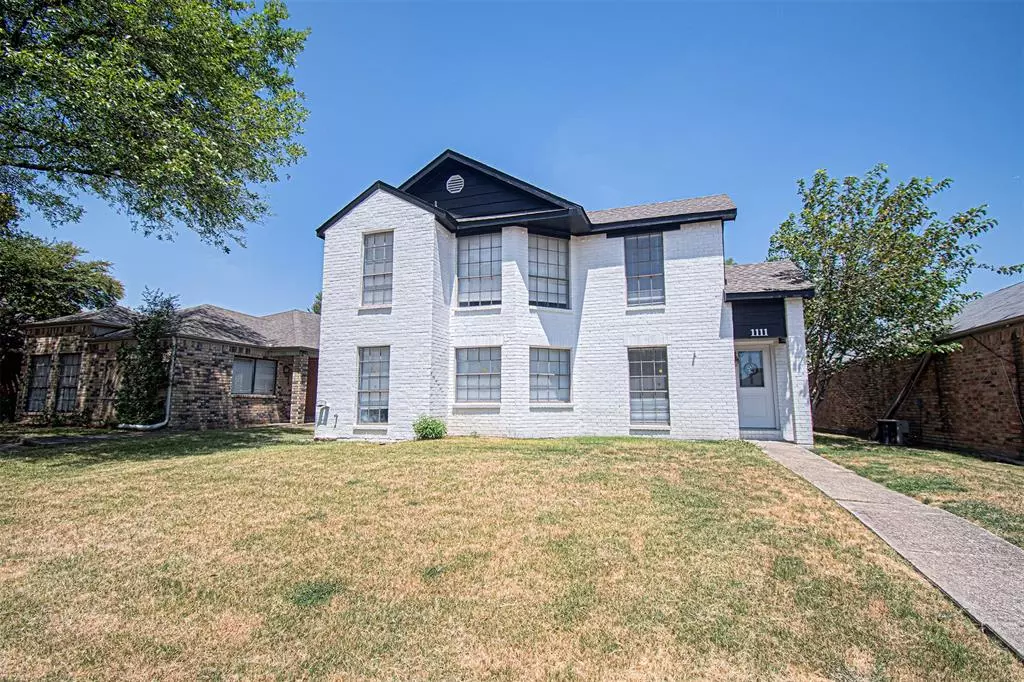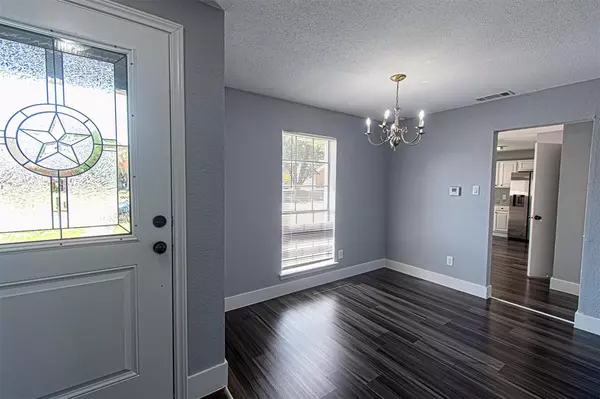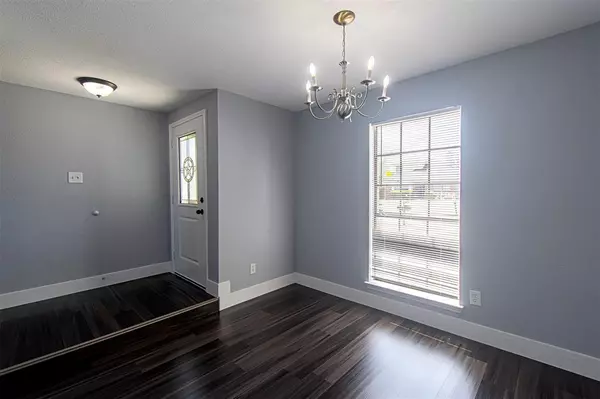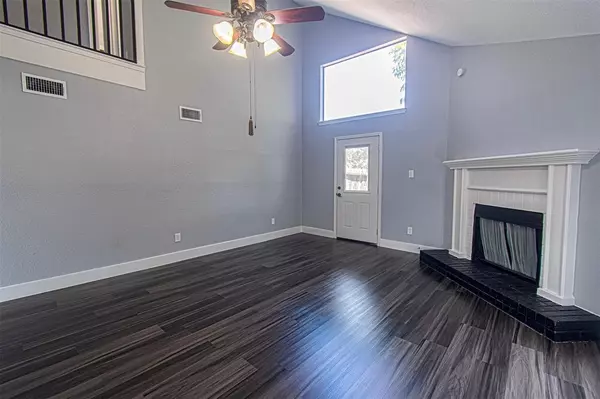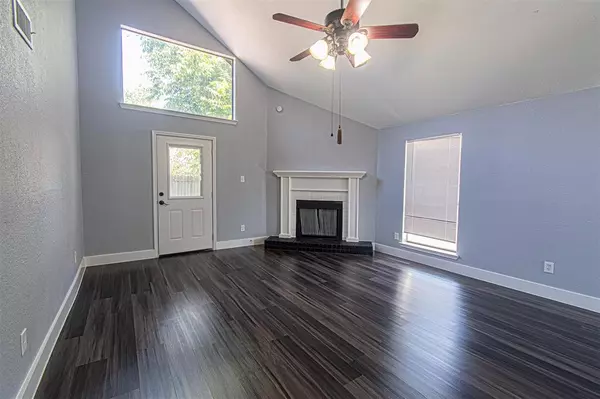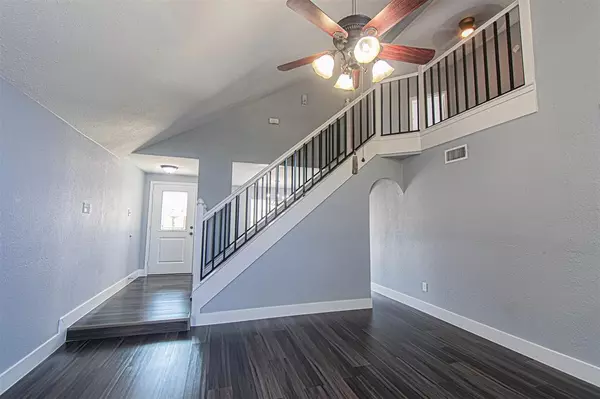$275,000
For more information regarding the value of a property, please contact us for a free consultation.
3 Beds
3 Baths
1,333 SqFt
SOLD DATE : 12/08/2023
Key Details
Property Type Single Family Home
Sub Type Single Family Residence
Listing Status Sold
Purchase Type For Sale
Square Footage 1,333 sqft
Price per Sqft $206
Subdivision Meadow Creek Ph 01B
MLS Listing ID 20409177
Sold Date 12/08/23
Bedrooms 3
Full Baths 2
Half Baths 1
HOA Y/N None
Year Built 1985
Annual Tax Amount $3,728
Lot Size 5,052 Sqft
Acres 0.116
Property Description
Exceptional 3-bedroom home boasts a symphony of thoughtful updates and finishes with stunning curb appeal. With meticulous attention to detail, this residence has undergone a recent transformation, creating an ambiance that seamlessly marries modern aesthetics with functional comfort. Prepare to be captivated by the harmonious blend of timeless elegance and tasteful innovation. Unwind with your open floor plan and vaulted ceilings. Entertain in your kitchen with granite counters, and stainless appliances. Relax in your bedroom retreat with wood flooring throughout the home, and double vanity sinks. Cozy up to the fireplace or enjoy your backyard escape. Whether you're seeking a space to entertain, relax, or simply revel in the joys of everyday life, this residence offers it all in abundance. Don't miss the chance to experience the harmony of contemporary design and functional luxury. Schedule your private tour today and unlock the door to your new chapter of refined living.
Location
State TX
County Dallas
Direction From Hwy 80 go South on Beltline to Kearney, Left on Kearney to Buttercup, left on Buttercup to Thistle right on Thistle House is midway down the street on left.
Rooms
Dining Room 2
Interior
Interior Features Cable TV Available, Decorative Lighting, Double Vanity, Granite Counters, High Speed Internet Available, Loft, Open Floorplan, Pantry, Vaulted Ceiling(s)
Flooring Luxury Vinyl Plank
Fireplaces Number 1
Fireplaces Type Wood Burning
Appliance Electric Range
Exterior
Garage Spaces 2.0
Utilities Available City Sewer, City Water
Total Parking Spaces 2
Garage Yes
Building
Story Two
Level or Stories Two
Schools
Elementary Schools Shaw
Middle Schools Agnew
High Schools Mesquite
School District Mesquite Isd
Others
Ownership See Tax
Financing Conventional
Read Less Info
Want to know what your home might be worth? Contact us for a FREE valuation!

Our team is ready to help you sell your home for the highest possible price ASAP

©2025 North Texas Real Estate Information Systems.
Bought with Neomir Gamboa • Texas Connect Realty
"My job is to find and attract mastery-based agents to the office, protect the culture, and make sure everyone is happy! "

