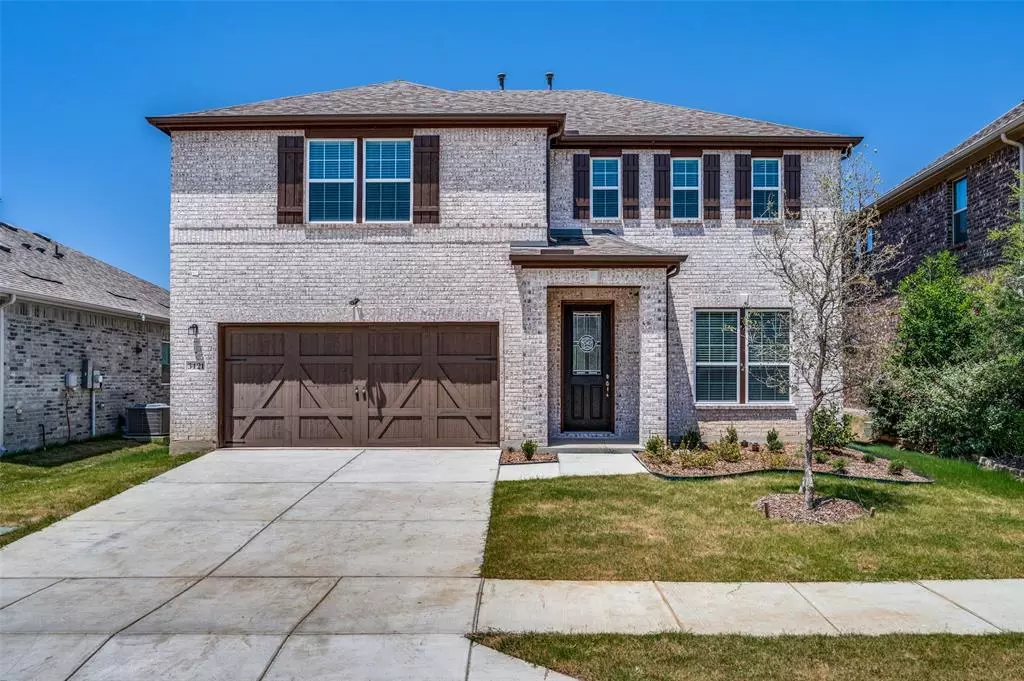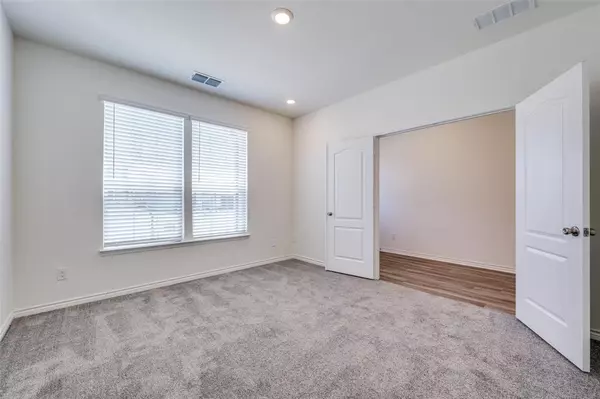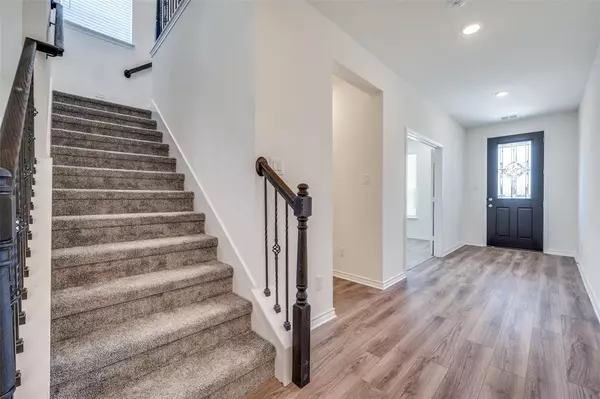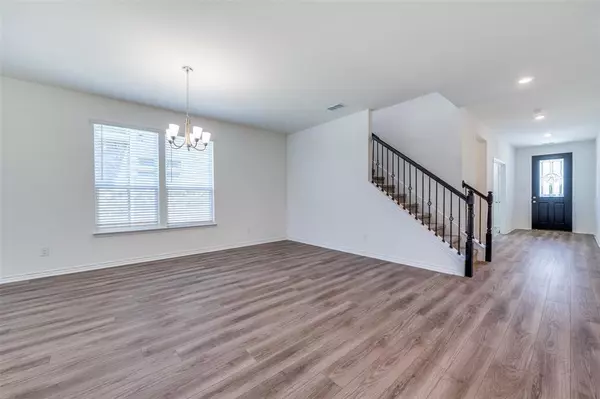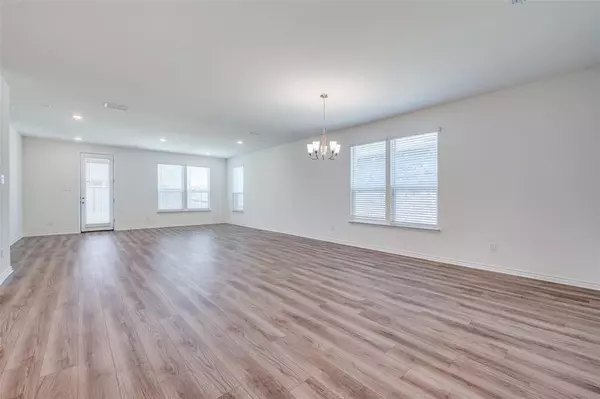$661,412
For more information regarding the value of a property, please contact us for a free consultation.
5 Beds
4 Baths
3,420 SqFt
SOLD DATE : 12/05/2023
Key Details
Property Type Single Family Home
Sub Type Single Family Residence
Listing Status Sold
Purchase Type For Sale
Square Footage 3,420 sqft
Price per Sqft $193
Subdivision Creeks Of Legacy West Ph 1
MLS Listing ID 20397068
Sold Date 12/05/23
Style Traditional
Bedrooms 5
Full Baths 3
Half Baths 1
HOA Fees $65/ann
HOA Y/N Mandatory
Year Built 2023
Annual Tax Amount $1,407
Lot Size 6,490 Sqft
Acres 0.149
Property Description
Welcome to this beautiful home featuring 9 ft ceilings on the first floor. Downstairs you will find a den, with double doors, which offers a perfect a home office. Additionally, the luxury vinyl plank flooring throughout the main areas of the first floor adds durability. The gourmet kitchen includes a quartz countertop and stainless-steel appliances. Downstairs you will find the primary bedroom and bath, complete with double sink vanity, relax in the separate tub or take a refreshing shower. As you walk upstairs you will be greeted with wrought iron stair railing. Upstairs you will find 4 bedrooms with one of them being a junior suite. Home comes complete with 2-inch faux wood blinds. Step outside to the covered patio, designed with extended flatwork, perfect for outdoor gatherings and relaxation. The gutters and sprinkler system further enhance the outdoor space. Act now and make it yours today!
Location
State TX
County Denton
Community Club House, Community Pool, Playground, Tennis Court(S)
Direction Dallas North Tollway until it becomes Dallas Pkwy. Turn Left on Frontier Pkwy, Right on Legacy Dr., Left on Clear Creek Pkwy, Left on Wood River Trail, Right on Keechi Creek to model home at 3409 Keechi Creek Dr.
Rooms
Dining Room 1
Interior
Interior Features Cable TV Available, Decorative Lighting, High Speed Internet Available, Loft, Open Floorplan, Pantry
Heating Central, Natural Gas, Zoned
Cooling Central Air, Electric, Zoned
Flooring Carpet, Ceramic Tile, Luxury Vinyl Plank
Appliance Dishwasher, Electric Oven, Gas Cooktop, Microwave, Vented Exhaust Fan
Heat Source Central, Natural Gas, Zoned
Laundry Full Size W/D Area
Exterior
Exterior Feature Covered Patio/Porch, Rain Gutters
Garage Spaces 2.0
Fence Wood
Community Features Club House, Community Pool, Playground, Tennis Court(s)
Utilities Available Cable Available, City Sewer
Roof Type Composition
Total Parking Spaces 2
Garage Yes
Building
Lot Description Interior Lot, Sprinkler System, Subdivision
Story Two
Foundation Slab
Level or Stories Two
Structure Type Brick
Schools
Elementary Schools Joyce Hall
Middle Schools Reynolds
High Schools Prosper
School District Prosper Isd
Others
Ownership KB Home
Acceptable Financing Cash, Conventional, FHA, VA Loan
Listing Terms Cash, Conventional, FHA, VA Loan
Financing Conventional
Read Less Info
Want to know what your home might be worth? Contact us for a FREE valuation!

Our team is ready to help you sell your home for the highest possible price ASAP

©2025 North Texas Real Estate Information Systems.
Bought with Srinivas Chidurala • Citiwide Alliance Realty
"My job is to find and attract mastery-based agents to the office, protect the culture, and make sure everyone is happy! "

