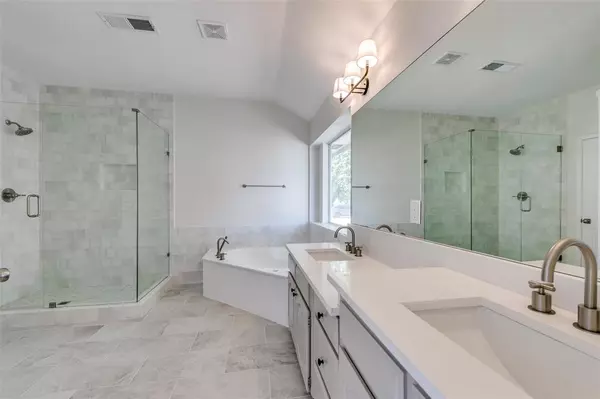$485,000
For more information regarding the value of a property, please contact us for a free consultation.
4 Beds
2 Baths
2,315 SqFt
SOLD DATE : 12/04/2023
Key Details
Property Type Single Family Home
Sub Type Single Family Residence
Listing Status Sold
Purchase Type For Sale
Square Footage 2,315 sqft
Price per Sqft $209
Subdivision Bethany Creek Estates Ph B
MLS Listing ID 20439580
Sold Date 12/04/23
Style Ranch
Bedrooms 4
Full Baths 2
HOA Y/N None
Year Built 2000
Annual Tax Amount $6,658
Lot Size 8,276 Sqft
Acres 0.19
Property Description
Don't miss this beautiful 2,315 square foot one-story ranch home, in desirable Allen ISD. Upon arrival, you will love the curb appeal and once inside greeted to an open concept layout and entertainer's living space! This spacious home features 4 bedrooms, 2 full baths, 2 living spaces, and 2 dining spaces! The home has been thoughtfully reimagined by Maverick Design. Throughout the home, you will find luxury vinyl plank wood look flooring, new quartz countertops, a designer-chosen paint scheme, and stainless steel appliances. Designer-chosen fixtures and tile throughout the bathrooms & kitchen. The separated primary bedroom features a large walk-in closet, ensuite bath double vanities, and a walk-in shower plus tub. Generous size guest bedrooms are located on the opposite side of the home Convenient location with easy access to all major roads, shopping, & dining. Schedule today! Don't forget to ask about the 1% seller credit towards closing when using the seller's preferred lender!
Location
State TX
County Collin
Community Curbs
Direction From East Bethany turn north onto Cheyenne Dr. then West onto Berkely Dr.
Rooms
Dining Room 2
Interior
Interior Features Chandelier, Decorative Lighting, Kitchen Island, Open Floorplan, Pantry, Walk-In Closet(s)
Heating Central, Natural Gas
Cooling Ceiling Fan(s), Central Air, Electric
Flooring Carpet, Ceramic Tile, Luxury Vinyl Plank
Fireplaces Number 1
Fireplaces Type Gas, Living Room
Appliance Built-in Gas Range, Dishwasher, Disposal, Electric Oven, Gas Water Heater, Plumbed For Gas in Kitchen
Heat Source Central, Natural Gas
Laundry Electric Dryer Hookup, Gas Dryer Hookup, Utility Room, Full Size W/D Area
Exterior
Garage Spaces 2.0
Fence Back Yard
Community Features Curbs
Utilities Available Alley, Cable Available, City Sewer, Concrete, Curbs, Electricity Connected, Individual Gas Meter, Individual Water Meter, Underground Utilities
Total Parking Spaces 2
Garage Yes
Building
Lot Description Few Trees, Interior Lot, Subdivision
Story One
Level or Stories One
Structure Type Brick,Wood
Schools
Elementary Schools Bolin
Middle Schools Ford
High Schools Allen
School District Allen Isd
Others
Ownership See Tax
Acceptable Financing Cash, Conventional, FHA, VA Loan
Listing Terms Cash, Conventional, FHA, VA Loan
Financing VA
Read Less Info
Want to know what your home might be worth? Contact us for a FREE valuation!

Our team is ready to help you sell your home for the highest possible price ASAP

©2025 North Texas Real Estate Information Systems.
Bought with Michelle Jones • Coldwell Banker Apex, REALTORS
"My job is to find and attract mastery-based agents to the office, protect the culture, and make sure everyone is happy! "






