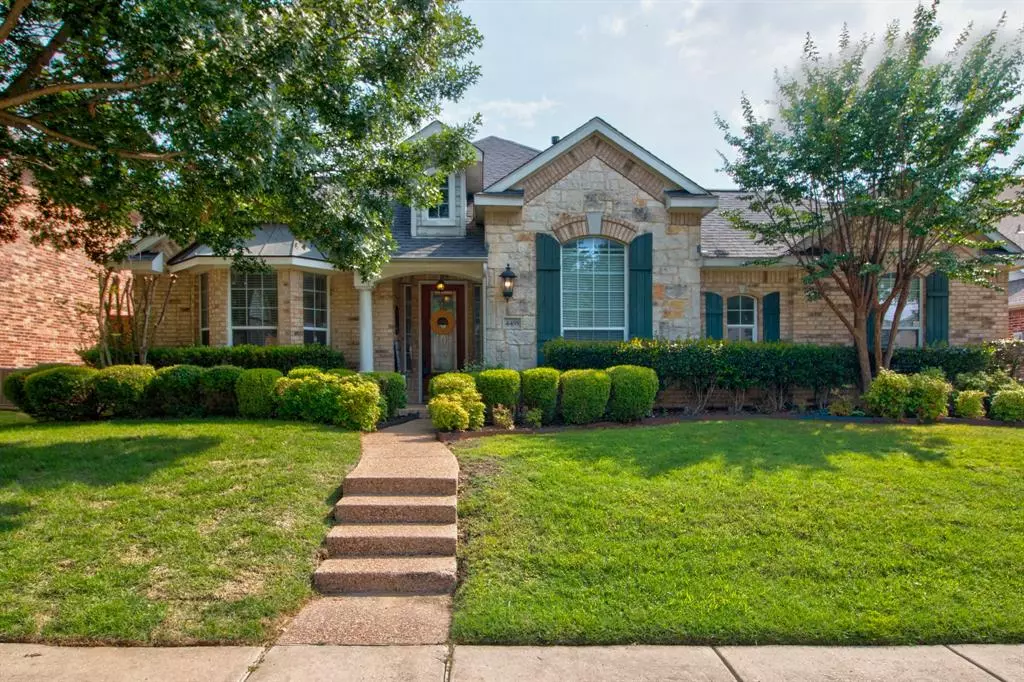$599,000
For more information regarding the value of a property, please contact us for a free consultation.
3 Beds
3 Baths
2,820 SqFt
SOLD DATE : 12/04/2023
Key Details
Property Type Single Family Home
Sub Type Single Family Residence
Listing Status Sold
Purchase Type For Sale
Square Footage 2,820 sqft
Price per Sqft $212
Subdivision Heritage Green Ph 1
MLS Listing ID 20344737
Sold Date 12/04/23
Style Traditional
Bedrooms 3
Full Baths 3
HOA Fees $77/ann
HOA Y/N Mandatory
Year Built 2001
Annual Tax Amount $8,610
Lot Size 9,713 Sqft
Acres 0.223
Property Description
Step into a realm of luxurious living at this majestic Frisco ISD residence in Heritage Green. With a commanding presence and swift access to the North Dallas Tollway, this home is a masterpiece of dramatic luxury. Its single-story layout unveils a gourmet kitchen, adorned with stainless steel appliances, while a recent addition of a 5-ton Goodman Air-conditioner ensures comfort matches extravagance.
Natural light dances through every corner, casting a dramatic glow on the finely curated interiors. A dedicated study, an elegant dining room, and a flexible suite contribute to the grandeur of this distinguished home. Venture outdoors to discover an expansive backyard, complemented by an oversized patio that serves as a stage for a theatrical entertainment experience.
With motivated sellers eagerly awaiting your presence, seize the opportunity to schedule an appointment and immerse yourself in the allure of this Frisco jewel.
Location
State TX
County Denton
Community Club House, Greenbelt, Jogging Path/Bike Path, Park, Playground, Sidewalks
Direction Use GPS
Rooms
Dining Room 2
Interior
Interior Features Cable TV Available, Cathedral Ceiling(s), Chandelier, Decorative Lighting, Double Vanity, Eat-in Kitchen, Flat Screen Wiring, Granite Counters, High Speed Internet Available, Kitchen Island, Open Floorplan, Pantry, Vaulted Ceiling(s), Walk-In Closet(s), Other, In-Law Suite Floorplan
Heating Central, Natural Gas
Cooling Central Air, Electric
Flooring Carpet, Laminate, Tile
Fireplaces Number 1
Fireplaces Type Gas Logs, Living Room, Other
Equipment Negotiable, Satellite Dish
Appliance Dishwasher, Disposal, Electric Oven, Electric Range, Electric Water Heater, Gas Cooktop, Gas Oven, Gas Water Heater, Ice Maker, Microwave, Vented Exhaust Fan
Heat Source Central, Natural Gas
Laundry Electric Dryer Hookup, Utility Room, Full Size W/D Area, On Site
Exterior
Garage Spaces 2.0
Community Features Club House, Greenbelt, Jogging Path/Bike Path, Park, Playground, Sidewalks
Utilities Available Cable Available, City Sewer, City Water, Individual Gas Meter
Roof Type Composition,Shingle
Total Parking Spaces 2
Garage Yes
Building
Lot Description Few Trees, Interior Lot
Story One
Foundation Slab
Level or Stories One
Structure Type Brick
Schools
Elementary Schools Allen
Middle Schools Hunt
High Schools Frisco
School District Frisco Isd
Others
Ownership llenes
Acceptable Financing Cash, Conventional, FHA, VA Loan
Listing Terms Cash, Conventional, FHA, VA Loan
Financing Conventional
Read Less Info
Want to know what your home might be worth? Contact us for a FREE valuation!

Our team is ready to help you sell your home for the highest possible price ASAP

©2024 North Texas Real Estate Information Systems.
Bought with Vinod Palate • I Dreams Realty, LLC

"My job is to find and attract mastery-based agents to the office, protect the culture, and make sure everyone is happy! "

