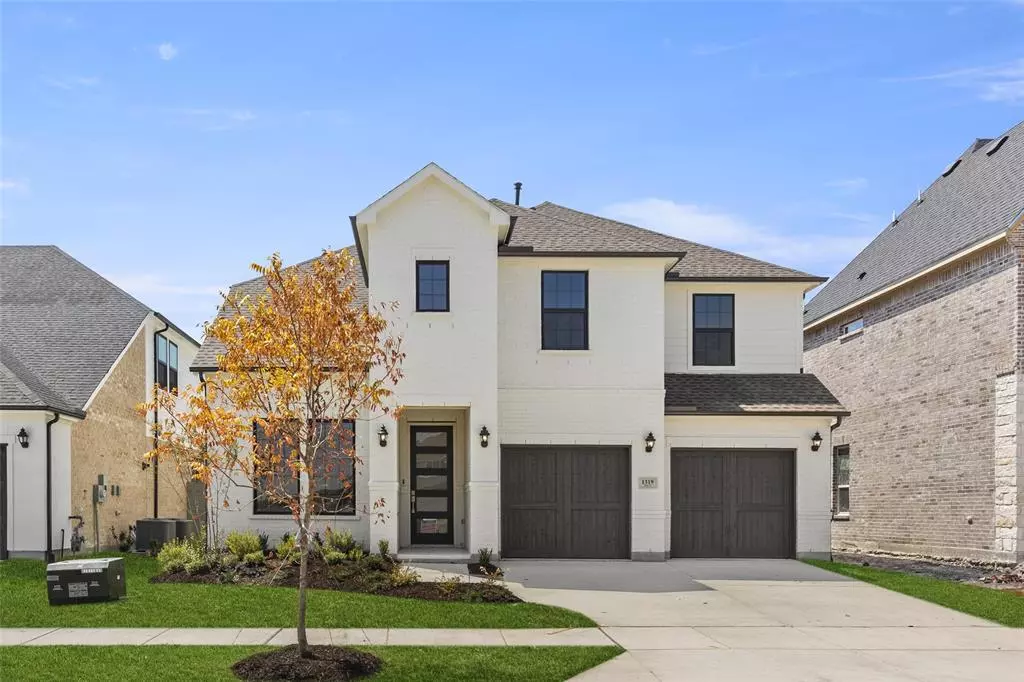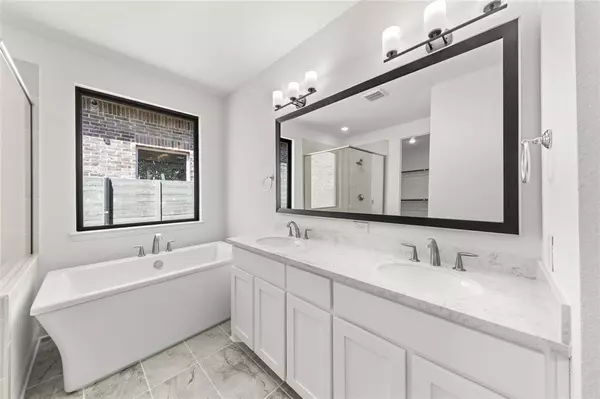$629,876
For more information regarding the value of a property, please contact us for a free consultation.
4 Beds
3 Baths
2,883 SqFt
SOLD DATE : 11/29/2023
Key Details
Property Type Single Family Home
Sub Type Single Family Residence
Listing Status Sold
Purchase Type For Sale
Square Footage 2,883 sqft
Price per Sqft $218
Subdivision Toll Brothers At Harvest Elite Collection
MLS Listing ID 20348536
Sold Date 11/29/23
Style Traditional
Bedrooms 4
Full Baths 3
HOA Fees $45
HOA Y/N Mandatory
Year Built 2022
Lot Size 5,880 Sqft
Acres 0.135
Property Description
MLS# 20348536 - Built by Toll Brothers, Inc. - Ready Now! ~ Our Delante Traditional plan was designed to fit your lifestyle. The kitchen has an island with a breakfast bar, a walk-in pantry, and a casual dining area that opens up to the great room with a cozy fireplace. A secondary bedroom on the first floor is ideal for overnight guests. In the private office, manage family business. A tray ceiling and bath with expanded shower with seat, linen closet, double vanity, drying area, linen closet, and spacious walk-in closet characterize a luxurious primary suite!
Location
State TX
County Denton
Community Club House, Community Pool, Fishing, Fitness Center, Jogging Path/Bike Path, Park, Playground, Sidewalks
Direction Off Site sales center directions: From DFW Airport- Take TX-114 W and I-35W N to FM 407 W in Denton County. Take exit 76 from I-35W N. Continue on FM 47 W. Drive to Redbrick Lane, Northlake
Rooms
Dining Room 2
Interior
Interior Features Cable TV Available, Double Vanity, Eat-in Kitchen, High Speed Internet Available, Kitchen Island, Open Floorplan, Walk-In Closet(s)
Heating Central, Zoned
Cooling Central Air, Zoned
Flooring Carpet, Tile, Wood
Fireplaces Number 1
Fireplaces Type Gas Logs
Appliance Dishwasher, Disposal, Electric Oven, Gas Cooktop
Heat Source Central, Zoned
Exterior
Exterior Feature Covered Patio/Porch, Private Yard
Garage Spaces 2.0
Community Features Club House, Community Pool, Fishing, Fitness Center, Jogging Path/Bike Path, Park, Playground, Sidewalks
Utilities Available City Sewer, City Water, Curbs, Individual Gas Meter, Individual Water Meter, Sidewalk, Underground Utilities
Roof Type Composition
Total Parking Spaces 2
Garage Yes
Building
Lot Description Interior Lot
Story Two
Foundation Slab
Level or Stories Two
Structure Type Brick
Schools
Elementary Schools Argyle West
Middle Schools Argyle
High Schools Argyle
School District Argyle Isd
Others
Ownership Toll Brothers, Inc.
Financing Conventional
Read Less Info
Want to know what your home might be worth? Contact us for a FREE valuation!

Our team is ready to help you sell your home for the highest possible price ASAP

©2025 North Texas Real Estate Information Systems.
Bought with Non-Mls Member • NON MLS
"My job is to find and attract mastery-based agents to the office, protect the culture, and make sure everyone is happy! "






