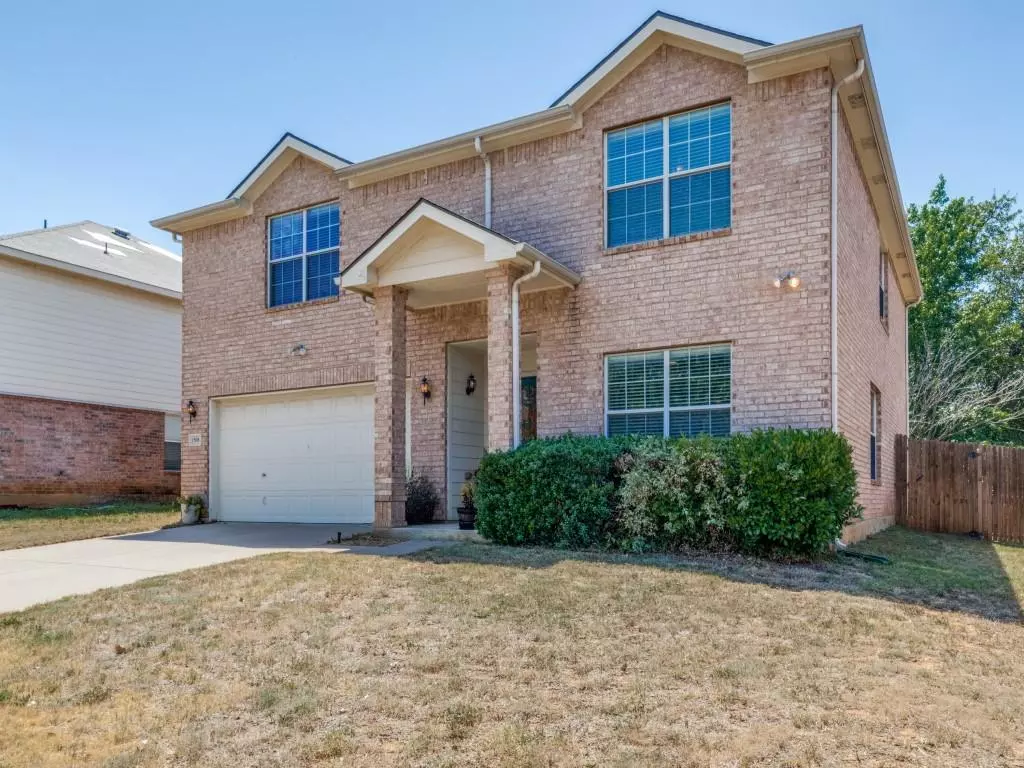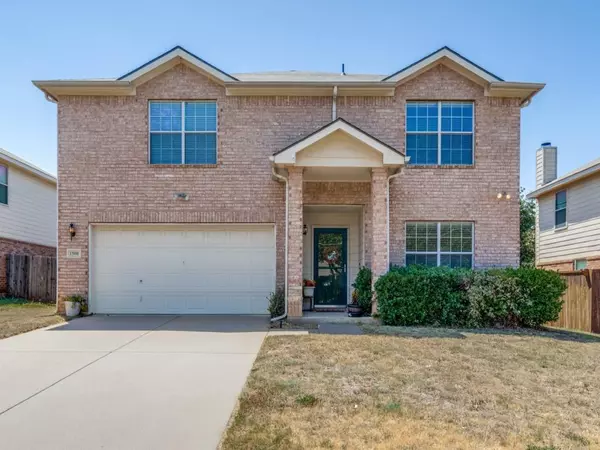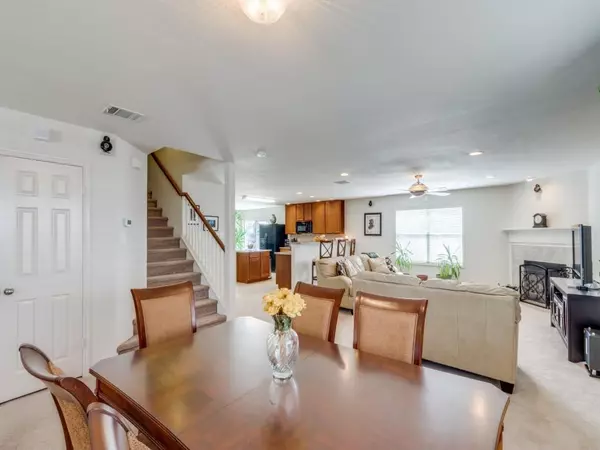$349,900
For more information regarding the value of a property, please contact us for a free consultation.
3 Beds
3 Baths
3,007 SqFt
SOLD DATE : 11/29/2023
Key Details
Property Type Single Family Home
Sub Type Single Family Residence
Listing Status Sold
Purchase Type For Sale
Square Footage 3,007 sqft
Price per Sqft $116
Subdivision Burton Place South Add
MLS Listing ID 20399739
Sold Date 11/29/23
Style Traditional
Bedrooms 3
Full Baths 2
Half Baths 1
HOA Y/N None
Year Built 2006
Annual Tax Amount $6,254
Lot Size 7,797 Sqft
Acres 0.179
Property Sub-Type Single Family Residence
Property Description
Spacious, exquisitely maintained home with open floor plan in quiet neighborhood is perfect for families and entertaining! Kitchen features Corian counters, 42in cabinets, breakfast bar, and island. Large yard with trees is ideal for children, pets, and relaxing in the comfort of a private setting. Pride of ownership shows in every corner of this immacuate home. Ready for the new owner to move in immediately. Ideal location in central DFW is perfect for commuting to Fort Worth or Dallas. Easy access to shopping, dining and world-class entertainment attractions, including AT&T Stadium, Globe Life Field, Six Flags, and Hurricane Harbor. Refrigerator, washer, dryer, surround sound speakers, and furniture are negotiable. Buyer to verify listing info, measurements, square footage, schools, and taxes.
Location
State TX
County Tarrant
Direction From I30, exit Cooks Lane, turn south on Cooks Lane, right on Ederville Road, left on Morrison Dr.
Rooms
Dining Room 2
Interior
Interior Features Cable TV Available, Decorative Lighting, Eat-in Kitchen, High Speed Internet Available, Open Floorplan, Walk-In Closet(s)
Heating Electric
Cooling Ceiling Fan(s), Central Air, Electric
Flooring Carpet, Tile
Fireplaces Number 1
Fireplaces Type Family Room
Appliance Dishwasher, Disposal, Electric Range, Electric Water Heater
Heat Source Electric
Laundry Electric Dryer Hookup, Full Size W/D Area
Exterior
Garage Spaces 2.0
Fence Wood
Utilities Available City Sewer, City Water, Concrete, Curbs, Sidewalk, Underground Utilities
Roof Type Composition
Total Parking Spaces 2
Garage Yes
Building
Story Two
Foundation Slab
Level or Stories Two
Structure Type Brick
Schools
Elementary Schools Atwood
Middle Schools Jean Mcclung
High Schools Eastern Hills
School District Fort Worth Isd
Others
Ownership see Tax
Acceptable Financing Cash, Conventional, FHA, VA Loan
Listing Terms Cash, Conventional, FHA, VA Loan
Financing VA
Read Less Info
Want to know what your home might be worth? Contact us for a FREE valuation!

Our team is ready to help you sell your home for the highest possible price ASAP

©2025 North Texas Real Estate Information Systems.
Bought with Delynn Goode • Texas Connect Realty
"My job is to find and attract mastery-based agents to the office, protect the culture, and make sure everyone is happy! "






