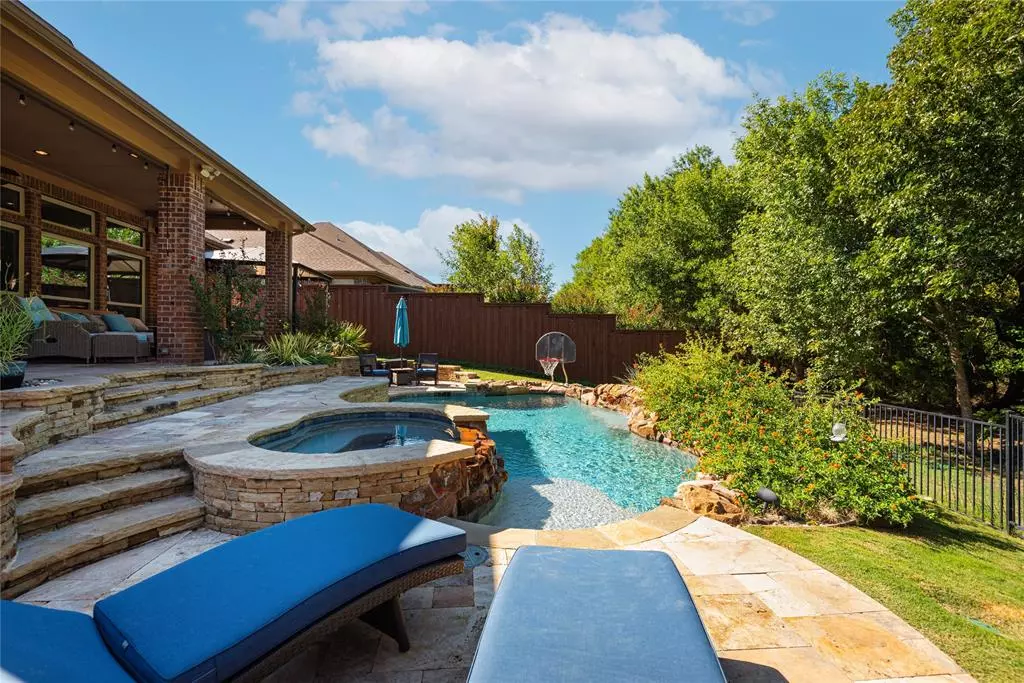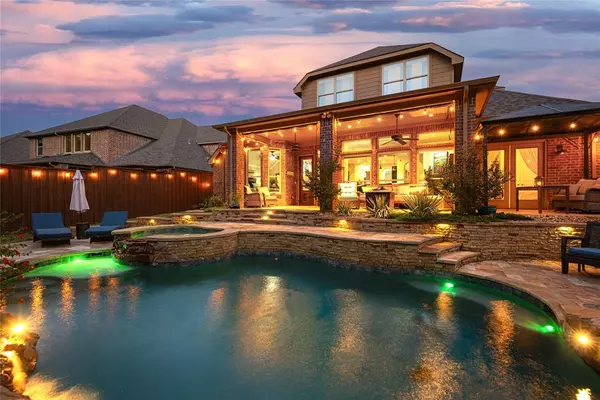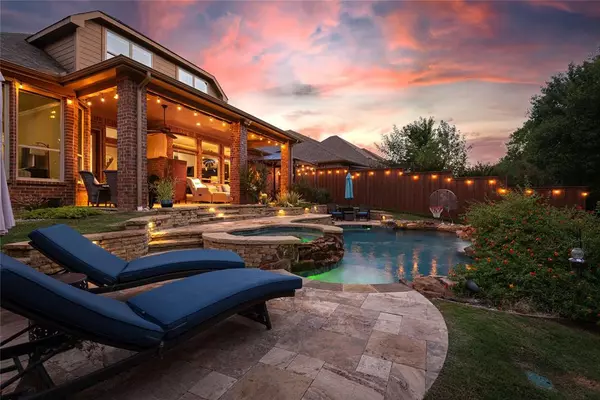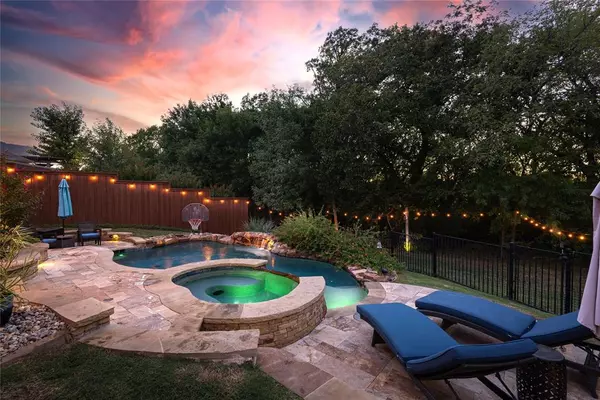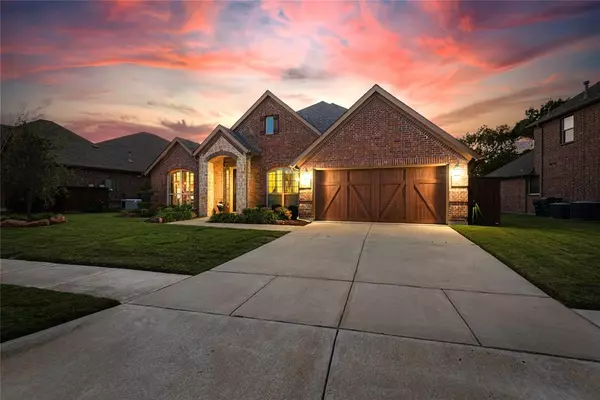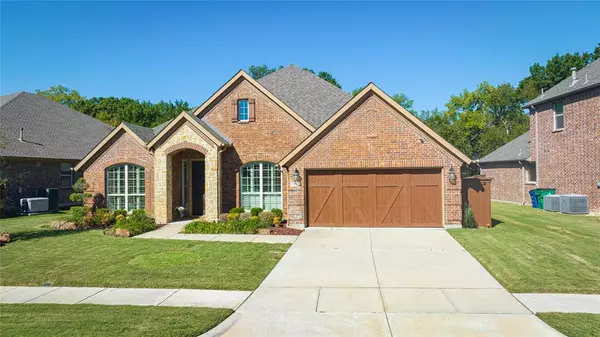$775,000
For more information regarding the value of a property, please contact us for a free consultation.
3 Beds
3 Baths
3,279 SqFt
SOLD DATE : 11/28/2023
Key Details
Property Type Single Family Home
Sub Type Single Family Residence
Listing Status Sold
Purchase Type For Sale
Square Footage 3,279 sqft
Price per Sqft $236
Subdivision Wiskbrook Estates
MLS Listing ID 20445575
Sold Date 11/28/23
Style Traditional
Bedrooms 3
Full Baths 3
HOA Fees $54/ann
HOA Y/N Mandatory
Year Built 2015
Lot Size 8,842 Sqft
Acres 0.203
Lot Dimensions Irregular
Property Description
Stunning 1 owner custom home with sparkling pool & spa backing to a wooded creek in popular Wiskbrook Estates! Gorgeous drive up with stone & cedar accents, plantation shutters, eng wood floors & high end fixtures throughout. Grand entry opens to a dramatic wood staircase, elegant formal dining room & private study with French doors. Large island kitchen has rich granite counters, 5 burner gas cook top, stainless appliances, butlers pantry with wine storage & custom cabinetry! Spacious family room has stone fireplace, custom power shades & great views of the pool area. 1st floor Primary suite has wood floors, spa like bath with garden tub & separate shower & 2 walk-in closets plus 2 additional secondary bedrooms located on the 1st floor! Upstairs features a huge game room & private media room plus a 3rd full bath! Backyard oasis has pool & spa, terraced stacked stone landscaping with custom lighting & unmatched views to enjoy every day! Truly a rare find & meticulously cared for!
Location
State TX
County Collin
Community Greenbelt
Direction From Virginia, North on N Hardin blvd, left on Boyd Creek Rd, house is on the right.
Rooms
Dining Room 2
Interior
Interior Features Cable TV Available, Decorative Lighting, High Speed Internet Available, Open Floorplan
Heating Central, Electric
Cooling Central Air, Electric
Flooring Carpet, Tile, Wood
Fireplaces Number 1
Fireplaces Type Decorative, Family Room, Gas, Gas Logs
Appliance Built-in Gas Range, Dishwasher, Disposal, Electric Oven, Gas Cooktop, Gas Water Heater, Microwave, Convection Oven, Plumbed For Gas in Kitchen, Refrigerator
Heat Source Central, Electric
Laundry Electric Dryer Hookup, Utility Room, Full Size W/D Area, Washer Hookup
Exterior
Exterior Feature Covered Patio/Porch, Garden(s), Rain Gutters, Lighting, Private Yard
Garage Spaces 2.0
Fence Metal, Wood
Pool Gunite, Heated, In Ground, Pool/Spa Combo, Water Feature, Waterfall
Community Features Greenbelt
Utilities Available City Sewer, City Water, Concrete, Sidewalk, Underground Utilities
Roof Type Composition
Total Parking Spaces 2
Garage Yes
Private Pool 1
Building
Lot Description Adjacent to Greenbelt, Greenbelt, Interior Lot, Landscaped, Park View, Sprinkler System
Story Two
Foundation Slab
Level or Stories Two
Structure Type Brick,Rock/Stone
Schools
Elementary Schools Minshew
Middle Schools Dr Jack Cockrill
High Schools Mckinney Boyd
School District Mckinney Isd
Others
Restrictions Deed
Ownership Simmons
Acceptable Financing Cash, Conventional, FHA, VA Loan
Listing Terms Cash, Conventional, FHA, VA Loan
Financing Conventional
Special Listing Condition Aerial Photo
Read Less Info
Want to know what your home might be worth? Contact us for a FREE valuation!

Our team is ready to help you sell your home for the highest possible price ASAP

©2025 North Texas Real Estate Information Systems.
Bought with Mike Ray • Compass RE Texas, LLC
"My job is to find and attract mastery-based agents to the office, protect the culture, and make sure everyone is happy! "

