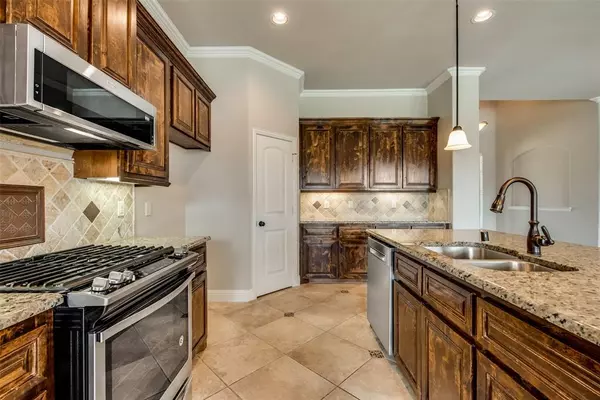$394,900
For more information regarding the value of a property, please contact us for a free consultation.
4 Beds
3 Baths
2,585 SqFt
SOLD DATE : 11/20/2023
Key Details
Property Type Single Family Home
Sub Type Single Family Residence
Listing Status Sold
Purchase Type For Sale
Square Footage 2,585 sqft
Price per Sqft $152
Subdivision Trails Of Chestnut Meadow Ph 4
MLS Listing ID 20439358
Sold Date 11/20/23
Style Traditional
Bedrooms 4
Full Baths 3
HOA Fees $40/ann
HOA Y/N Mandatory
Year Built 2013
Annual Tax Amount $8,372
Lot Size 9,626 Sqft
Acres 0.221
Property Description
Gorgeous, custom accented home located in the heart of Forney! Rare Dual Master suite, single story floor plan. This 4 bedroom, 3 bath beauty offers formal dining or study, large kitchen with custom knotty alder wood cabinets, granite countertops, tumbler stone backsplash, undermount cabinet lighting, crown molding, cast stone fireplace, 2 Master Bedrooms, dual vanities in primary bath, sprinkler system, tankless hot water heater and more! Entertainment ready open Great Room accented just outside by custom cedar arbor atop the large back porch surrounded by oversized backyard with board-on-board fence. Prime location sitting between HWY80 and I20 making it easy for the daily commuter! The community is highly sought after with on site elementary school, large community swimming pool, serene 3-mile walking trail along greenbelt, large pond and playground! NO MUD or PID tax!
Location
State TX
County Kaufman
Community Community Pool, Greenbelt, Jogging Path/Bike Path, Park, Playground, Pool, Sidewalks
Direction See google maps
Rooms
Dining Room 2
Interior
Interior Features Cable TV Available, Decorative Lighting, Kitchen Island, Pantry, Vaulted Ceiling(s)
Heating Central, Electric
Cooling Ceiling Fan(s), Central Air, Electric
Flooring Carpet, Ceramic Tile, Wood
Fireplaces Number 1
Fireplaces Type Gas Logs, Living Room
Appliance Dishwasher, Disposal, Gas Range, Gas Water Heater, Microwave, Plumbed For Gas in Kitchen
Heat Source Central, Electric
Laundry Electric Dryer Hookup, Utility Room, Full Size W/D Area, Washer Hookup
Exterior
Garage Spaces 2.0
Fence Wood
Community Features Community Pool, Greenbelt, Jogging Path/Bike Path, Park, Playground, Pool, Sidewalks
Utilities Available Cable Available, City Sewer, City Water, Electricity Connected
Roof Type Composition
Total Parking Spaces 2
Garage Yes
Building
Lot Description Sprinkler System, Subdivision
Story One
Foundation Slab
Level or Stories One
Schools
Elementary Schools Claybon
Middle Schools Warren
High Schools Forney
School District Forney Isd
Others
Financing VA
Read Less Info
Want to know what your home might be worth? Contact us for a FREE valuation!

Our team is ready to help you sell your home for the highest possible price ASAP

©2025 North Texas Real Estate Information Systems.
Bought with Deonca Jeffers • My Home Real Estate
"My job is to find and attract mastery-based agents to the office, protect the culture, and make sure everyone is happy! "






