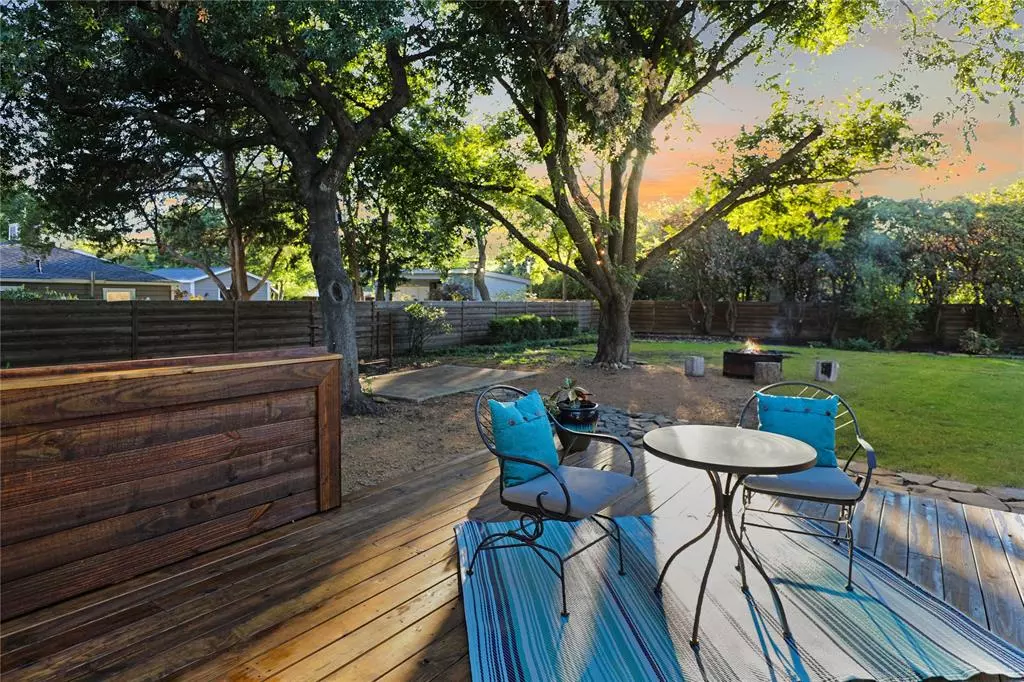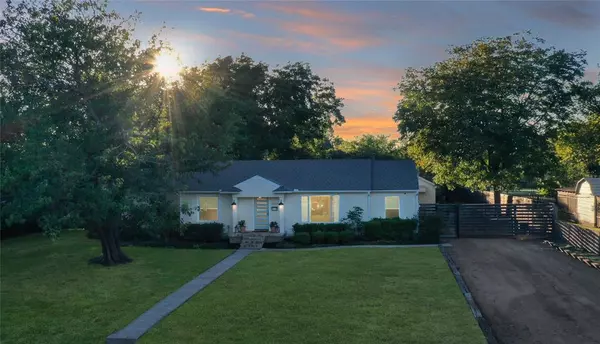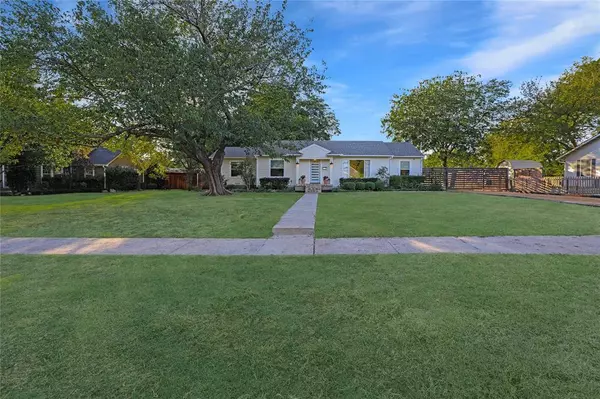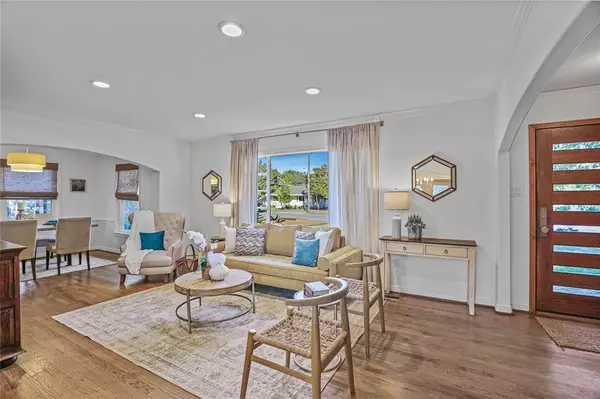$675,000
For more information regarding the value of a property, please contact us for a free consultation.
4 Beds
2 Baths
2,298 SqFt
SOLD DATE : 11/16/2023
Key Details
Property Type Single Family Home
Sub Type Single Family Residence
Listing Status Sold
Purchase Type For Sale
Square Footage 2,298 sqft
Price per Sqft $293
Subdivision Waddill
MLS Listing ID 20443553
Sold Date 11/16/23
Style Mid-Century Modern,Ranch
Bedrooms 4
Full Baths 2
HOA Y/N None
Year Built 1955
Lot Size 0.460 Acres
Acres 0.46
Lot Dimensions 90X199
Property Description
HISTORIC MCKINNEY! Almost half acre lot w. a fabulous one-story ranch, mid century modern home, w. vintage & eclectic flair! New sod, beautiful large trees & gardens. Large driveway for plenty of parking, electric privacy gate opens to backyard where there's a RV Hook up to park a Camper. NO HOA. Enjoy newly renovated Murphy Park around the corner. This home has lots of original charm, even after being extensively renovated in 2015. (List of Updates in Docs.) Primary Bedroom w. Bathroom, Laundry Room & Kitchen were remodeled with beautiful marble counter tops, plus more! Walls were opened up with Arches. Original wood floors, original wood paneling, a few original lights mixed with new lighting. Brand new 20X20 back deck recently installed & stained. Incl. in total square footage is a 296 sq.ft separate building, heat-air, w. repurposed barnwood walls & new carpet makes for a great Game Room, Art Room or Office! 16x16 Storage building, previous Chicken Coop, on property too!
Location
State TX
County Collin
Direction From Hwy 75, Exit Louisiana - Virginia, E on Louisiana, N on Waddill. House on Left.
Rooms
Dining Room 2
Interior
Interior Features Chandelier, Decorative Lighting, Eat-in Kitchen, Flat Screen Wiring, Natural Woodwork, Open Floorplan, Paneling, Walk-In Closet(s)
Heating Central, Natural Gas, Zoned
Cooling Ceiling Fan(s), Central Air, Electric, Zoned
Flooring Carpet, Ceramic Tile, Wood
Appliance Dishwasher, Disposal, Gas Cooktop, Gas Range, Gas Water Heater, Ice Maker, Microwave, Plumbed For Gas in Kitchen, Refrigerator, Tankless Water Heater, Vented Exhaust Fan
Heat Source Central, Natural Gas, Zoned
Laundry Utility Room, Stacked W/D Area, Washer Hookup
Exterior
Exterior Feature Garden(s), Rain Gutters, Private Entrance, Private Yard, RV Hookup, RV/Boat Parking, Storage
Fence Gate, High Fence, Perimeter, Privacy, Wood
Utilities Available City Sewer, City Water, Curbs, Electricity Connected, Individual Gas Meter, Individual Water Meter, Overhead Utilities
Roof Type Composition
Garage No
Building
Lot Description Interior Lot, Landscaped, Lrg. Backyard Grass, Many Trees
Story One
Foundation Pillar/Post/Pier
Level or Stories One
Structure Type Siding,Wood
Schools
Elementary Schools Burks
Middle Schools Faubion
High Schools Mckinney Boyd
School District Mckinney Isd
Others
Acceptable Financing Cash, Conventional
Listing Terms Cash, Conventional
Financing Cash
Special Listing Condition Survey Available, Other
Read Less Info
Want to know what your home might be worth? Contact us for a FREE valuation!

Our team is ready to help you sell your home for the highest possible price ASAP

©2024 North Texas Real Estate Information Systems.
Bought with Rusty Pierce • RE/MAX DFW Associates

"My job is to find and attract mastery-based agents to the office, protect the culture, and make sure everyone is happy! "






