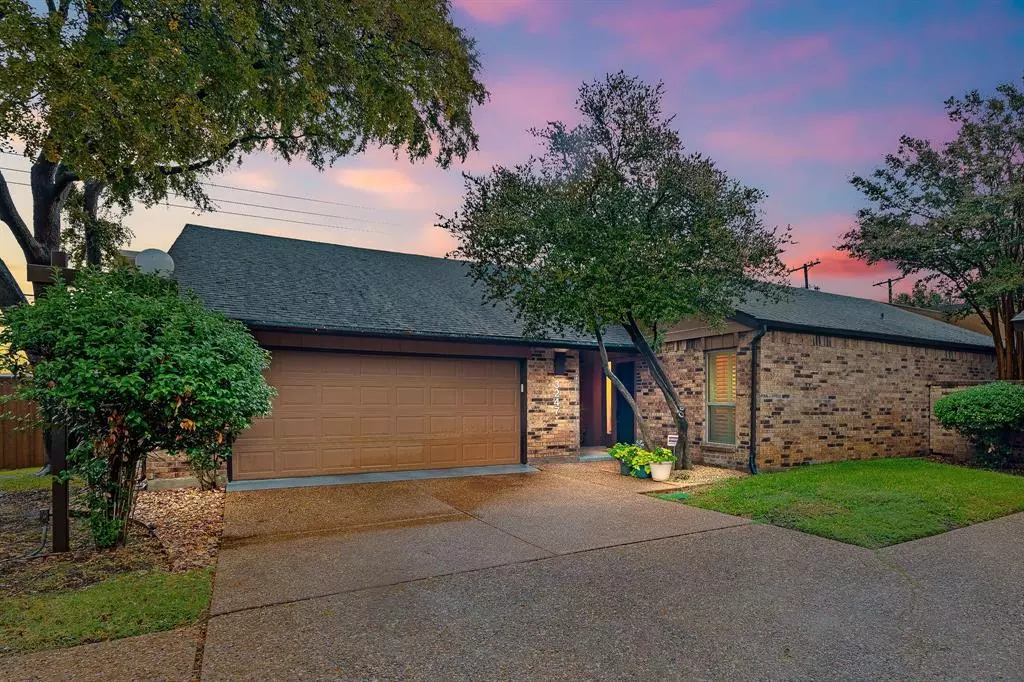$399,900
For more information regarding the value of a property, please contact us for a free consultation.
3 Beds
2 Baths
1,996 SqFt
SOLD DATE : 11/15/2023
Key Details
Property Type Townhouse
Sub Type Townhouse
Listing Status Sold
Purchase Type For Sale
Square Footage 1,996 sqft
Price per Sqft $200
Subdivision Oakbrook On Brookhaven
MLS Listing ID 20464053
Sold Date 11/15/23
Bedrooms 3
Full Baths 2
HOA Fees $410/mo
HOA Y/N Mandatory
Year Built 1980
Annual Tax Amount $8,152
Lot Size 5,749 Sqft
Acres 0.132
Property Description
Light-and-bright, this well-maintained, one-story townhome has an ideal, open layout with split bedrooms, multiple outdoor spaces, and an oversized garage. The kitchen, near the front of the home, has outdoor access, plentiful counter space, and room for a table and chairs. The pantry and wet bar provide excellent storage but are also easily tucked away. In the central living space with high, vaulted ceilings, gather around the wood-burning fireplace, host a dinner in the dining room, or relax in the adjacent courtyard. The two front rooms are great for guests or office space, and the guest bathroom with dual sinks mean no one will feel crammed. Retire to the Primary Bedroom and relax in the garden tub or beautifully tiled shower. Accessible through the living room or the Primary Bedroom, the backyard is truly special with a large, grassed area, landscaping, and mature trees. HOA includes sewer, water and front yard maintenance. New HVAC 2019, Foundation 2021, Windows 2022.
Location
State TX
County Dallas
Direction From Beltline, go south on Webb Chapel, then turn left on Oakbrook Parkway, and left again on Whispering Oak. Home will be on the left, in the cul-de-sac.
Rooms
Dining Room 2
Interior
Interior Features Cable TV Available, Decorative Lighting, Double Vanity, Eat-in Kitchen, High Speed Internet Available, Open Floorplan, Pantry, Vaulted Ceiling(s), Walk-In Closet(s)
Flooring Tile, Wood
Fireplaces Number 2
Fireplaces Type Bedroom, Wood Burning
Appliance Dishwasher, Disposal, Electric Cooktop, Electric Oven
Laundry Electric Dryer Hookup, Utility Room, Full Size W/D Area
Exterior
Garage Spaces 2.0
Utilities Available Cable Available, City Sewer, City Water, Concrete, Curbs, Electricity Available, Electricity Connected, Individual Gas Meter
Roof Type Composition
Total Parking Spaces 2
Garage Yes
Building
Story One
Foundation Slab
Level or Stories One
Structure Type Brick,Siding
Schools
Elementary Schools Mclaughlin
Middle Schools Field
High Schools Turner
School District Carrollton-Farmers Branch Isd
Others
Restrictions Deed
Ownership See Tax
Acceptable Financing Cash, Conventional, FHA, VA Loan
Listing Terms Cash, Conventional, FHA, VA Loan
Financing Cash
Special Listing Condition Deed Restrictions, Survey Available, Utility Easement
Read Less Info
Want to know what your home might be worth? Contact us for a FREE valuation!

Our team is ready to help you sell your home for the highest possible price ASAP

©2024 North Texas Real Estate Information Systems.
Bought with Ryan Enos • Compass RE Texas, LLC

"My job is to find and attract mastery-based agents to the office, protect the culture, and make sure everyone is happy! "

