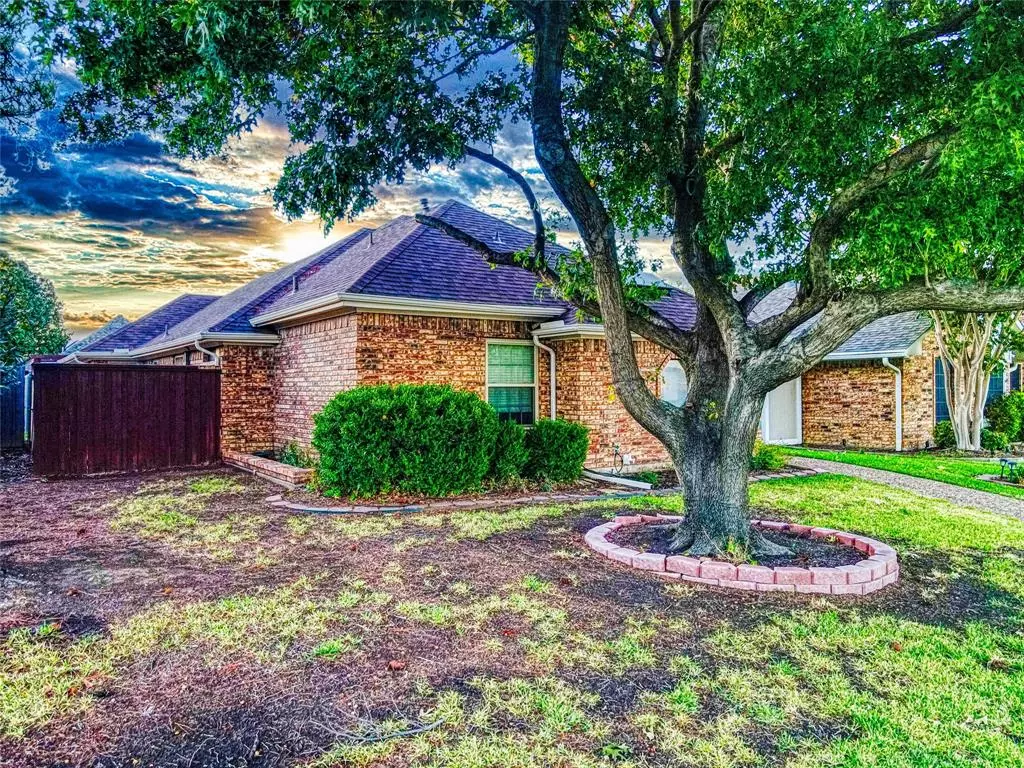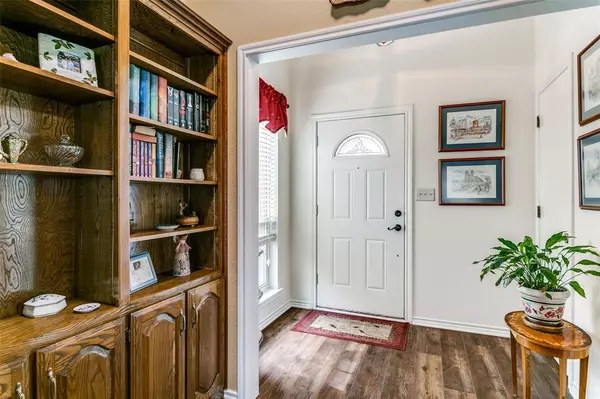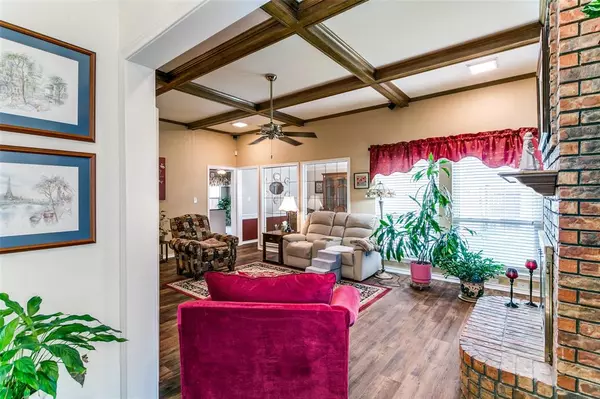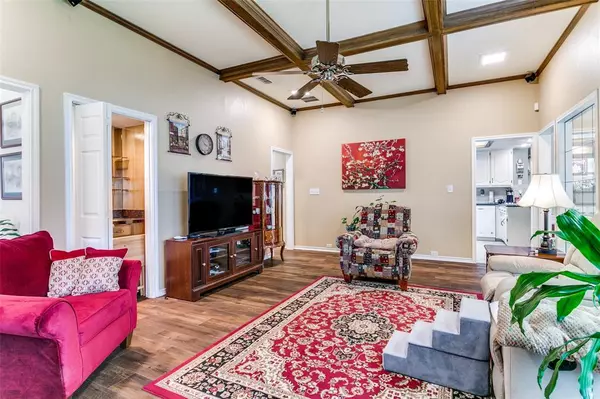$387,500
For more information regarding the value of a property, please contact us for a free consultation.
3 Beds
2 Baths
1,657 SqFt
SOLD DATE : 11/14/2023
Key Details
Property Type Single Family Home
Sub Type Single Family Residence
Listing Status Sold
Purchase Type For Sale
Square Footage 1,657 sqft
Price per Sqft $233
Subdivision Rosemeade Add 10
MLS Listing ID 20432570
Sold Date 11/14/23
Style Traditional
Bedrooms 3
Full Baths 2
HOA Y/N None
Year Built 1984
Annual Tax Amount $4,923
Lot Size 6,011 Sqft
Acres 0.138
Lot Dimensions 51x118
Property Description
Step into this move-in-ready home w great curb appeal & enviable location! Open floorplan w stylish lighting, hard flooring thru-out, granite counters, contemporary color scheme & modern fixtures. Vaulted ceilings in dining & breakfast rooms + decorative beams in living rm create an inviting space. Spacious kitchen: granite counters w backsplash, brkfast bar, matching appliances & ample cabinets w pulls. Custom butler's pantry plus built-ins in various rooms offer storage plus charm! Master ensuite: jet tub, tiled shower w frameless surround, & roomy walk-in closets. Floorplan has living, kitchen, 2 dining spaces, utility, 3 beds, & 2 baths. Enjoy outdoor living w covered front & back porches + pergola-covrd deck. Parking: room for 4 cars. Convenience: ideally situated w-in walking distance to schools, nearby soccer fields, recreation center, & water park! Don't miss the chance to make this your dream home, where style, comfort, & location converge for the perfect living experience!
Location
State TX
County Denton
Direction Use GPS; using George Bush Turnpike; got North on Old Denton Rd go East on Raleigh Dr; home is on the right with sign in yard
Rooms
Dining Room 1
Interior
Interior Features Built-in Features, Decorative Lighting, Double Vanity
Heating Central, Fireplace(s), Gas Jets
Cooling Ceiling Fan(s), Central Air, Electric
Flooring Ceramic Tile, Luxury Vinyl Plank
Fireplaces Number 1
Fireplaces Type Gas Logs, Wood Burning
Appliance Dishwasher, Disposal, Electric Cooktop, Electric Oven, Gas Water Heater
Heat Source Central, Fireplace(s), Gas Jets
Laundry Electric Dryer Hookup, Full Size W/D Area, Washer Hookup
Exterior
Exterior Feature Covered Patio/Porch, Storage
Garage Spaces 2.0
Carport Spaces 2
Fence Wood
Utilities Available Alley, City Sewer, City Water, Concrete, Curbs, Individual Gas Meter, Individual Water Meter, Sidewalk, Underground Utilities
Roof Type Composition
Total Parking Spaces 4
Garage Yes
Building
Lot Description Interior Lot, Landscaped, Park View, Sprinkler System, Subdivision
Story One
Foundation Slab
Level or Stories One
Structure Type Brick,Siding
Schools
Elementary Schools Rosemeade
Middle Schools Blalack
High Schools Creekview
School District Carrollton-Farmers Branch Isd
Others
Ownership See Tax Record
Acceptable Financing Cash, Conventional, FHA, VA Loan
Listing Terms Cash, Conventional, FHA, VA Loan
Financing Conventional
Special Listing Condition Aerial Photo
Read Less Info
Want to know what your home might be worth? Contact us for a FREE valuation!

Our team is ready to help you sell your home for the highest possible price ASAP

©2025 North Texas Real Estate Information Systems.
Bought with Sherien Joyner • Fathom Realty, LLC
"My job is to find and attract mastery-based agents to the office, protect the culture, and make sure everyone is happy! "






