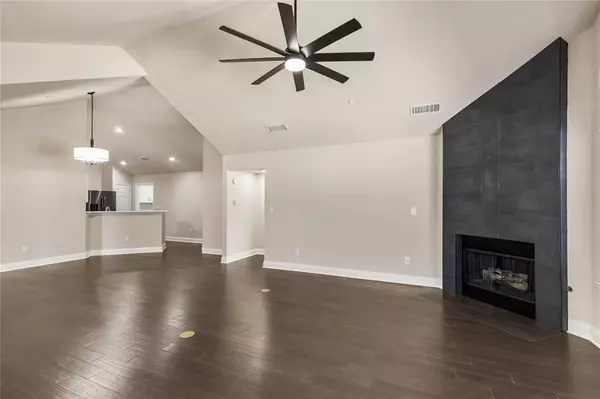$439,000
For more information regarding the value of a property, please contact us for a free consultation.
2 Beds
2 Baths
1,723 SqFt
SOLD DATE : 11/09/2023
Key Details
Property Type Condo
Sub Type Condominium
Listing Status Sold
Purchase Type For Sale
Square Footage 1,723 sqft
Price per Sqft $254
Subdivision Village At Prestonwood Condomi
MLS Listing ID 20392233
Sold Date 11/09/23
Style Traditional
Bedrooms 2
Full Baths 2
HOA Fees $395/mo
HOA Y/N Mandatory
Year Built 2006
Annual Tax Amount $6,731
Property Description
Welcome to the Beautiful 55+ Gated community of Village at Prestonwood in Plano. This completely updated & modern home offers one of the largest open floorpans available! The master bath was fully remodeled as well, offering a massive double vanity, backlit mirrors, large walk-in shower, good storage, and a great closet! There are two living areas including a beautiful sunroom, floor to ceiling tile fireplace, cathedral ceilings, and gorgeous new floors throughout. Total rooms include master bdrm, guest bdrm, office, AND a sunroom. This community offers an almost maintenance-free lifestyle, and a remarkable Club House with a swimming pool, fitness club, library, conference room, and gaming-sitting areas throughout! ALL Appliances are about a year old, and DO convey! West Plano location is minutes away from tollway, shopping at Willow Bend Mall, Arbor Hill Nature Preserve & extensive dining & churches. Don't miss your opportunity to live in this outstanding community!
Location
State TX
County Denton
Community Club House, Community Pool, Fitness Center, Gated, Perimeter Fencing, Sidewalks
Direction Enter gate from Marsh Lane. Take first left turn and next left again. Unit #303 will have a Sotheby's Realty Sign out front. You can park in front of unit or around by the garage.
Rooms
Dining Room 1
Interior
Interior Features Cable TV Available, Decorative Lighting, Double Vanity, High Speed Internet Available, Open Floorplan, Walk-In Closet(s)
Heating Central, Natural Gas
Cooling Central Air
Flooring Tile, Wood
Fireplaces Number 1
Fireplaces Type Decorative, Gas, Gas Logs
Appliance Dishwasher, Dryer, Microwave, Refrigerator, Washer
Heat Source Central, Natural Gas
Laundry Utility Room, Full Size W/D Area
Exterior
Garage Spaces 2.0
Community Features Club House, Community Pool, Fitness Center, Gated, Perimeter Fencing, Sidewalks
Utilities Available All Weather Road, City Sewer, City Water, Electricity Connected, Sidewalk, Underground Utilities
Roof Type Composition
Total Parking Spaces 2
Garage Yes
Building
Lot Description Adjacent to Greenbelt, Corner Lot, Landscaped
Story One
Foundation Slab
Level or Stories One
Structure Type Brick,Wood
Schools
Elementary Schools Castle Hills
Middle Schools Arbor Creek
High Schools Hebron
School District Lewisville Isd
Others
Ownership see agent
Financing Cash
Special Listing Condition Age-Restricted, Flood Plain
Read Less Info
Want to know what your home might be worth? Contact us for a FREE valuation!

Our team is ready to help you sell your home for the highest possible price ASAP

©2025 North Texas Real Estate Information Systems.
Bought with Non-Mls Member • NON MLS
"My job is to find and attract mastery-based agents to the office, protect the culture, and make sure everyone is happy! "






