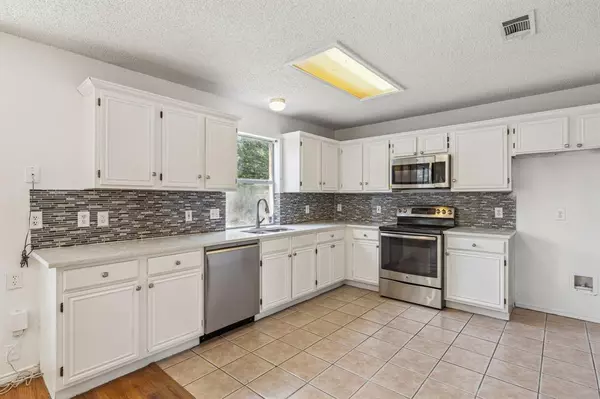$310,000
For more information regarding the value of a property, please contact us for a free consultation.
4 Beds
3 Baths
1,637 SqFt
SOLD DATE : 11/10/2023
Key Details
Property Type Single Family Home
Sub Type Single Family Residence
Listing Status Sold
Purchase Type For Sale
Square Footage 1,637 sqft
Price per Sqft $189
Subdivision Mill Creek Crossing 04
MLS Listing ID 20443422
Sold Date 11/10/23
Style Traditional
Bedrooms 4
Full Baths 2
Half Baths 1
HOA Y/N None
Year Built 1995
Annual Tax Amount $7,010
Lot Size 4,704 Sqft
Acres 0.108
Property Description
Cozy 4-Bedroom, 3-Bathroom Home in Central Garland. Welcome to your new home in the heart of Garland! This charming house offers a comfortable and spacious living space perfect for families. This home boasts four bedrooms, providing ample space for everyone in the family. Conveniently located you'll have easy access to schools, parks, shopping, and dining. Close to schools, making it an ideal location for families with children. Stainless steel appliances in this light and bright kitchen. This home features roomy living areas, providing plenty of space for relaxation and entertainment. A good-sized fenced backyard and covered patio offers a private outdoor space for your family to enjoy. With 2 garages and oversized driveway space available for at least 3 vehicles. Recent upgrades include AC (2022), dishwasher (2023), kitchen granite countertop (2021).
Don't miss the opportunity to make this lovely house your new home. Send your best offer.
Location
State TX
County Dallas
Direction From I-635N, Take Lyndon B Johnson Frontage Rd, keep right toward Centerville Rd, Right on Centerville Rd, Left on S Country Club Rd, Left on Spring View, continue on to Mill Crossing, Right on Bard, home will be on the Left 809 Bard Dr. You can also use Google maps as property is GPS friendly!
Rooms
Dining Room 1
Interior
Interior Features Double Vanity, High Speed Internet Available, Walk-In Closet(s), Other
Heating Central, Fireplace(s)
Cooling Ceiling Fan(s), Central Air
Flooring Carpet, Ceramic Tile, Laminate, Tile
Fireplaces Number 1
Fireplaces Type Wood Burning
Appliance Dishwasher, Disposal, Electric Cooktop, Electric Oven, Microwave
Heat Source Central, Fireplace(s)
Laundry Utility Room, Washer Hookup
Exterior
Exterior Feature Covered Patio/Porch
Garage Spaces 2.0
Fence Back Yard, Fenced, Wood
Utilities Available Cable Available, City Sewer, City Water, Curbs, Electricity Available, Electricity Connected, Individual Gas Meter, Individual Water Meter, Sewer Available, Underground Utilities
Roof Type Composition
Total Parking Spaces 2
Garage Yes
Building
Lot Description Level, Lrg. Backyard Grass
Story Two
Foundation Slab
Level or Stories Two
Structure Type Brick,Siding
Schools
Elementary Schools Choice Of School
Middle Schools Choice Of School
High Schools Choice Of School
School District Garland Isd
Others
Ownership Florance
Acceptable Financing Cash, Conventional, FHA, VA Loan
Listing Terms Cash, Conventional, FHA, VA Loan
Financing FHA
Read Less Info
Want to know what your home might be worth? Contact us for a FREE valuation!

Our team is ready to help you sell your home for the highest possible price ASAP

©2025 North Texas Real Estate Information Systems.
Bought with Carrie Mendez • DFW Elite Living
"My job is to find and attract mastery-based agents to the office, protect the culture, and make sure everyone is happy! "






